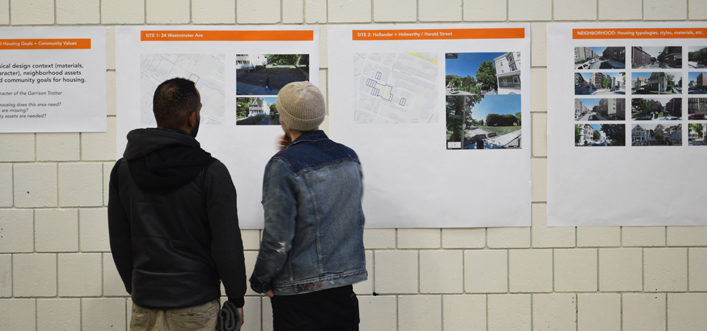Developing Innovative Housing

Building housing for today's neighborhoods
On April 26, BSA Foundation staff joined 2016 BSA/AIA president Tamara Roy AIA, Mayor Walsh's Housing Innovation Lab, and the City of Boston Department of Neighborhood Development (DND) to lead a charette workshop with about 30 residents from the Garrison Trotter neighborhood of Roxbury. The aim of the workshop was to explore the concept of small unit living, especially as relates to this neighborhood.
Garrison Trotter will be the pilot site for the upcoming Housing Innovation Competition—a competition in which designer/developer teams will be invited to submit proposals to build compact unit housing on City-owned vacant lots. The competition’s Request for Proposals (RFP) will be issued early summer; the winning proposal will be built. The April 26 charette was the third in a series of discussions held in the neighborhood this spring. Feedback received during the discussions is being used to tailor the competition’s RFP so that it—and ultimately the housing that gets built—reflects the aspirations, needs, and priorities of this community.
Participants were asked to describe their households. How do you live? How would you like to live? What are essential characteristics? What would you be willing to give up?
The “innovation” is in size—these will be smaller units than normally allowed by Boston’s current zoning code. The goal is to establish lower square foot minimums in neighborhoods especially for young adults, young families, and seniors. The goal is to build more middle class housing in Boston.
At the April charrette, the team used masking tape to outline on the floor one possible floor plan of an innovative, compact unit. Participants were able to walk through the unit, gaining a better sense of what the size might be. At the discussion tables, one group dove into demographics, supplementing the census data with real stories of real peopble and their living situations, goals, and priorities. The other group discussed unit plans, thinking together about what spaces they need or not, and offering direct feedback on the sample floor plan layouts. The evening concluded with a big group discussion about the neighborhood context.
Census data shows that in this Roxbury neighborhood—as in the City of Boston overall—approximately two-thirds of households are one or two people. Yet approximately two-thirds of all housing units are two-, three-, or four-bedroom units. At least statistically, there’s a mismatch between the housing that exists and the housing that today’s households need. At the same time, the majority of Boston’s housing was built before World War II, and how we live has changed. This is an opportunity to examine how families live today. The innovative housing will aim to recapture underused spaces—like formal dining rooms—and repurpose that square footage into larger living rooms, better common spaces, or more units. Those decisions will be informed by these community workshops and discussions.
View images from the workshop below.







