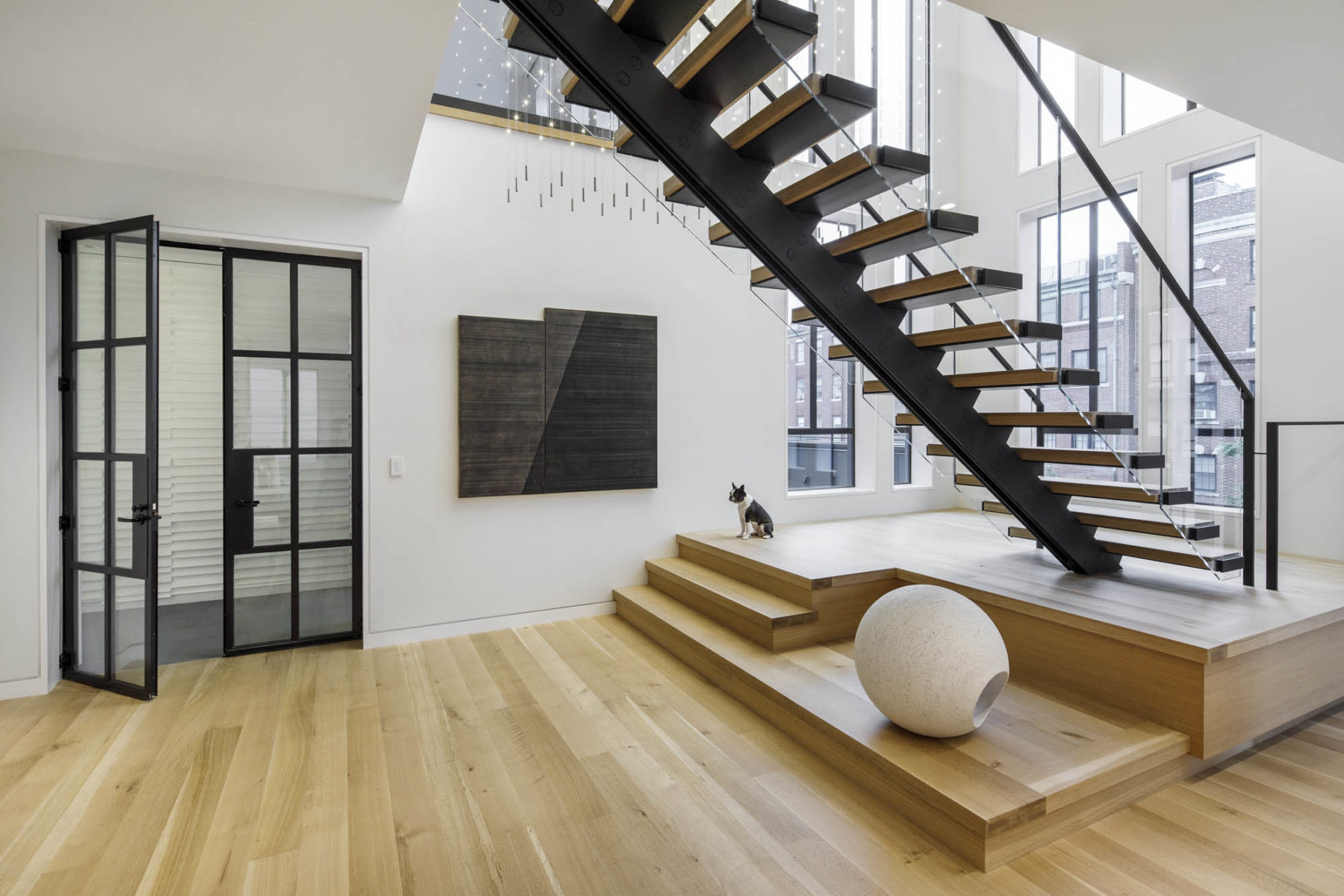
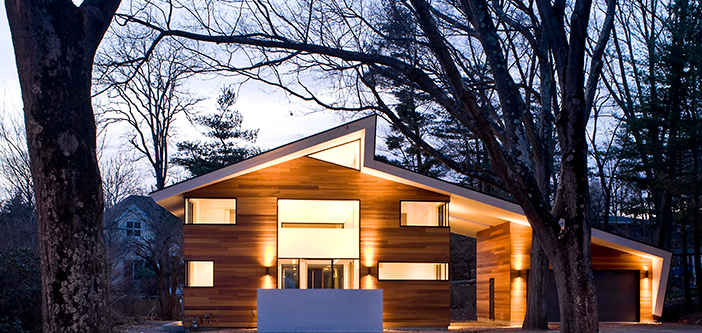
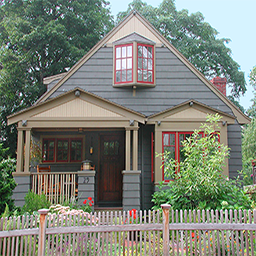
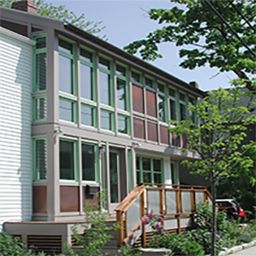
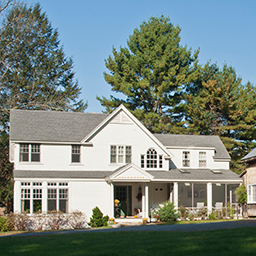
About NEXT PHASE STUDIOS, Inc.
Our architectural studio offers a collaborative approach to design regardless of project type, scale, or budget. We emphasize environmentally sound design solutions that yield sophisticated, innovative and energy efficient outcomes. Our team is well versed in Passive House, Living Building Challenge, LEED, Deep Energy Retrofits and Net Zero Energy buildings. Creative problem solving is an important element of our approach, uncovering hidden opportunities, turning problems into solutions and shortcomings into advantages through design allowing us to deliver the most value to our clients.
We actively support and engage with the International Living Futures Institute (ILFI) programs Living Building Challenge to strive for a holistic and regenerative design approach. This rigorous standard of sustainability provides a real path forward for our profession and work towards low impact buildings and a built environment that is restorative and equitable.
Next Phase Studios is passionate about creating buildings, interiors, and settings that people love, enjoy, care about and grow with.
All images courtesy: Next Phase Studios, Inc.
View Company Website ↗

