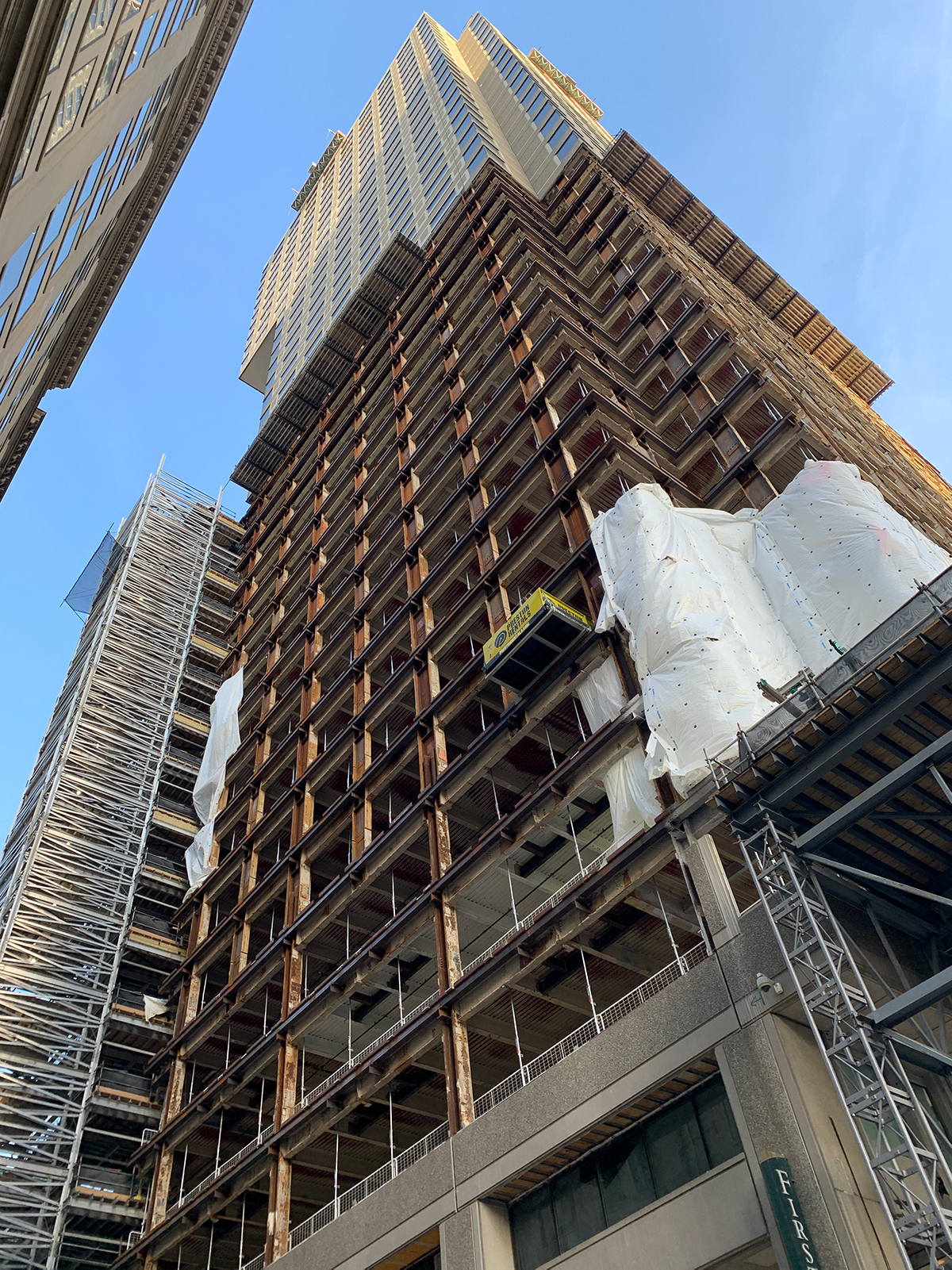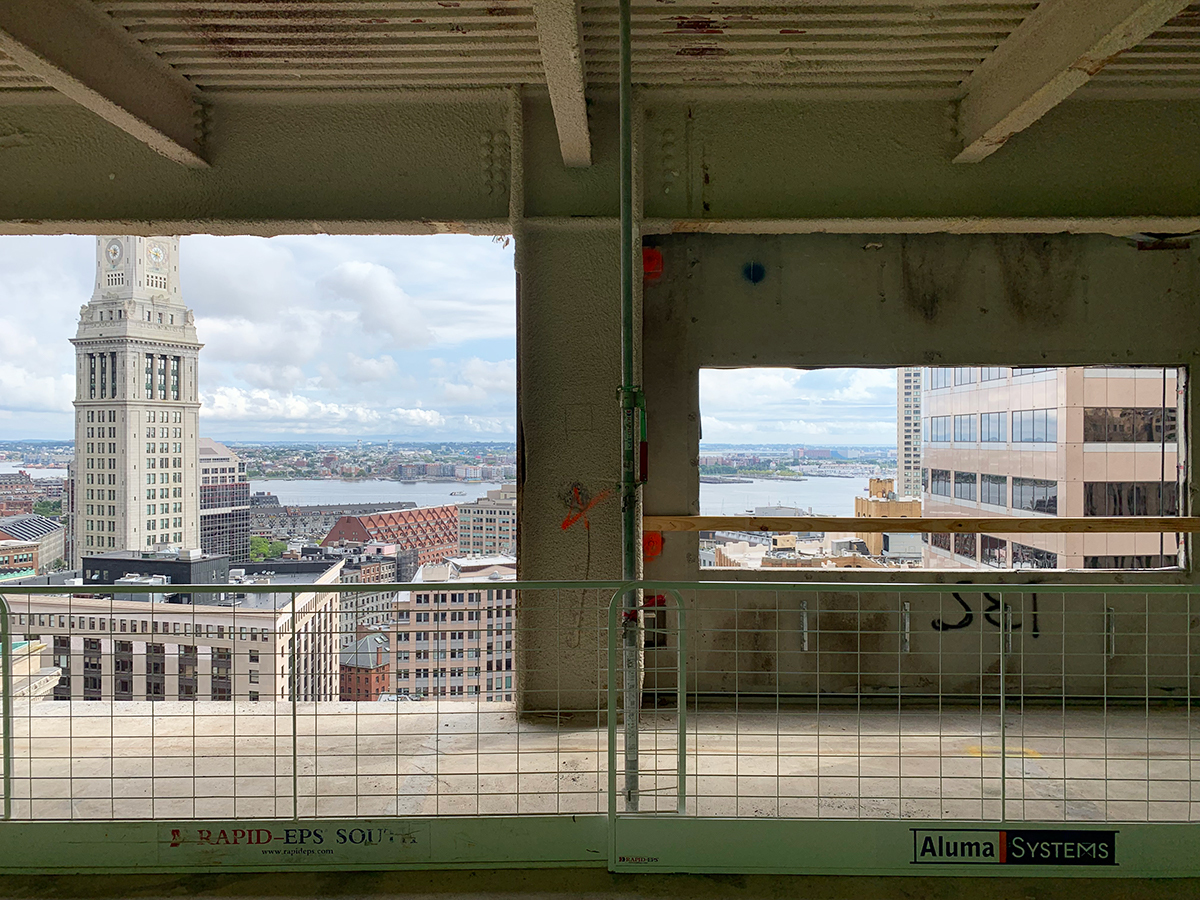Take a minute and think back to 1980. What was your home like? Your car? Your workplace? What about your memories of Boston? Pre Big Dig, the Central Artery divided the city. The Celtics played in the original Boston Garden. The Federal Reserve Building and the Children’s Museum had just been completed.
The office tower at One Post Office Square was built in 1980, across the street from a 950-car above-ground concrete parking garage that was generally considered to be an eyesore. The 41-story precast office tower was designed with some big ideas. An innovative structural system allowed for a floor plate with column-free corners, and the designers capitalized on that idea, creating extra jogs in the floor plan to define additional corner offices for executives. The heavy perimeter frame required for the scheme wasn’t conducive to full-height openings, but smaller windows were large enough for the private offices that lined the exterior.
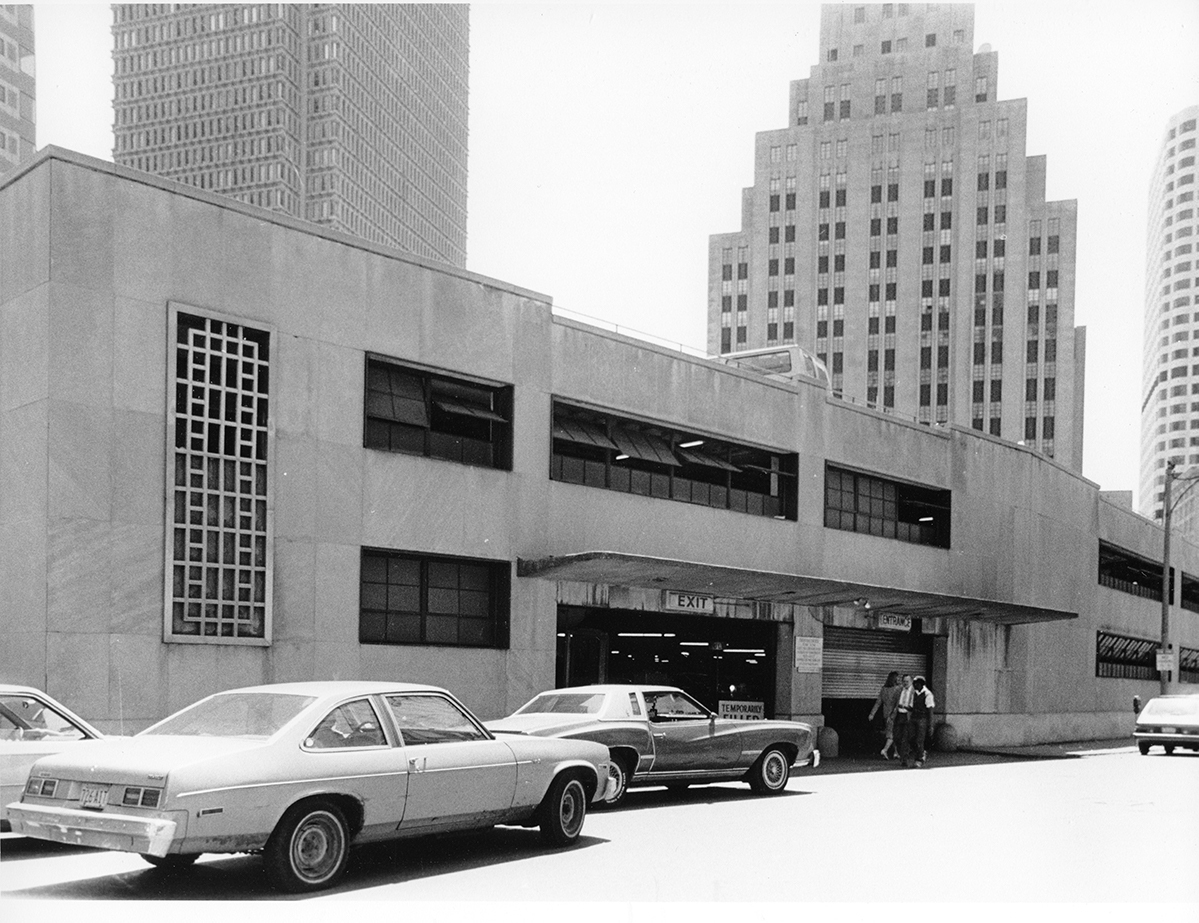
Image courtesy of City of Boston Archives
Soon after the tower was built, Post Office Square itself was reimagined. The concrete parking garage was demolished and replaced with an underground parking facility, the site transformed into a park that has become one of the city’s most beloved green spaces.
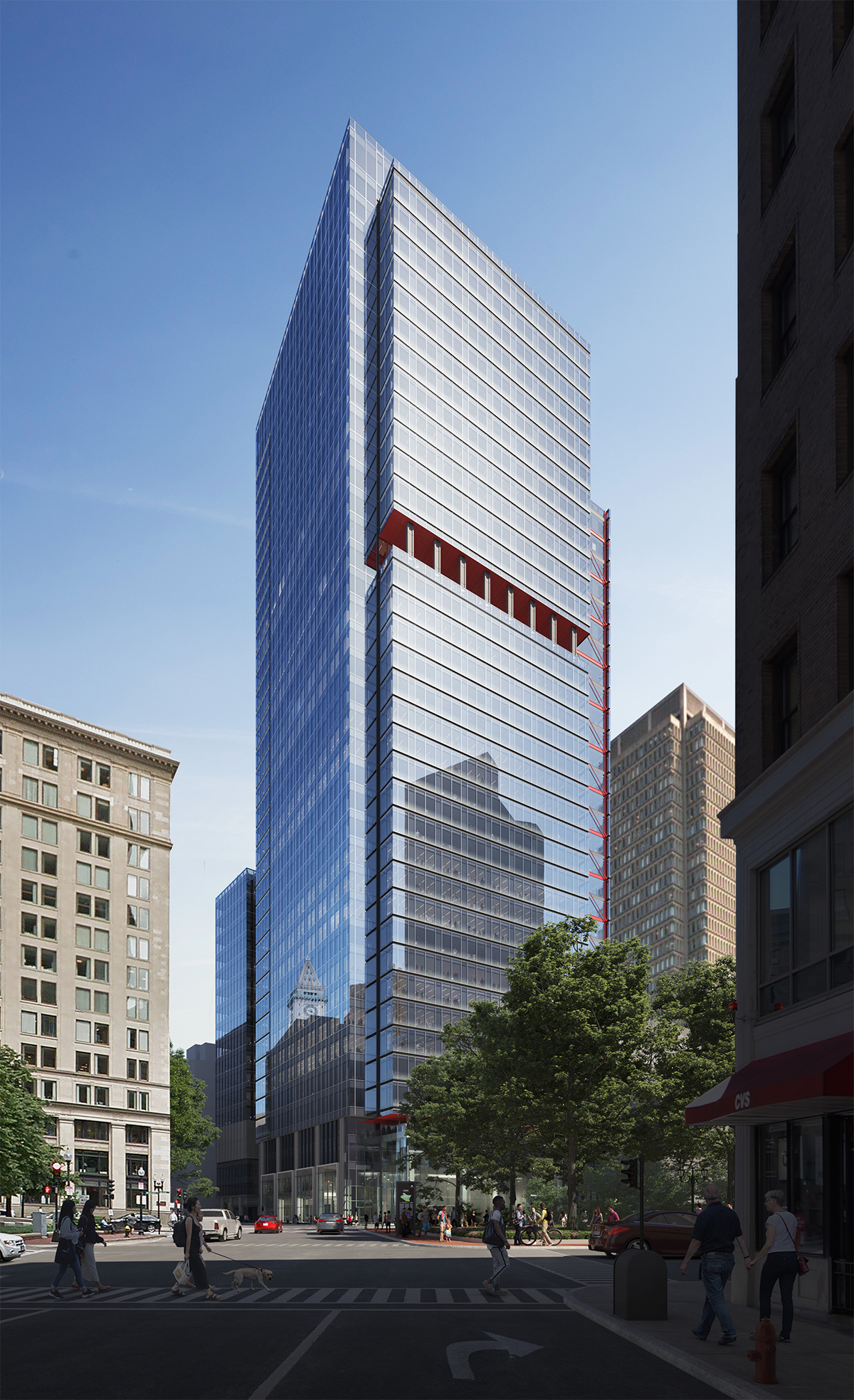
Image courtesy of Gensler
The next step in the metamorphosis of the neighborhood is now underway. One Post Office Square stands with the lower half of its precast panels removed, structure exposed, and new curtainwall panels hung in their place. The building is in the midst of a massive transformation both inside and out, all to be completed while the tower remains partially occupied. The masonry façade is being removed, and in its place a custom high-performance glass wall will be installed. New, more efficient, and sustainable mechanical systems are being furnished. The building’s parking garage has been demolished, to be replaced with above-grade parking levels. These will feature a system capable of meeting current needs in half the volume through the use of automated sleds that slide the cars around each other, similar to the tiles of a child’s slide puzzle toy. This gain in efficiency will enable the building owner to repurpose more than 50,000 square feet of leasable area. Designed for future flexibility, the above-grade parking levels can be converted to conditioned interior space—which would be cooled or heated depending on the season—should parking demand continue to decline.
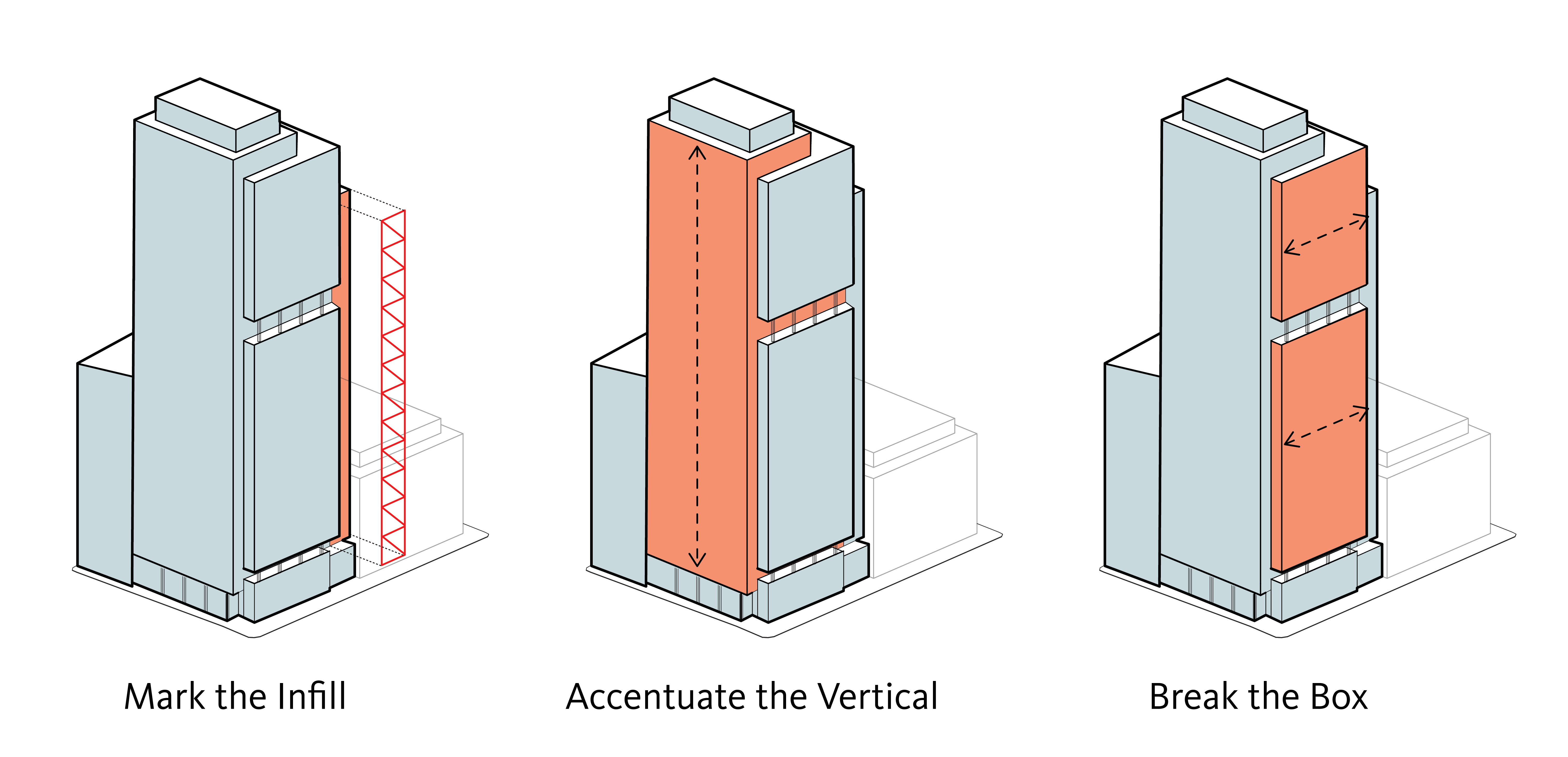
Image courtesy of Gensler
What precipitated this massive transformation?
In the 40 years since One Post Office Square’s construction, a lot has changed. Workplace planners have abandoned perimeter private offices in favor of open floor plans and flexible multifunctional spaces. New office towers are typically built with larger structural spans and taller floor-to-floor heights to accommodate this trend. Designers and developers understand that maximizing access to daylight, connection to the outdoors, and fresh air enhances wellness and productivity, and we try to design buildings accordingly. Floor-to-ceiling glass and expansive views are the norm in the new-build market.



