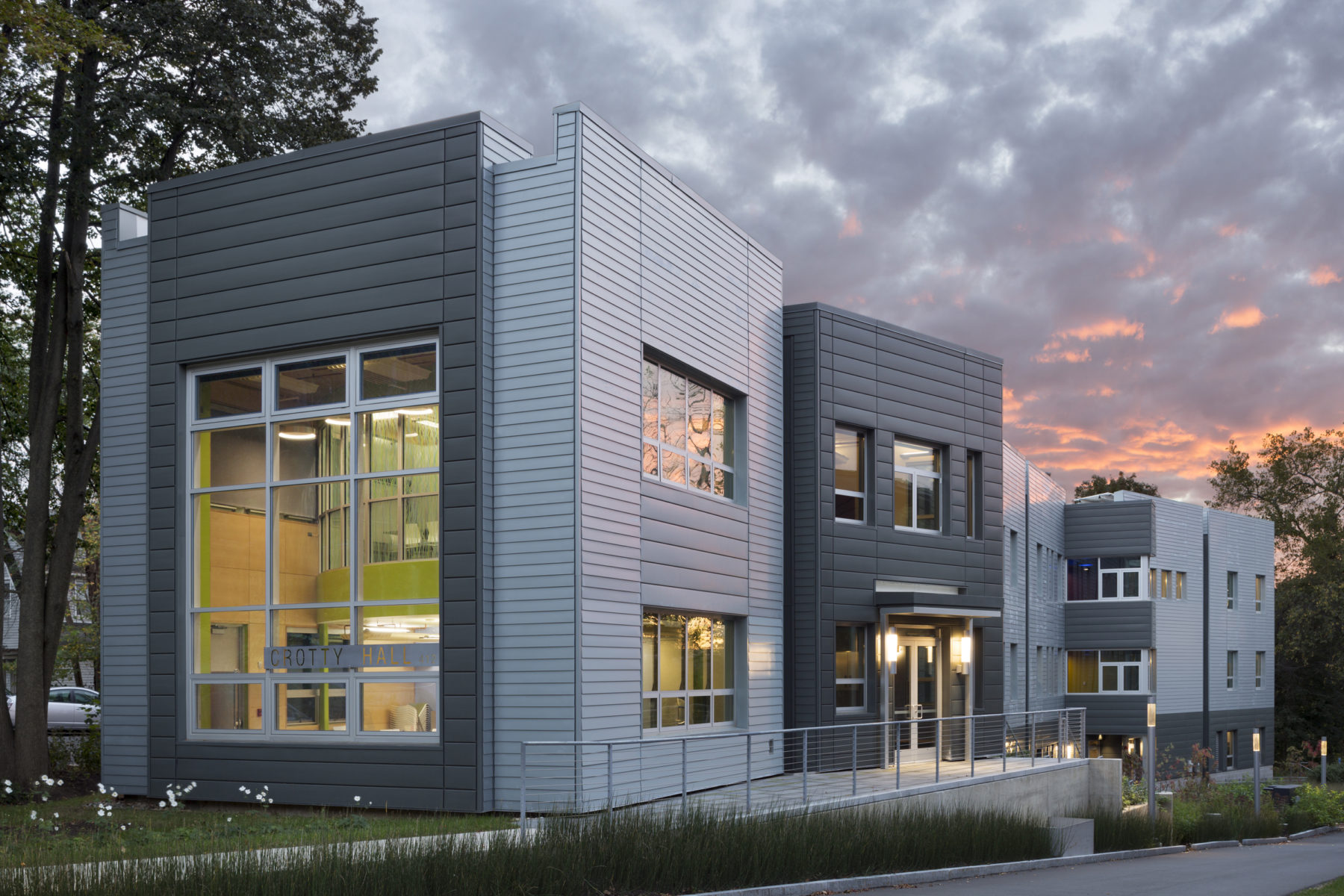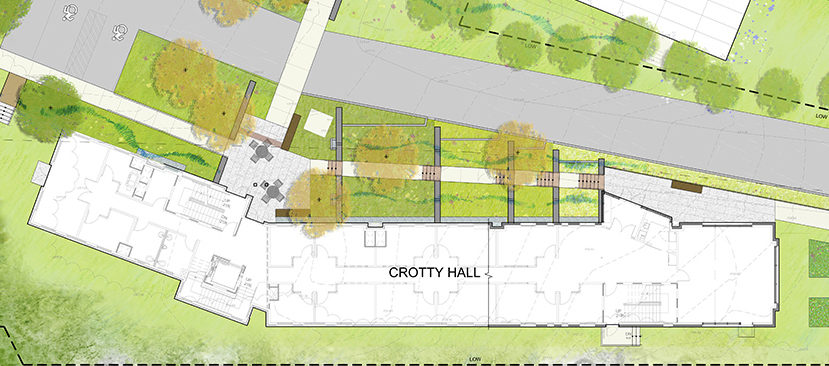Sigrid Miller Pollin FAIA (2017)
Crotty Hall Department of Economics University of Massachusetts Amherst
Back to WID Award of Excellence recipients.
Biography
Sigrid Miller Pollin FAIA is the principal of Miller Pollin AIA Architecture, a woman-owned firm based in Amherst, Mass. She is also a professor in the Architecture & Design Program in the Department of Art, Architecture, and Art History at the University of Massachusetts Amherst. She is a graduate of Vassar College and received her professional degree in architecture from the Columbia University Graduate School of Architecture, Planning and Historic Preservation.
Full Biography
Sigrid Miller Pollin FAIA
Principal, Miller Pollin Architecture
Women in Design Award of Excellence, 2017 winner



