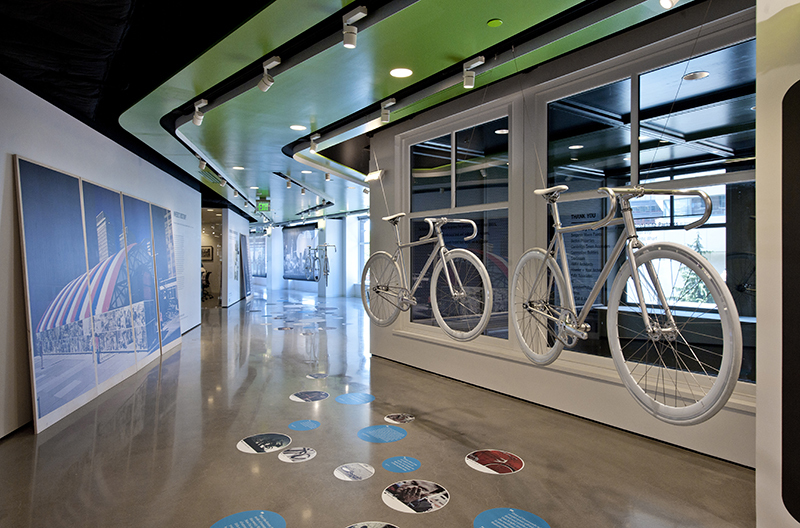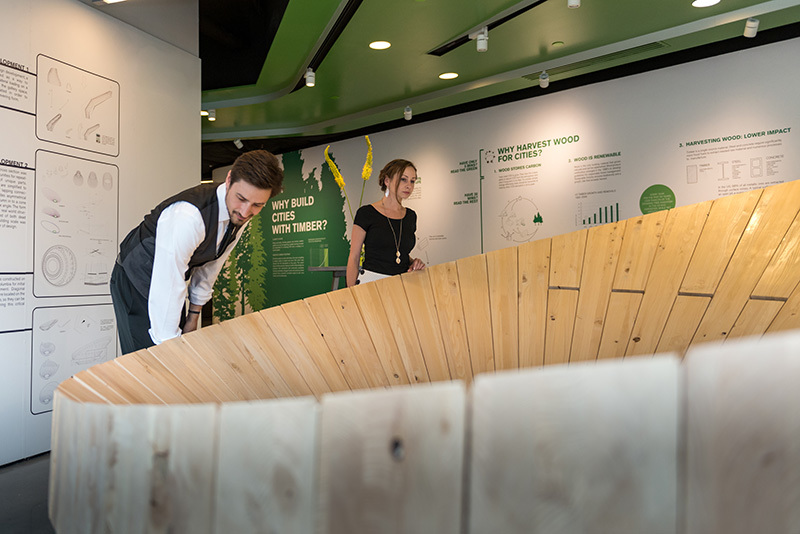Designing an exhibition at BSA Space
Please use the following resources to help build a proposal for a BSA Space exhibition.
Main Gallery Floor Plan
Download a copy of our a floor plan of the main 2nd floor gallery space, hosting our major exhibitions twice a year.
Salt Gallery Floor Plan
Download a copy of our Salt Gallery floor plan, hosting revolving exhibitions on timely themes. These exhibitions must be flexible and able to move for active events in this space. View Salt Gallery Exhibition Guidelines here.
Example Budget Worksheet
Download a copy of a sample budget worksheet. This should be personalized in your proposal.
Design exhibitions are not books. Please don't tell us things that you can show us. Think 3D. Engagement is key. Below are examples of great use of the space that the gallery has to offer.

Let's Talk About Bikes, 2012. Credit: Anton Grassl.

Urban Timber, 2014. Credit: Winnie Man.
Stereotype, 2014. Credit: Mike Lawrie.
We have big walls. Fill them.
Stereotype, 2014. Credit: Mike Lawrie.
To help provide an understanding of the space, view the gallery walkthrough below.
