Rentals
Rental Request Inquiry
Please let us know the details of your program and dates and we'll reach out with availability.
Contact UsBSA Space is located inside Atlantic Wharf at 290 Congress Street. Atlantic Wharf is LEED Platinum certified and is Boston’s first "green" skyscraper.
The BSA Space is a unique and versatile venue located in the heart of Fort Point. With 3 meeting rooms (one with access to a second floor outdoor patio) as well as an open gallery, our team is ready to welcome your group with new ideas to make your guests feel comfortable.
When you host an event at BSA, you have access to:
- Suggested floor plans to facilitate attendee interactions
- Free high-speed WiFi, usage of meeting room AV equipment, as well as meeting room furniture
- Vendor referrals that are familiar with the space
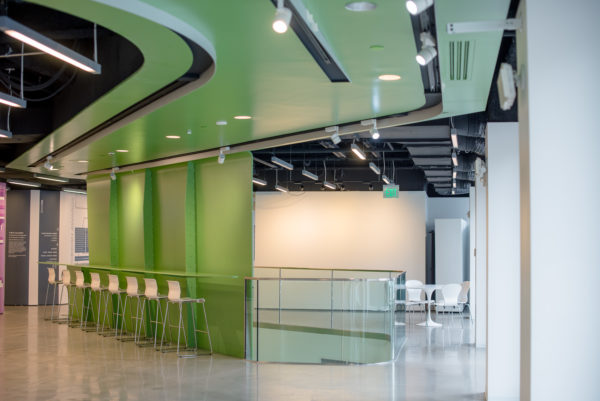
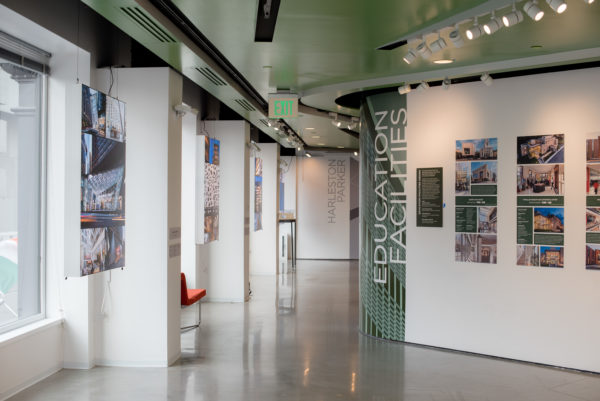
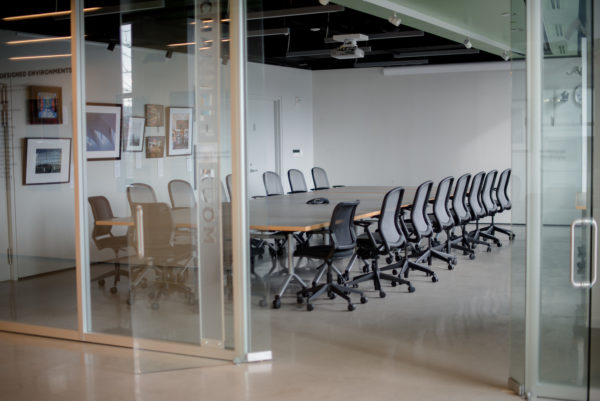
Rental Policies
- Space and meeting rooms are available during BSA business hours – 9:00am-5:00pm, Monday-Friday. (Evening events may be determined based on staffing availability.)
- Half day = 4 hours (9am-1pm or 1pm-5pm); Full day = 8 hours (9am-5pm)
- Complimentary 30 minute room access before & after weekday events (ie, 8:30am or 5:30pm)
- Meetings that begin at 8am will incur an additional fee, and are subject to availability
- 4 hour minimum for all space rentals; no hourly rentals

Included: Free high-speed WiFi, drop down projector screens, ceiling-mounted projector with HDMI and VGA inputs, Bose integrated sound system, whiteboard walls (additional walls + dry erase markers upon request), Polycom phone and OWL videoconferencing available upon request.

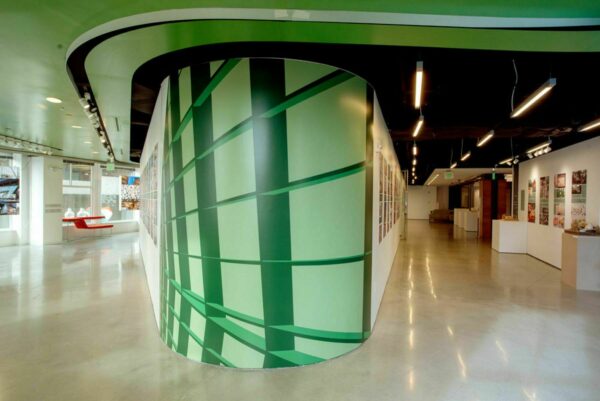
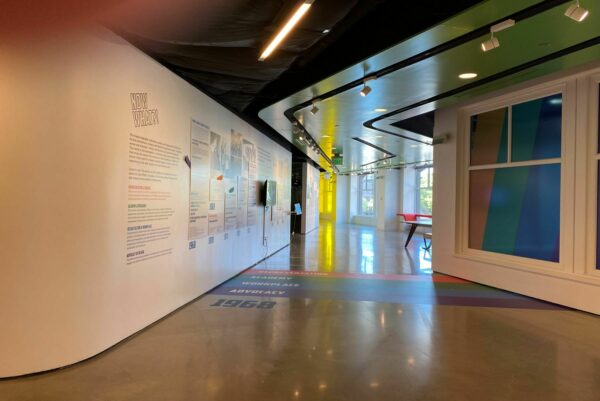
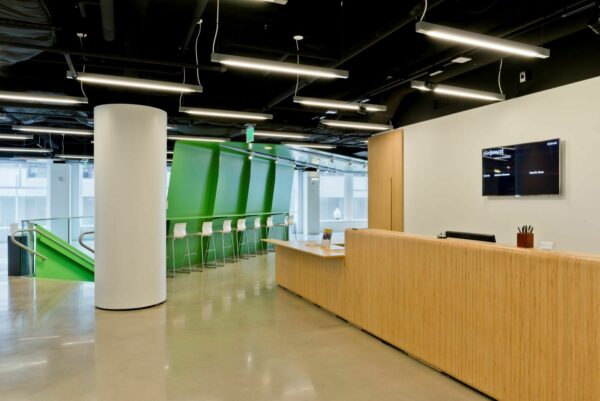
The BSA Gallery provides a unique, spacious setting for your event or program. With views of the Fort Point Channel and the Rose Fitzgerald Kennedy Greenway, as well as access to the BSA’s rotating exhibition, the gallery is ideally suited for receptions, parties, small tradeshows and product launches.
Capacity: 500 Reception

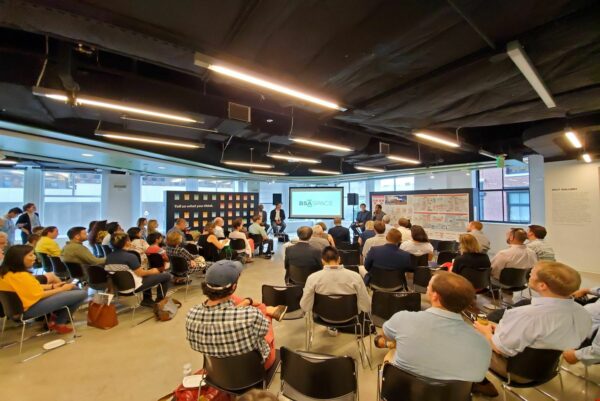
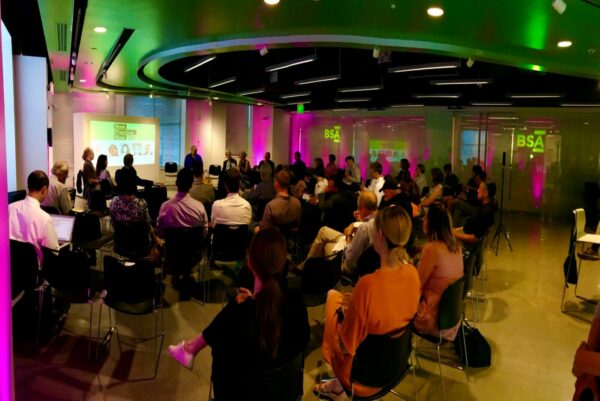
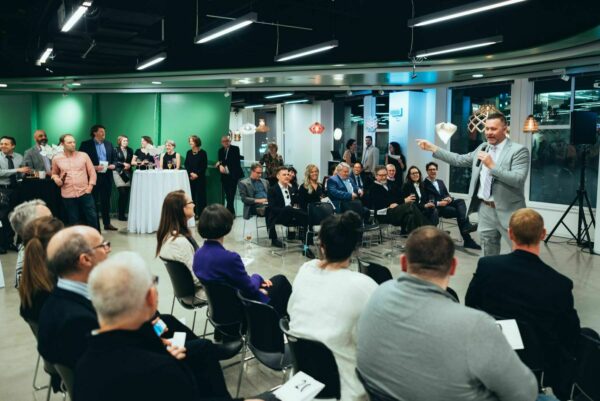
Natural lighting makes this flexible space within the BSA Gallery space a perfect fit for lectures, presentations, and receptions. Adjacent space and entry access from our storefront gallery is well-suited for registration, table displays, and refreshments.
Capacity: 120 Theatre
120 Reception

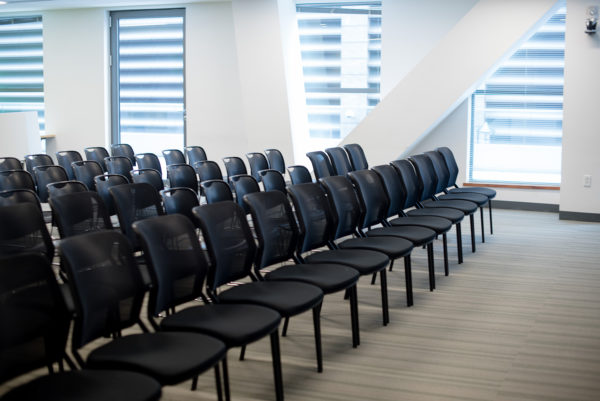
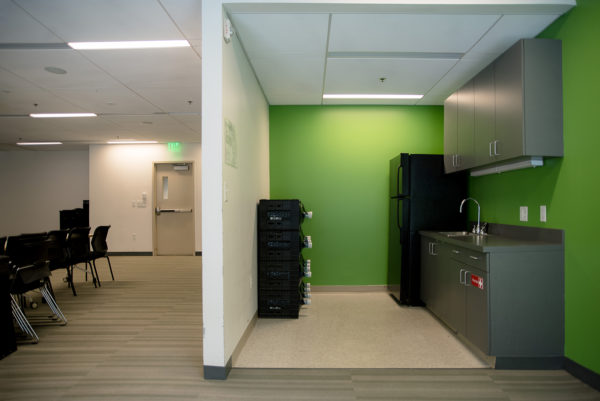
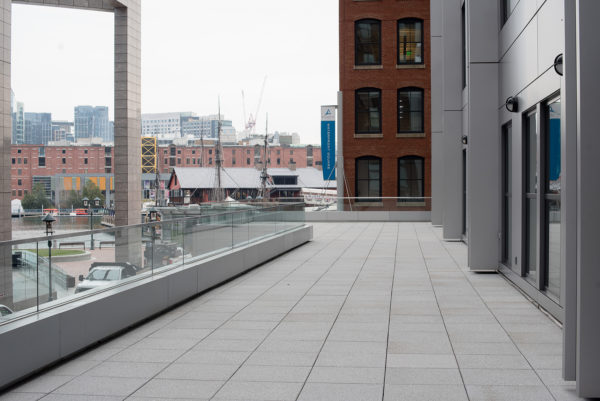
BSA Space's premier meeting room includes access to a second floor balcony and a private kitchenette. The room is a dramatic, flexible space for your training workshops or seminars or intimate gatherings.
Capacity:
30 Board, U-shape or classroom
60 theatre

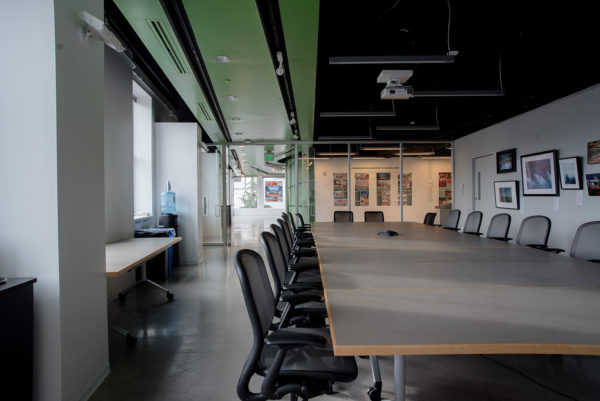
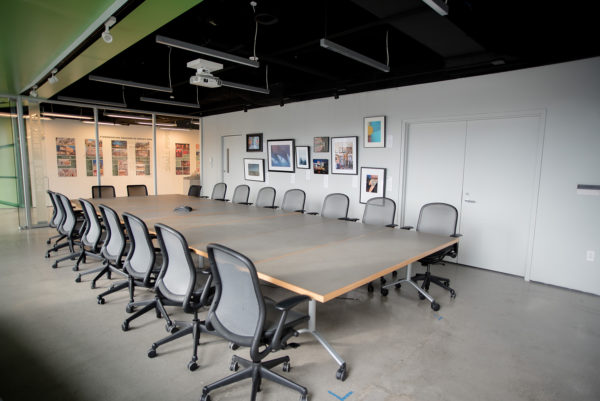
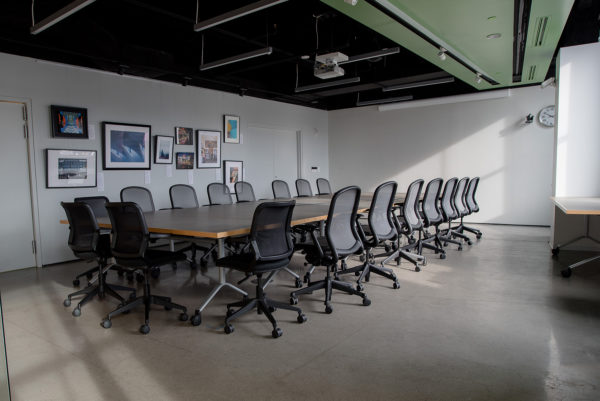
The Channel Gallery meeting room offers a gorgeous view of Fort Point Channel, has access to our catering kitchen, and is privately located in the BSA Gallery. The room is ideally suited for meetings and classroom presentations.
Capacity:
25 board or classroom
40 theatre

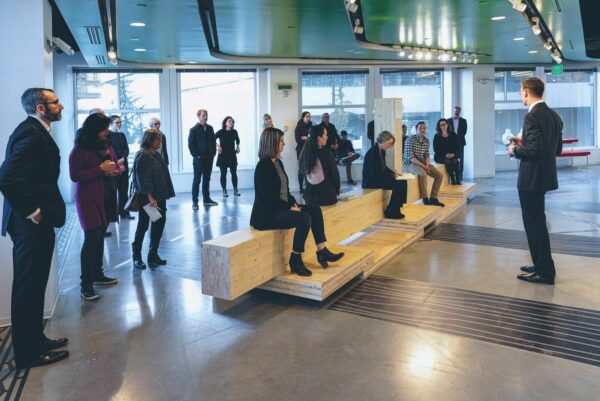
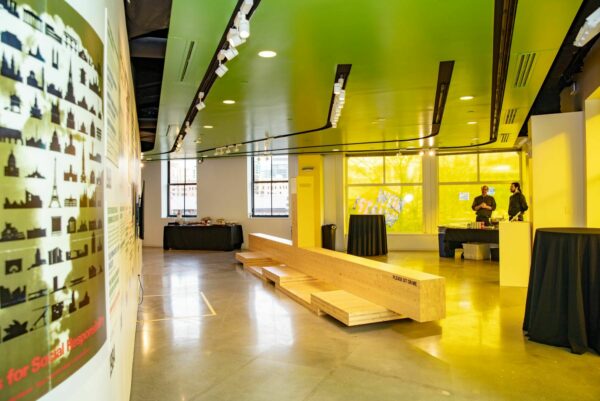
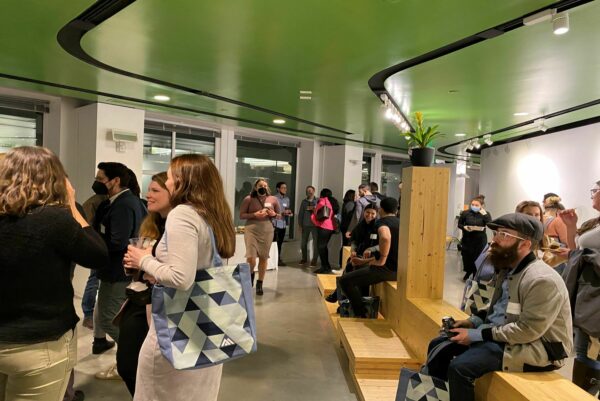

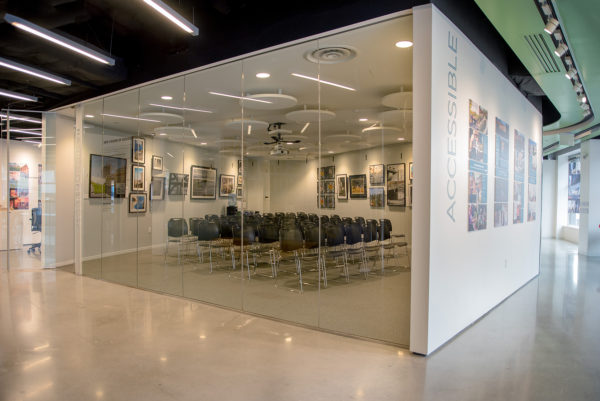
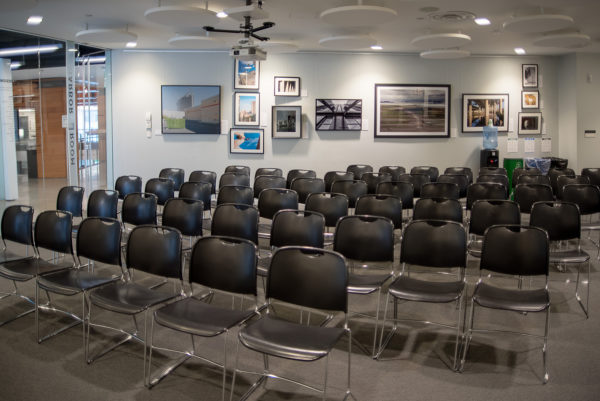
Harbor Room is a unique space allowing for a flexible set-up; an ideal location for meetings, informal presentations, or training seminars.
Capacity:
25 board
U-shape or classroom
50 theatre
Plans of BSA Space are generously provided by Existing Conditions Surveys, Inc.
TESTIMONIAL
"The BSA's vibrant and unique space is the perfect setting for a private event!
In November of 2023, we used the Salt Gallery as our main event space for a corporate event. We could not have been happier with the venue's location, capacity, and collaboration from the staff. A special thanks goes out to Sara for her support in planning and executing our event.
We were extremely pleased with how things turned out and would highly recommend the BSA event space!"
--Curtis Chan, Plug and Play
SUSTAINABILITY & THE BSA
The BSA believes that architects have a unique responsibility to foster sustainability in the built environment. We believe that environmentally responsible design, construction, operation and renovation are essential, inspiring, and beautiful. We continually work on streamlining our operations to lower our environmental footprint by using recycled materials, biodegradable materials and reducing the amount of trash we throw away.
