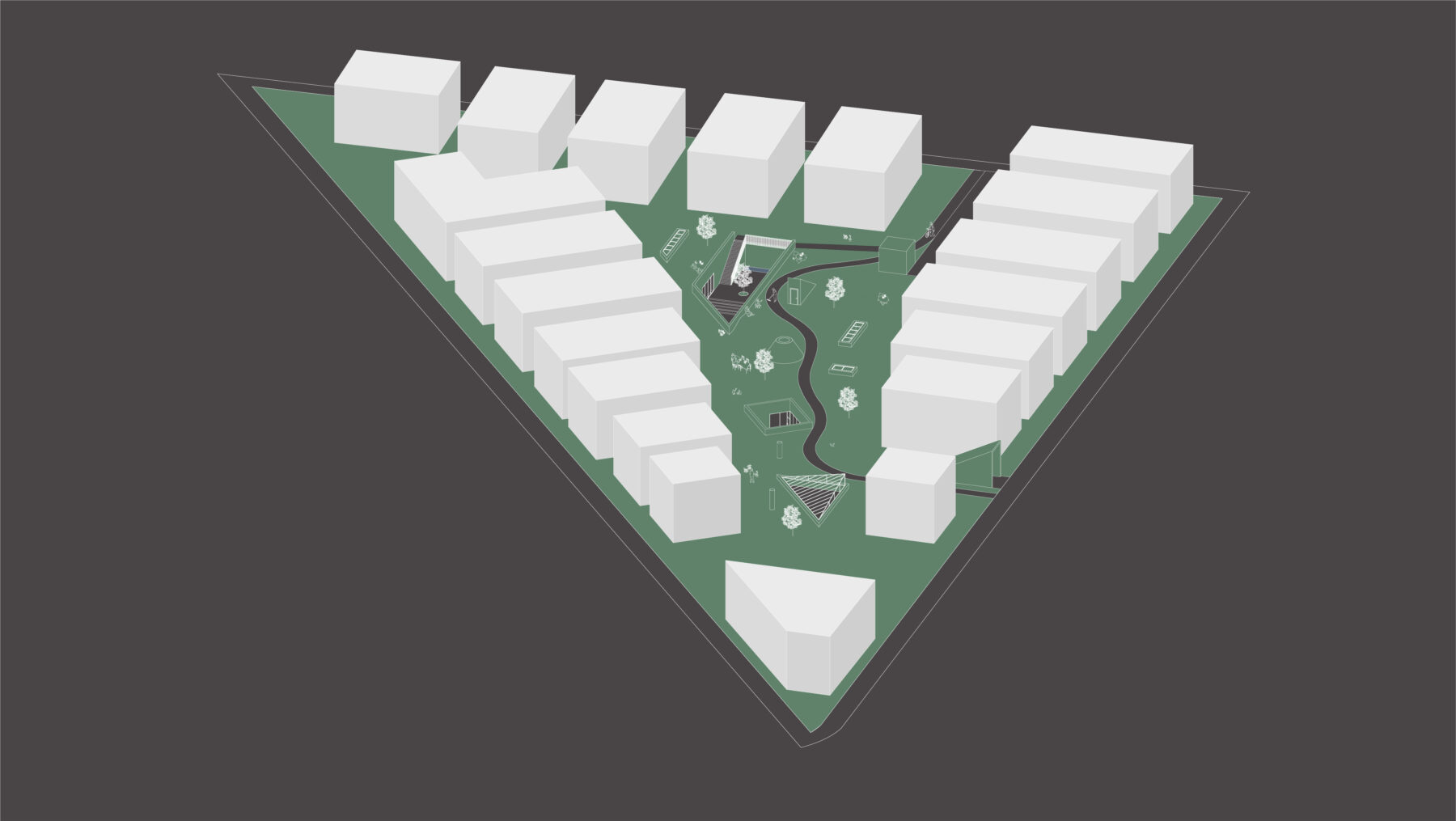2022 Rotch Finalist: Hayley Bouza

Hayley Bouza graduated in 2013 as valedictorian from the Boston Architectural College. She worked for several years on various cultural and higher education projects at the established Boston office Perry Dean Rogers Partners Architects. In 2019 she graduated cum laude with a Master’s degree from Delft University of Technology in the Netherlands. Hayley is enthusiastic about designing public spaces that have the potential to impact thousands of people over the lifespan of a building. She currently lives and works in Switzerland.
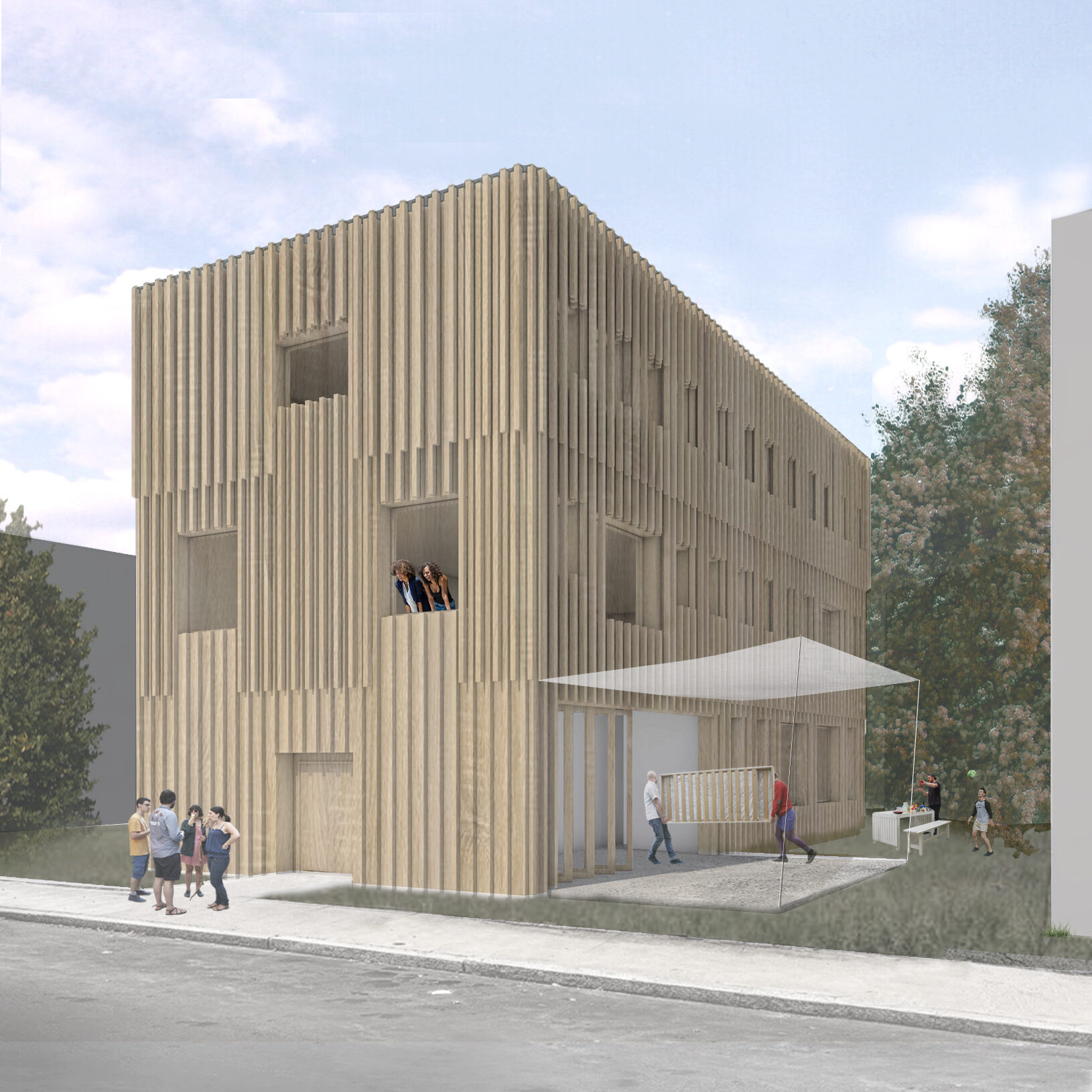
(3) x 3
A House for Nine People
Stacking is intrinsic to the definition of a triple-decker house. The typology implies layering and without this fundamental idea, the typology is lost. Currently the layers of a triple-decker are layers of ownership with the program stacked vertically. What would happen if we flipped this model by creating horizontal layers of program and redefining ownership? What does it mean to share a building today?
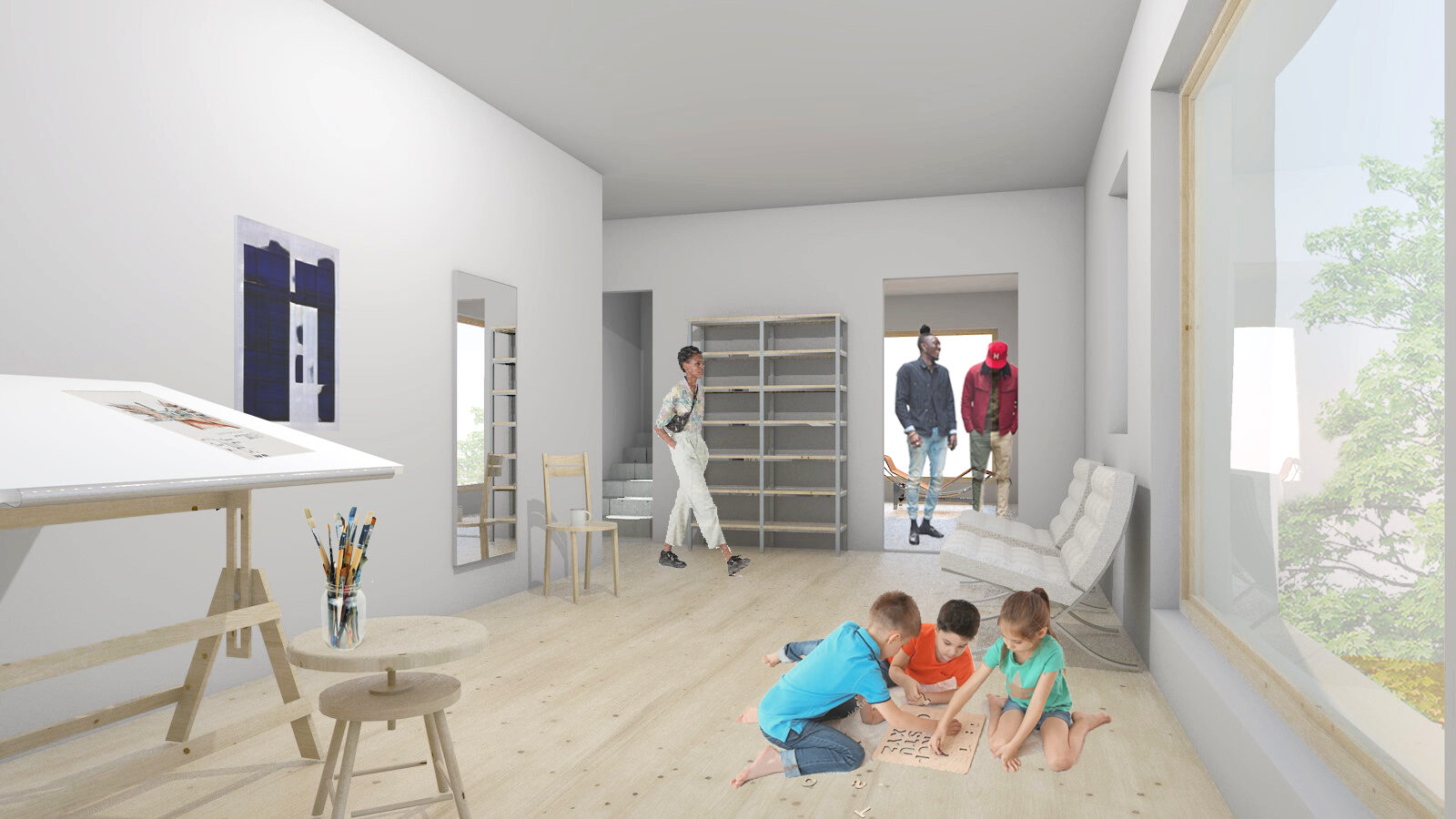
While the traditional triple-decker created affordability by allowing the building owner to rent out two apartments, the proposed model creates economy through the sharing of spaces, giving each inhabitant access to more space. As more people work from home, the separation between personal and public life becomes blurred. The idea of home is changing, as is the definition of family. The majority of households today consist of alternative types of families and shared living situations. In order to create a society that is more open, where people learn to understand each other and accept different modes of living, we need to develop housing that promotes social interaction and allows for built-in support systems. The proposed scheme is a flexible solution and does not define possible family formats, but rather the number of people living in the house.
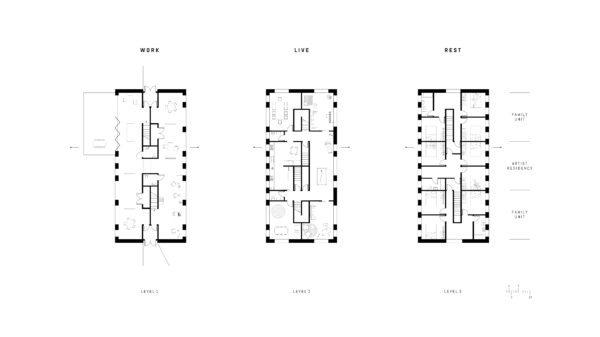
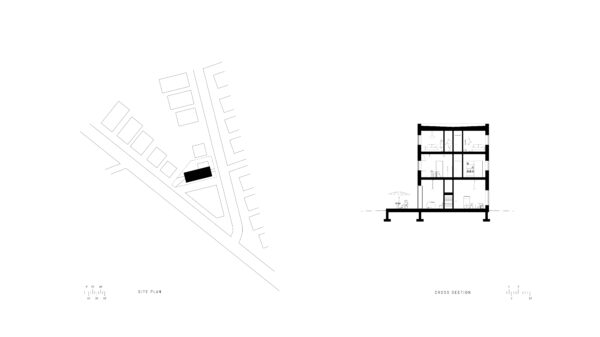
The building footprint and section remain in keeping with the surrounding triple decker houses
In a triple-decker, the stairs are usually pushed to the ends or corners of the building. Here, the stairs are brought to the center of the plan, they act as the key element which both ties together and separates public and private spaces. From floor to floor, the plan divides, slowly becoming more and more cellular as one moves up the building.
The layers of the house are as follows; work space on the first floor, living space on the second floor, and private / sleeping space on the third floor. The work space allows for the integration of the institution into the private house, and also responds to the more public nature of being at street level. The living space creates efficiency by sharing the kitchens and living rooms with all inhabitants of the house. This allows for chance encounters, shared dinners, and opportunities for learning from each other. The private space provides each person in the house with a room of their own, regardless of age or relationship status. Everyone needs a personal space for solitude and reflection as a means towards self-actualization. As bell hooks writes:

H O M E P L A C E
“At times, home is nowhere. At times, one knows only extreme estrangement and alienation. Then home is no longer just one place. It is locations. Home is that place which enables and promotes varied and everchanging perspectives, a place where one discovers new ways of seeing reality, frontiers of difference.” - bell hooks
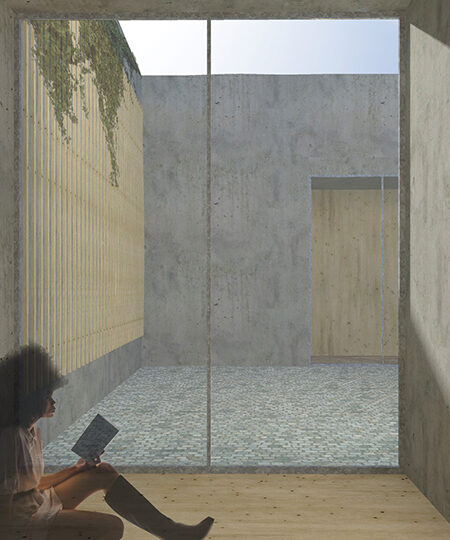
In honor of bell hooks, this proposal recognizes the importance of home as a nurturing site of open expression and discovery. Home is not necessarily where we grow up, it can be another place where we feel comfortable to exist as we are.
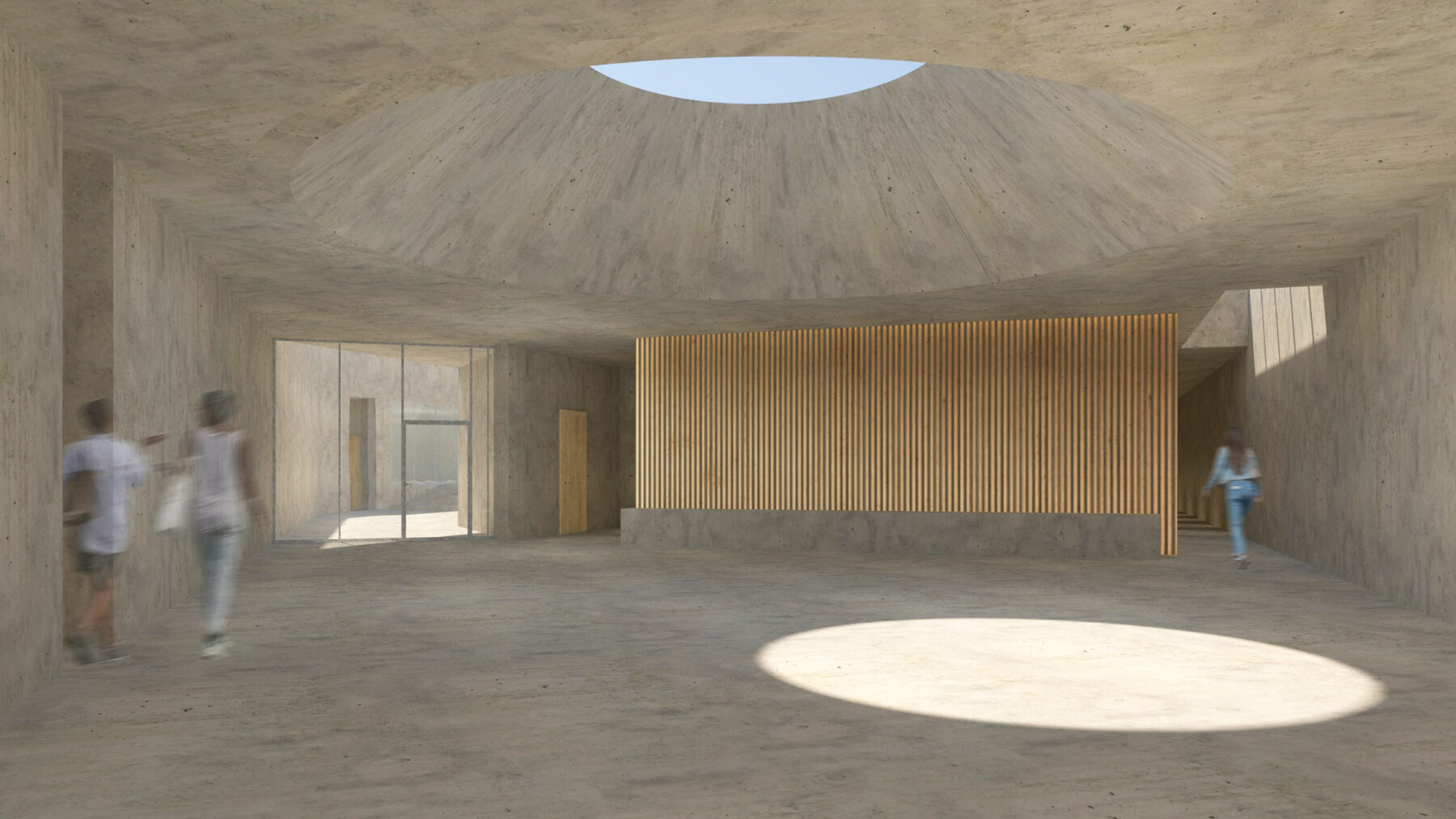
Homeplace is a home outside the house, mediating between the residential neighborhood and public nature of the communal programs it contains. To create the sense of a protected shelter and to preserve the views and backyard space of the surrounding houses, the building is embedded into the earth. An accessible park covers the roofscape, with parts of the building piercing through to reveal itself and invite outsiders in.
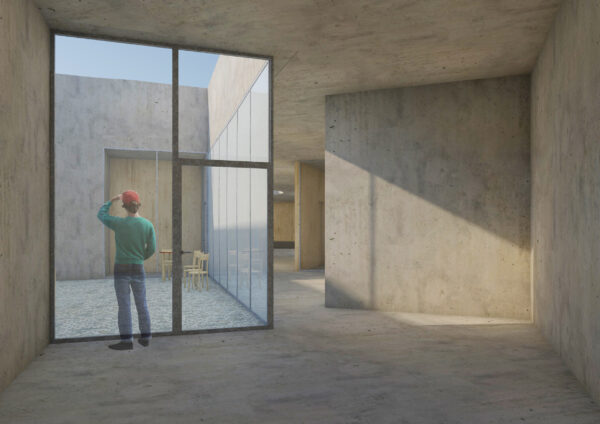
The internal corridor or “street” connects all spaces, providing moments for more intimate interaction as well as large group gatherings.
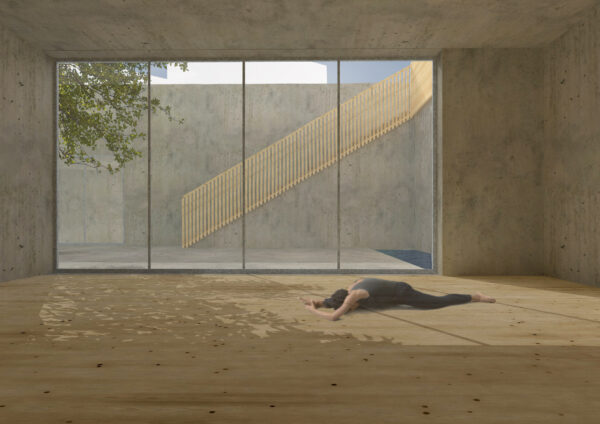
The interior rooms often connect back to the wider community, with views that give glimpses of the surrounding residences, while maintaining a sense of protection.
The program calls for three activities: eating, performing, and conversing. While the eating and performing spaces consist of rooms specific to these activities, the conversing space is conceived of as circulation space - a public “street” that connects all spaces. The street acts as a public forum that can be used for the exchange of information, spontaneous meetings, and social gathering. While the park is playful, the spaces below are tranquil and restorative, creating the atmosphere of home using a minimal material palette and carefully considered daylighting strategies.
