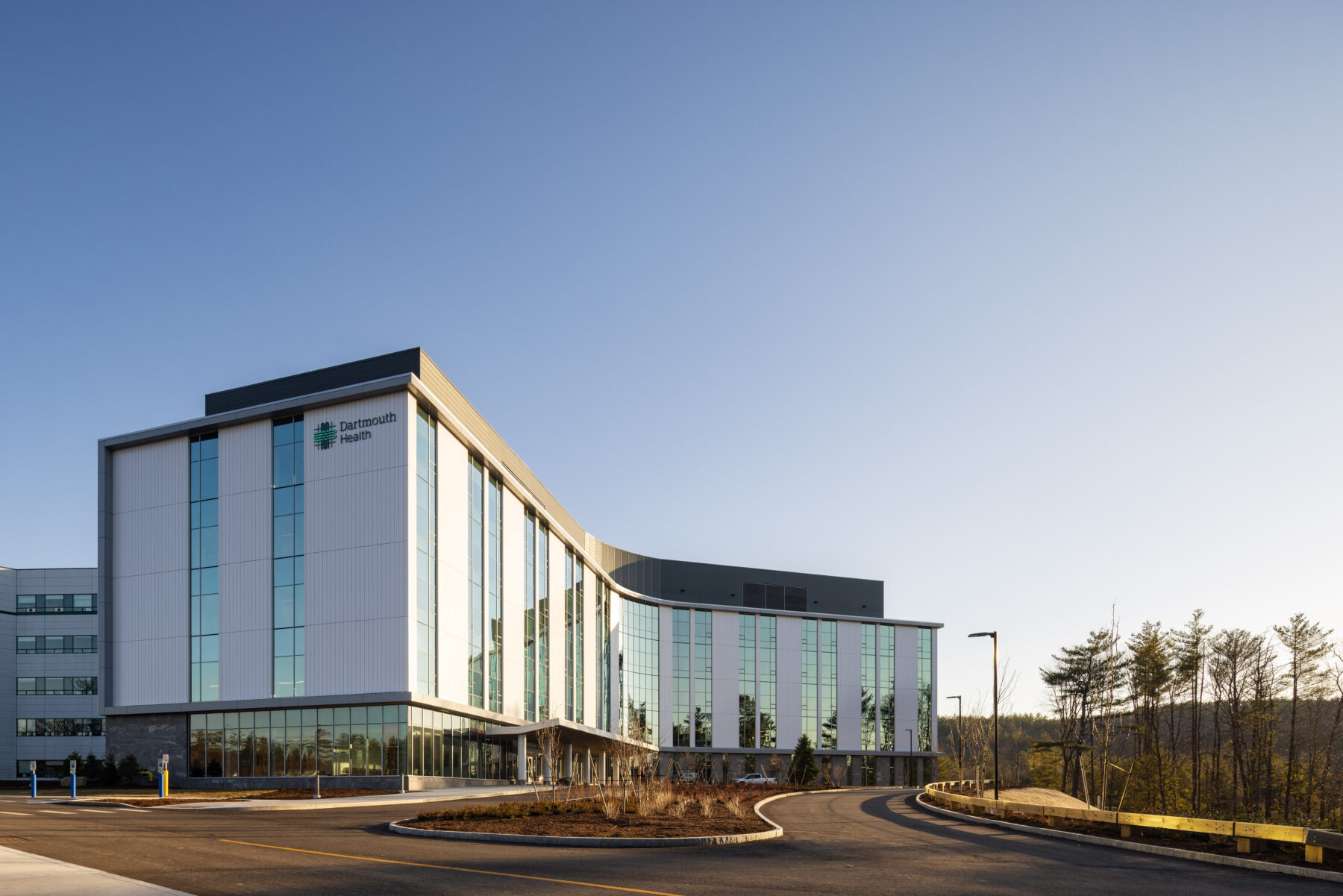Event
Healthcare Facilities: Dartmouth Hitchcock Medical Center Inpatient Pavilion (Virtual)

-
COST
Free for BSA members, $10 General admission. Learn more about membership options here
-
TYPE
CEs
-
AUDIENCE
Professionals
-
ACCREDITATIONS
1.5 LU/HSW AIA credits available.
Project Description: On May 2nd, 2023, the first patients were admitted into the new 240,000-square-foot Patient Care Pavilion at Dartmouth Hitchcock Medical Center, located in Lebanon, New Hampshire. The expansion to the campus adds 64 state-of-the-art, single-occupancy acuity-adaptable inpatient rooms within new Specialty Care and Heart and Vascular Units. The Pavilion includes two shell floors that can accommodate future inpatient needs with an additional 64 rooms, providing DHMC with space to grow as complex medical care needs increase for northern New England’s aging population. A Discharge Lounge and new Nursing Education Center round out clinical support space. Improving occupant experience is also a key driver and is accomplished through inclusion of ample daylight and views, visitor and staff respite areas, an interfaith chapel, and gardens with pedestrian pathways.
Project Duration: April 2019 to April 15th, 2023
Architect: HDR
Jessica Stebbins, IIDA, LEED AP - Healthcare Principal
A recognized authority in healthcare design, Jessica brings extensive experience in cutting-edge methods for expediting design and construction, maintaining quality, minimizing risk, and developing novel approaches to teaming, risk, and reward into the project delivery process to inform better and more expeditious decision-making. She guides the team through the entire process ensuring that the overall team collaboratively harnesses the talents of all participants to further enhance the value of the work they do.
Allen Buie, RA, ACHA, NCARB, LEED AP - Associate Principal, Health Planning
Allen is an award-winning healthcare designer who challenges the boundaries that traditionally separate planning, architecture and interior design. His design solutions focus on creating efficient and dignified experiences within holistic and inspiring healthcare environments—where many of life’s defining moments occur. Allen sees every project as an opportunity to elevate the quality of care and design, and to bring a powerful and elegant simplicity to healthcare for patients, visitors and staff. Allen was the recipient of the 2013 Healthcare Facilities & Symposium Individual Distinction Award. He has also presented for the AIA, published articles and book chapters on healthcare design, and has taught and juried students at the Clemson University Architecture + Health graduate program, of which he is an alumnus.
Meghan Mele, NCIDQ, LEED AP, EDAC - Senior Interior Designer
As a project interior designer, Meghan has experience in participating in the planning and design for a variety of healthcare projects ranging from ambulatory care facilities, community health centers to academic medical teaching hospitals. Meghan is interested in how the built environment can influence the behavior and use of a space by the occupants. Therefore, she listens intensely to the requirements of all the stakeholders to ensure the operational needs, brand of the institution and design goals are fully integrated into a unified design solution. She collaborates closely with the design team to establish the design concept and goals for the project early on in the design process. Her extensive knowledge of sustainable materials and her technical ability, allows her to create unique environments which promote health and well-being.