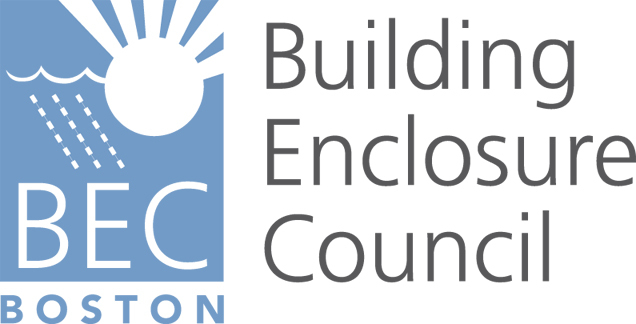Event
Building Enclosure Council

-
COST
Free and open to the public
-
TYPE
CEs
-
AUDIENCE
Professionals
Moisture Management in Wood High-Rise Construction
In recent years, building codes in various Canadian and American jurisdictions have been updated to allow for the construction of mid-rise wood-frame buildings up to five or six stories in height. Further to this, several pilot projects have pushed the envelope further, making use of site specific regulations to build high-rise wood framed buildings up to 18 stories in height. This has driven an evolution in wood-design, building enclosure design, and construction practices for wood-framed buildings.
Following installation of the building’s structure, traditional enclosures for wood framed buildings start at the base of the building and progress upwards using scaffolding or swing stages. Consequently, much of the wood framed structure is left exposed to exterior elements during construction. Performance of the wood is highly affected by long-term exposure to moisture, so temporary protection is often installed to prevent damage to the structure. On high-rise buildings, because of the size of the buildings and the proximity of surrounding structures, scaffolding and temporary protection is often impractical from a cost, schedule, and spatial perspective. Thus, installation of the building enclosure needs to be re-envisioned to meet the unique requirements for high-rise wood framed construction, allowing for fast weathering-in while accommodating typical schedules and sequencing common in high-rise construction.
One of the main benefits of high-rise wood construction is speed of structural erection. Due to construction speed and construction moisture considerations with mass timber products, it isn’t practical for the enclosure be installed on a separate schedule from the structure. The enclosure schedule must closely follow the structural schedule, be immediately air and watertight, while still being economical.
In our presentation, we will outline how high-rise wood buildings are constructed to avoid moisture and schedule concerns. Several high-rise wood case studies will be presented including the recently completed 18 story Brock Commons building at UBC.
Presenter Colin Shane, M.Eng., P.Eng. P.E. is a Principal and Senior Project Manager at RDH Building Science Inc. in San Francisco, CA. RDH is a professional engineering firm dedicated to making buildings better through the integration of science with design and construction expertise. Colin has a broad knowledge of building construction and applies building science principles to analyze and design durable, energy efficient building enclosures across the United States and Canada.
1.5 LU/HSW AIA credits are available.
