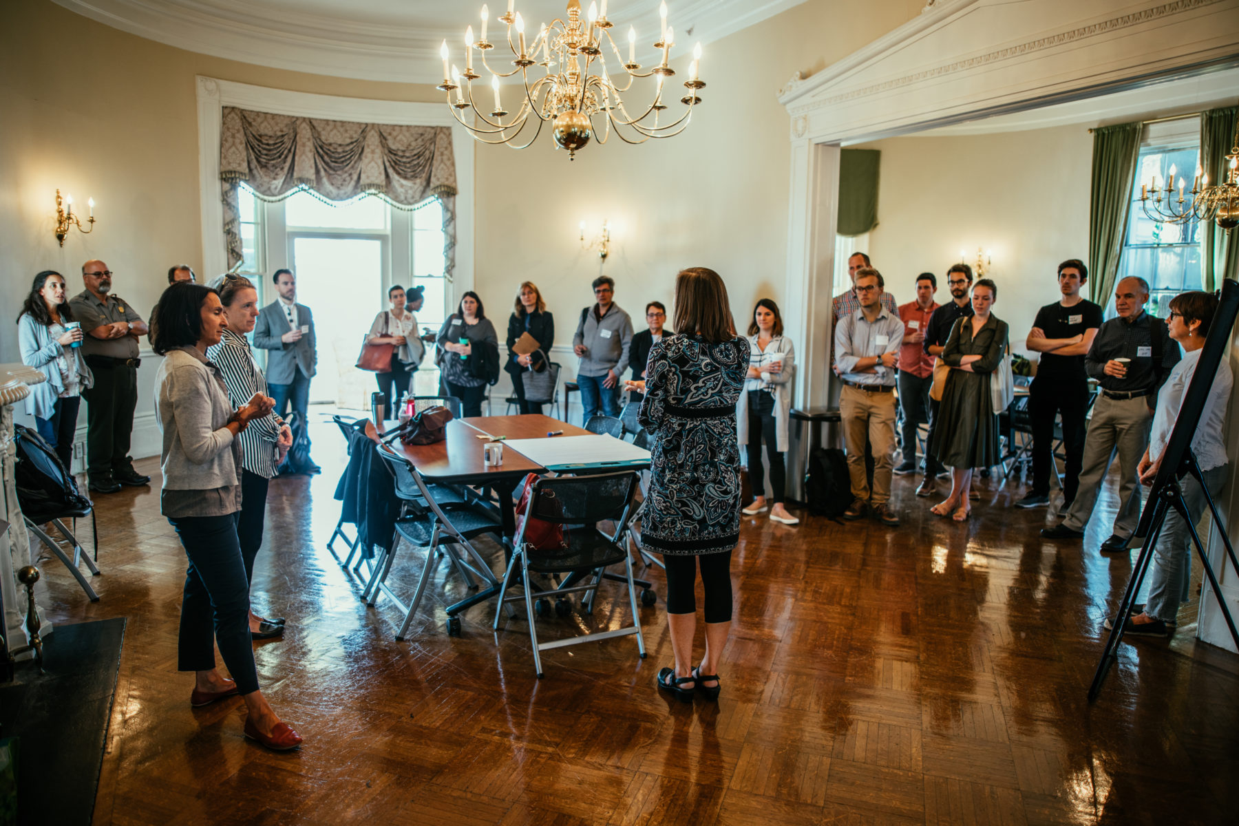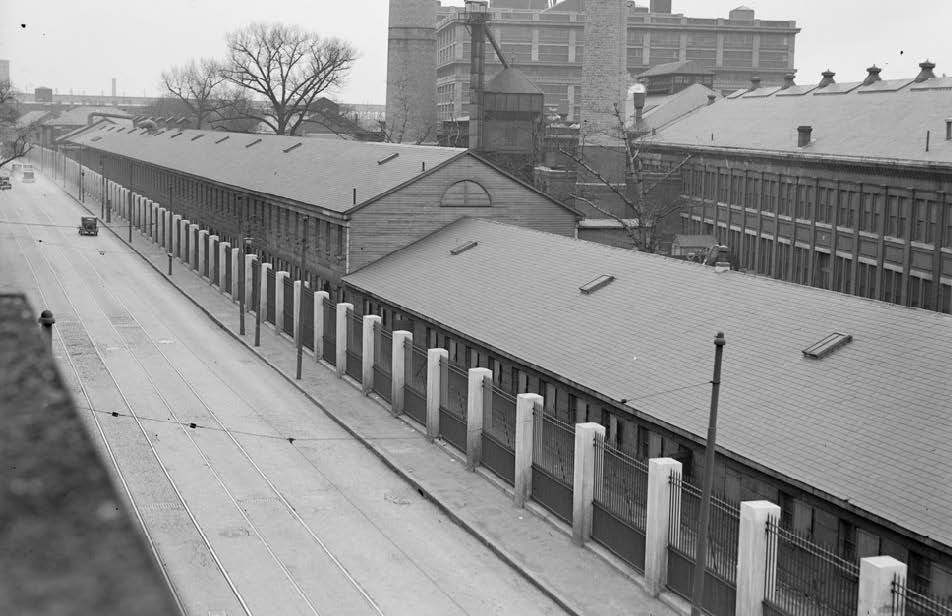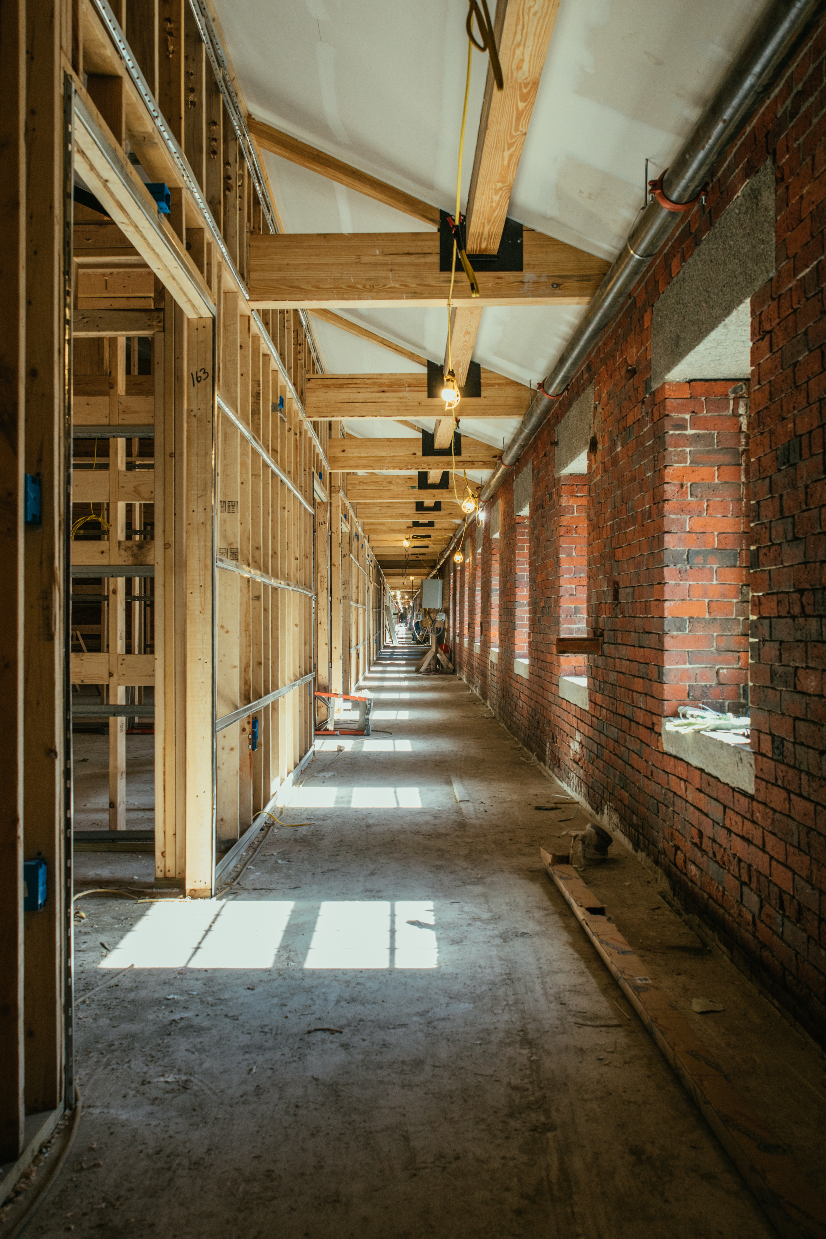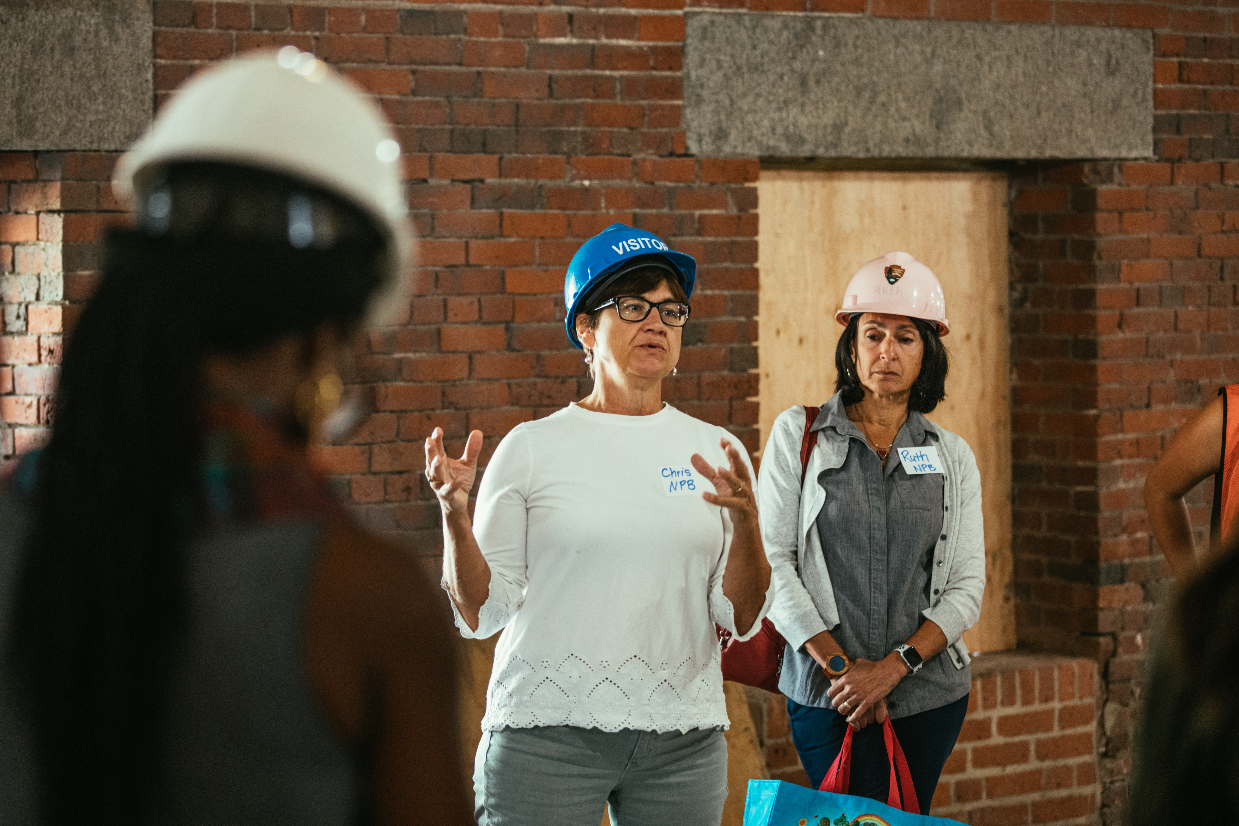A Community Vision for Charlestown

BSA member firms present design ideas for a community space within the historic Ropewalk Building at the Charlestown Navy Yard.
On October 24, three BSA member firms ventured to the Charlestown Navy Yard to present their design ideas for a community space within the historic Ropewalk Building. The participating firms—designLAB architects, Charles Rose Architects, and EYP—have been working closely with the BSA, the National Park Service (NPS), the City of Boston, Boston Landmarks Commission, and Charlestown community members to transform approximately 3,000 sf at one end of the building into a useful and inspired amenity for the neighborhood.

The Ropewalk Building opened in 1838 and was one of the first integrated, fully mechanical rope manufacturers of its time. The building itself is an exemplar of the old adage, “form follows function” as its footprint is a long, slender rectangle–over a quarter mile long, and only 45 feet wide–so as to accommodate the length of the rope that was originally made within. It is on the National Register of Historic Places

Vacant since the closure of the Boston Naval Shipyard in 1974, the property was conveyed to the BRA (now BPDA) in 1978. While surrounding buildings have been redeveloped for new use, the Ropewalk remained vacant until recently. It is currently under construction to create 97 residential rental units.
The development will also create a community space that pays homage to the building’s past. This space was the subject of the BSA’s visioning work with NPS, the Charlestown community and the volunteer firms. The space will be managed by Boston National Historical Park of the National Park Service.

The October 24 event was the culmination of months of work that involved gathering community input for what the space could be and a day-long charrette during which BSA member volunteers synthesized ideas and brought vision to them. Each firm brought its own brand of creativity to the design solutions. All of the volunteer architects recognized the site's wonderful potential to provide much-needed program and meeting space for residents and organizations in both the Navy Yard and neighboring Charlestown, and each valued the opportunity to participate in telling the story of this historic building.
Shared design attributes include flexibility of layout, use of an outdoor plaza to bring people to the space, and inventive interpretation of historic artifacts to highlight the innovation that underpins the site’s history.
In the coming months, the National Park Service will determine next steps in the creation of this community amenity in the Charlestown Navy Yard.
Read more about Ropewalk Community Space. See the proposals by Charles Rose Architects, designLAB, and EYP.

