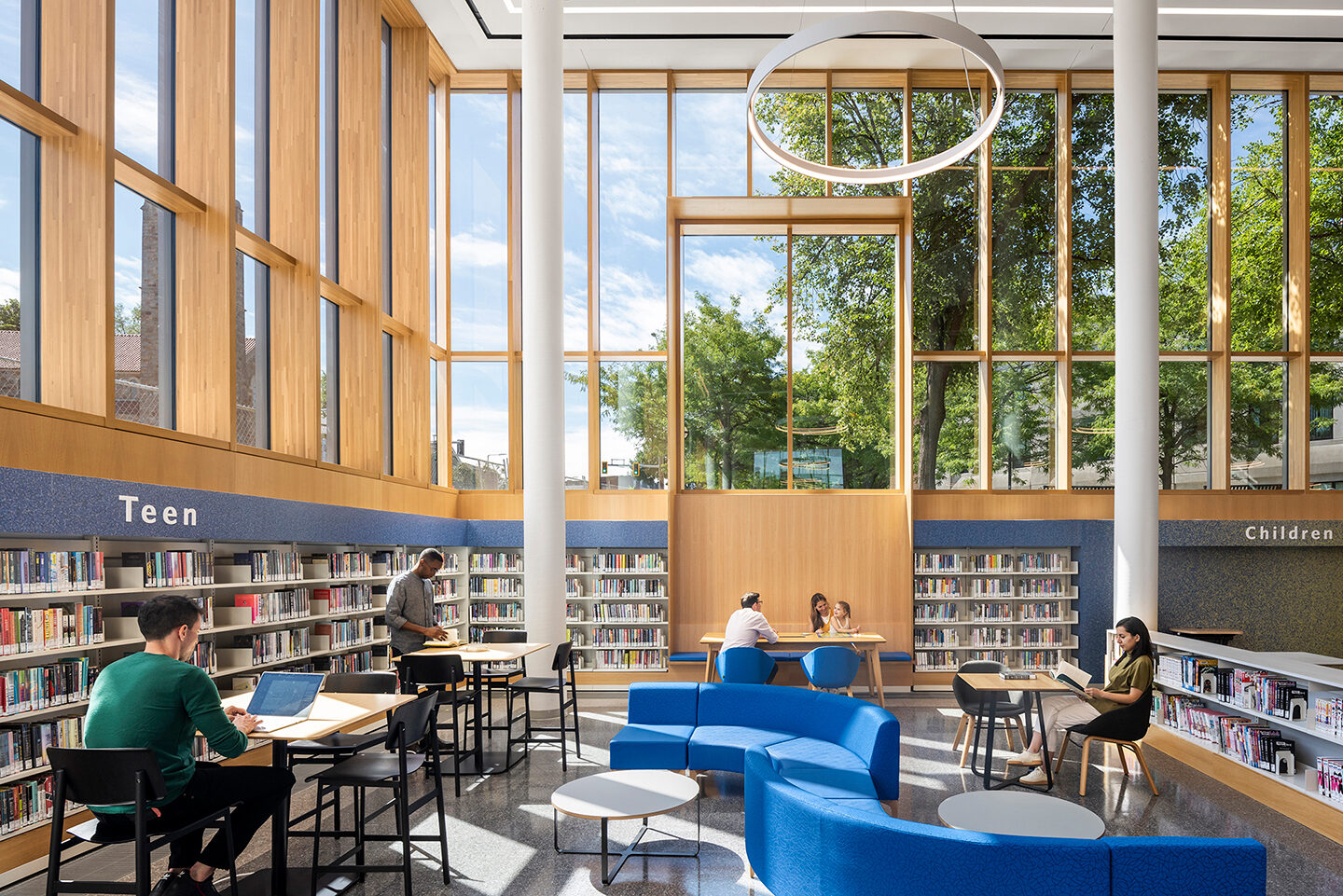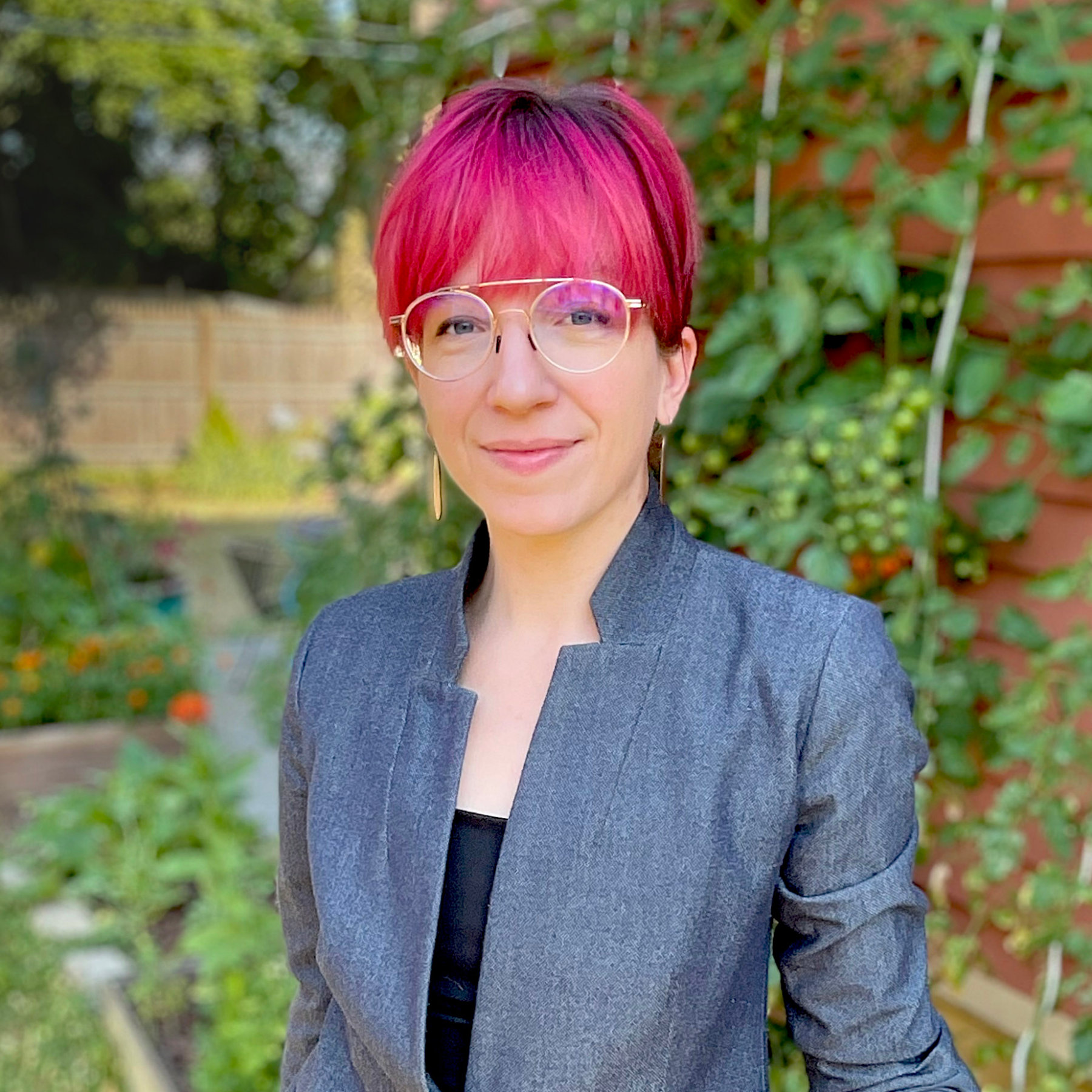A day with the Harleston Parker jury

Mirror, mirror on the wall, who's the most beautiful of them all? Well, it depends on what you mean by "beautiful."
Every year, a jury selected to award the Harleston Parker Medal wrestles with the task of choosing "the most beautiful piece of architecture, building, monument or structure within the City or Metropolitan Parks District limits” built within the previous 10 years.
It isn't easy to do—the definition of “beautiful” changes based on context, personal perspective, and more. This year, the eclectic jury, made up of photographers, writers, sustainability experts, architects, and more, came together to narrow the list of hopefuls down to five finalists.
Established in 1921 in memory of Boston architect J. Harleston Parker, the Harleston Parker is the highest honor awarded by the BSA. To get a better sense of each finalist’s story and meet the teams behind the projects, the jury embarked on site visits, visiting all five over the course of one blustery and eventful day in December. By the time that day was over, they had heard from designers and stakeholders, engaged in passionate discussions, broken bread together, and finally chosen a winner.
Their day began early in the morning with the story of a structure that no longer exists. As If It Were Already Here was a floating art piece located above the Rose Kennedy Greenway, designed by artist Janet Echelman.

A Harleston Parker finalist in both 2018 and 2021, the sculpture may only have been visible for a few months in 2015, but its dominant presence as a public art installation profoundly affected those who saw it, even inspiring a poem by Boston University professor Robert Pinsky.
The jury gathered in a conference room in a building situated on the Greenway to hear about the piece and its history. As If… was offered to the city as a “civic gift”— Echelman’s contract was for $1. Representatives from the Greenway and the Smith Family Foundation, which helped fund the piece, were present and answered some of the jury’s questions.
As If… was built specifically to evoke Boston’s history, even using the same kind of knots traditionally used by New England fishermen in the cables that kept it in the air. That was one of the reasons Echelman turned down an offer from a city in China to purchase it. If placed elsewhere, the piece “would have to be a different work,” Echelman said. She compared the piece to the cherry blossoms you can see if you happen to visit Japan at just the right time in the spring—leaving an impression that’s all the sweeter for how brief it is.
The jury then headed to their next destination, Four51 Marlborough, a residential building in the Back Bay. The area surrounding the building screams “Boston,” with a view of the Citgo sign and a nearby riverfront area designed by Frederick Olmstead.
Hacin + Associates designed the luxury five-story building. The project team’s challenge was to create something that “subtly [added] a new layer for the neighborhood” while integrating naturally into the environment of the historic street. The team worked with the Back Bay Architectural Commission to make sure the project was in accordance with Boston’s exhaustive zoning regulations.

Featuring a façade of Roman bricks, a unique tile mural in the lobby, and a focus on light and shadow in the interior, the building was constructed with the utmost attention to detail. By filling in empty space on a historic street with a contemporary building, the project marked “the last opportunity to say something about our time in a district that has marked time over a century,” said David Hacin FAIA.
Next on the list was the major redesign of the Roxbury branch of the Boston Public Library. The renovation was completed in 2020 and headed by Utile.
Once a very unpopular, closed-off building that residents wanted torn down, the library has completely transformed, replacing sullen concrete blocks and hard-to-find entrances with glass walls and a welcoming entry plaza.

After a tour of the outside, the jury was welcomed into the building and briefed on the history of the project before being shown some of the public art the City of Boston commissioned specifically for the library. The presence of the art exemplified the library’s new focus on community, as did some new areas like a technology learning lab, and even a nutrition lab with a kitchen on the second floor. There, cooking classes and showcases are held by nutrition experts and professional chefs, and both children and adults have the opportunity to learn about healthy eating.

“Connecting people to information is the mission” of including such spaces in the library, the library staff told the jury.
After they’d had their fill of admiring the building and chatting with the head librarian, the jury moved on to another place of learning. Their destination was the King Open/Cambridge Street Upper Schools & Community Complex in Cambridge. William Rawn Associates in association with Arrowstreet designed the campus, which combines King Open Elementary and Cambridge Street Upper School.
The two public schools needed to be separated while still maintaining a sense of connection. Another point of emphasis in the design plan was the need to create a space that could be enjoyed and utilized by the wider community. This was accomplished through the inclusion of spaces like a branch of the Cambridge Public Library, a public pool, and lots of open greenery.

Principal Darrell Williams took time out of his busy schedule to speak to the jury as they toured the campus, referencing the effectiveness of project-based learning and how classrooms were designed to encourage students to work together. He emphasized that teachers and staff seek to ensure a quality educational experience for each child, incorporating a progressive approach to teaching and learning. “The work is founded in social justice,” Williams said.
The students, too, are fans of the school’s innovative design—when questioned, school staff told the project team that their favorite places are the shared breakout rooms where much of the project-based learning is done.

The last stop was the Harvard Science and Engineering Complex. The 554,000 square foot building in Harvard’s Allston complex was completed in 2020 and designed by Behnisch Architekten.
As the jury climbed out of the van that had been carting them around to their destinations all day, the building’s remarkable facade rose up above them. The steel screen is one of the most distinguishing features of the structure.

The building has a long history complicated by the abrupt pausing of construction on the site three years after breaking ground in 2006. By the time construction began again in 2014, what was originally planned as a life science building was being reconceptualized as a state-of-the-art science and engineering facility.
Venturing further in, the jury had the opportunity to see students using the space for study and work, relaxation, socializing, and more. The World Cup was in full swing at the time, and a few students were avidly watching a game of soccer on a large projection screen in the central lobby. Up the stairs, others were making use of foosball tables and Peloton machines. The jury also had the opportunity to tour one of the labs, getting a glimpse of the space used by doctorate students to work on microbiotics.

After seeing the whole Harvard building, the tours were over, and the jury gathered to celebrate with drinks and snacks. But their work wasn’t done—they needed to decide which project they ranked above the others. The deliberations had begun.
Unsurprisingly, there were a variety of opinions around the table.
Those who attended the BSA Awards Gala or have been staying up to date
with announcements will know the jury ultimately selected As If it Were Already Here as their winner, an unprecedented choice for an award that has almost always honored buildings.
The significance of the selection was not lost on the jury. Their discussion, which lasted nearly two hours at the end of a long day, was marked by consciousness of the Medal’s importance and invigorating debate between As If…’s staunchest advocates and those who initially favored other finalists.
A recurring topic of discussion was the piece’s ephemeral nature. How valuable is a structure that can only be seen by a limited number of people, for a limited amount of time? For the jury, this impermanence spoke to an important truth about the nature of reality. They debated amongst themselves, challenged each other with probing questions about aesthetics and scale, and shared personal impressions.

Everything ends eventually—some things just disappear faster than others. It’s a slightly uncomfortable notion that inspires contemplation of what matters most to us. In this way, As If… evokes particularly important questions about art and life.
Of course, no matter how existentially interesting a piece is, to win the Harleston Parker Medal it must also be worthy of being called the “most beautiful.” The fruitful discussions about the nature of the piece aside, the jury were unanimous in their appreciation of the unique and enthralling beauty As If… represents. The complexity of its design and the feats of engineering that allowed it to stand contrasted with its free-flowing and effervescent appearance, creating an unbelievable sight that had visitors to the Greenway stopping in their tracks and craning their necks to look up at the sky.
As the complexity of the jury’s discussion indicates, each finalist impressed jurors over the course of the day, bringing together a diverse group of individuals who brought varying perspectives on art and architecture to the table. Ultimately, As If It Were Already Here won for its distinctive, breathtaking beauty—the essence of what the Harleston Parker rewards.

