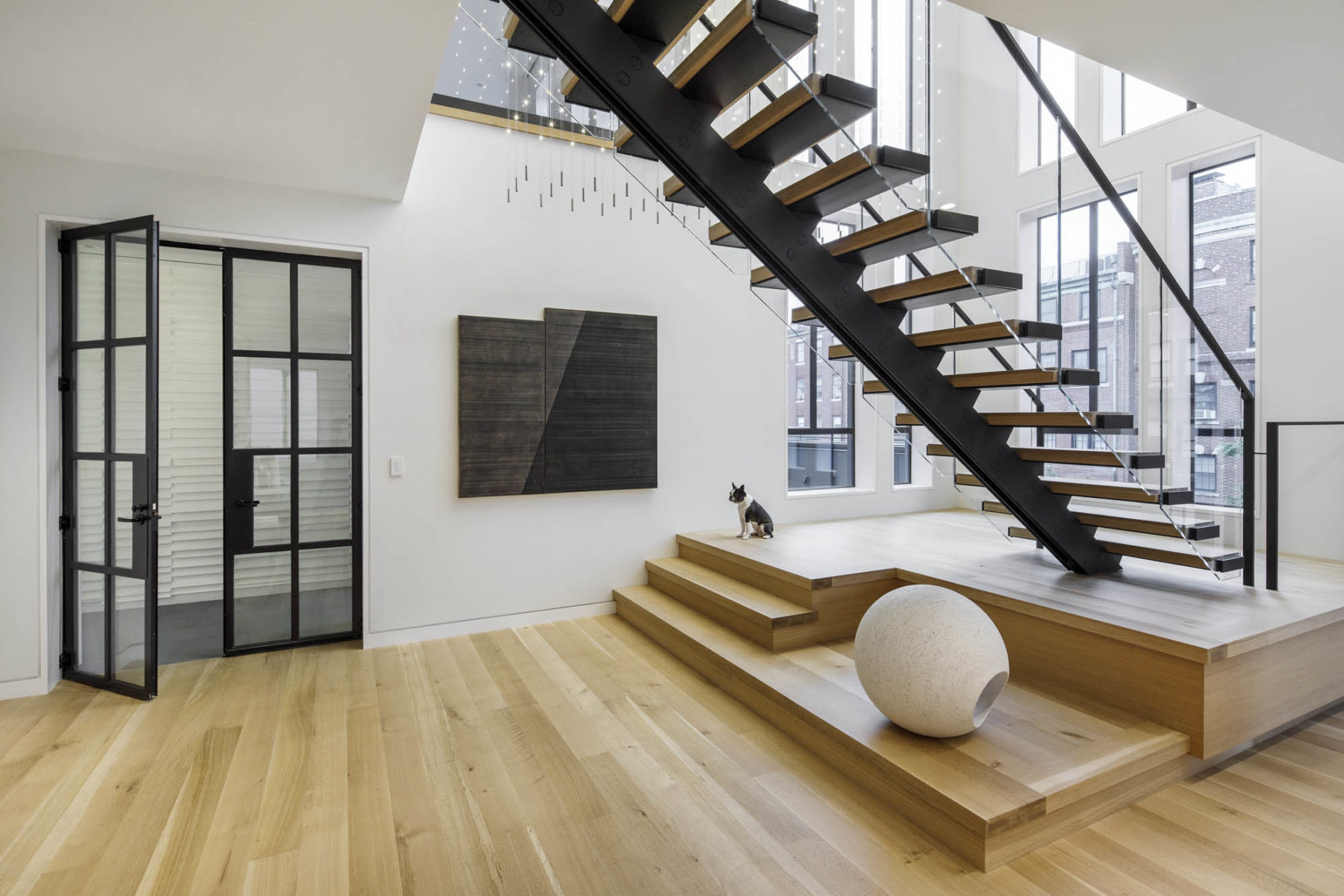Design and construction

Projects typically involve six phases.
- Programming (deciding what to build). You and your architect will begin by defining the requirements for your project (how many rooms, the function of the spaces, etc.), determining how your desires fit within your budget.
- Schematic design (developing the concept). During this phase, your architect prepares a series of rough sketches that reflect a conceptual approach to the design, general arrangement of the rooms, and general organization of the site. You approve these sketches before proceeding to the next phase.
- Design development (refining the design).Your architect prepares more refined drawings, which communicate and document detailed aspects of the proposed design; floor plans to show the proportions, shapes, and dimensions of all the rooms; then outlines specifications, major materials, and room finishes.
- Preparation of construction documents. Once you approve the design, your architect prepares detailed drawings and specifications, which your contractor can use to establish actual construction costs, obtain permits to begin construction, and build the project.
- Hiring the builder. As the client, you select and hire the builder. Your architect may be willing to make some recommendations of builders to consider and can help you prepare bidding documents, invitations to bid, and instructions to bidders.
- Construction. Your builder builds the project and is solely responsible for construction methods, techniques, schedules, and procedures.
10 questions to ask (and answer) yourself
- What would you change—and keep—about your current home?
- What is your lifestyle? (That is, are you at home a great deal? Do you work from home? Do you entertain often? How much time do you spend in the living areas, bedrooms, kitchen, den or office, utility space, etc.?)
- How much time and energy are you willing to invest to maintain your home?
- What do you think the addition/renovation/new home should look like?
- When planning a new home or space, what do you envision that you don’t have now? (For example, are there any family-and/or aging-related changes on the horizon you would like to address?)
- How much can you realistically afford to spend?
- How soon would you like to be settled into your new home or addition?
- How much time do you have to be involved in the design and construction process?
- Do you plan to do any of the construction work yourself?
- How much disruption in your life can you tolerate to add on to or renovate your home?
This article is one of many resources in the Homeowner's Project Handbook, which highlights the value that architectural expertise brings to new construction and renovation projects. Explore this free, sustainable, digital resource for homeowners and small business owners considering renovations, additions, or new construction projects.

