Gary Wolf FAIA

Name: Gary Wolf FAIA
Job title and company: Principal, Wolf Architects, Inc.
Degree(s): MArch, Princeton University; MArchH, University of Virginia; BA, Cornell University
Professional interests: Preservation and adaptive use; museum design; houses and housing
What are you working on now?
Planning the future of an expansive, 75-year-old International Style house by G. Holmes Perkins, who designed this residence the same year that he cofounded the Society of Architectural Historians. For me, the idea that Perkins was engaged in advanced modern design—this house was featured in Architectural Forum—and, at the same time, valued the history of architecture, attests to a holistic embrace of design, both past and future, that’s still rare. At this residence, we’re evaluating the work that’s necessary, assessing what might be restored, and completing designs for improved livability.
We’re also wrapping up the first phase of work on a substantial historic house in Newton, Massachusetts, operated by the Longyear Museum. This project hits all the bases in terms of historic fabric, inside and out, and the challenges for new design in terms of visitor services and complete systems upgrades.
And we’re just completing a report for The Trustees of Reservations on a modest midcentury Modern residence that happens to be located on a significant property. Its architect was Jean Fletcher of The Architects’ Collaborative (TAC).
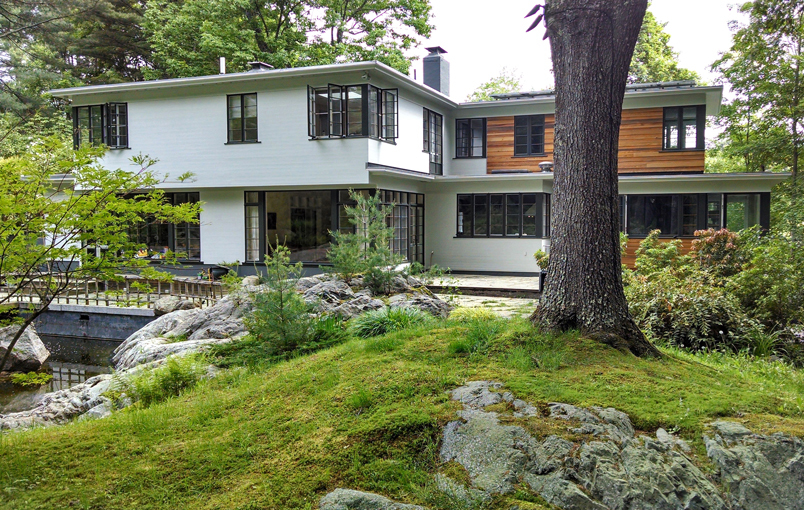
Above: Garden view of a historic modern expansion.
What inspired you today?
Listening to Thelonious Monk on my morning commute—his Straight, No Chaser album. While we all would love to go back 300 years to see Bach perform, it also would be amazing to see Monk’s groups of six or seven decades ago—especially his gigs with John Coltrane. At least we have recordings of Monk! I like that his music was called “modern jazz” at the time; its vitality, rhythm, dissonance, idiosyncrasy, and acceptance of accident are a joy to experience. Architecture rarely gets to be so engaging.
What architectural buzzword would you kill?
Transparency. While we all love the idea of the interpenetration of inside and outside—a tenet of Modernism and now a century-old tradition—I think the notion exists that visual transparency somehow surely must translate into institutional or personal transparency. But that mistakes effect for ethic. Well done, in the right place, transparency can be revelatory and breathtaking. But valid reasons for a more complete interruption of the outside world, for separation, for enclosure, for walls, are sometimes ignored, even for buildings that need it, like museums.
I’m not sure a glass façade improves on some of the wonderful material—and practical—exteriors we see around Boston: [Peter] Harrison’s King’s Chapel, [Edward Clarke] Cabot’s Gibson House, [Henry Hobson] Richardson’s Sever Hall, [Charles Follen] McKim’s Boston Public Library, [Alvar] Aalto’s Baker House, [Graham] Gund’s Church Court, Leers Weinzapfel Associates’ Massachusetts Bay Transportation Authority Operations Control Center . . . Of course, I have to acknowledge having designed more than one glass entry pavilion myself!
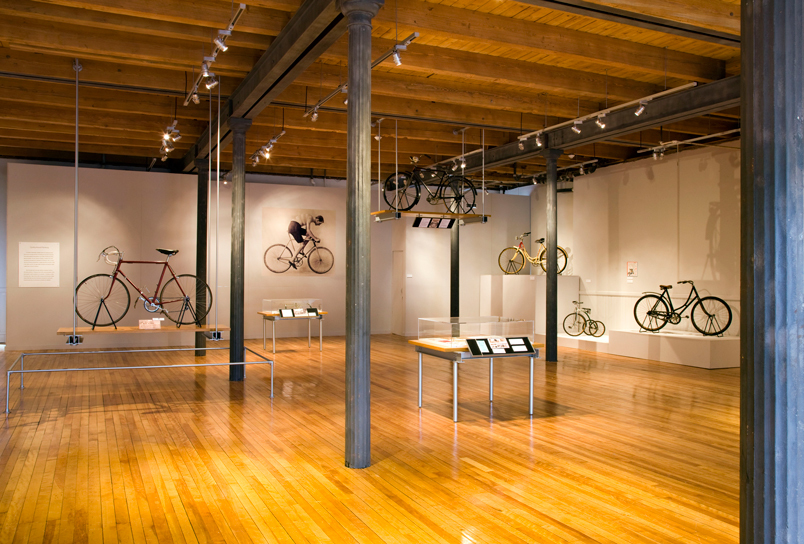
Above: Exhibit gallery at the Fitchburg Historical Society. Photo: Eric Roth.
When you’re working, do you discuss or exchange ideas with your colleagues?
Yes, though mainly in the context of design, when issues arise while we’re working on a project—as they always do, even in detailing. The history of a plan type; sectional concepts; how you turn a corner, or start and stop a material . . . For more free-range thinking and give-and-take, I write and teach—so we don’t have to worry about a client’s deadline or where those hours go on the timesheet.
What are you reading?
Sarah Quill’s Ruskin’s Venice: The Stones Revisited, which combines Quill’s gorgeous photos with John Ruskin’s drawings and watercolors of many of the same buildings, along with excerpts from his writing. The introduction makes the case that Ruskin was the first to document—to draw and actually field-dimension—much of Venice’s historic architecture, laying the foundation for its preservation.
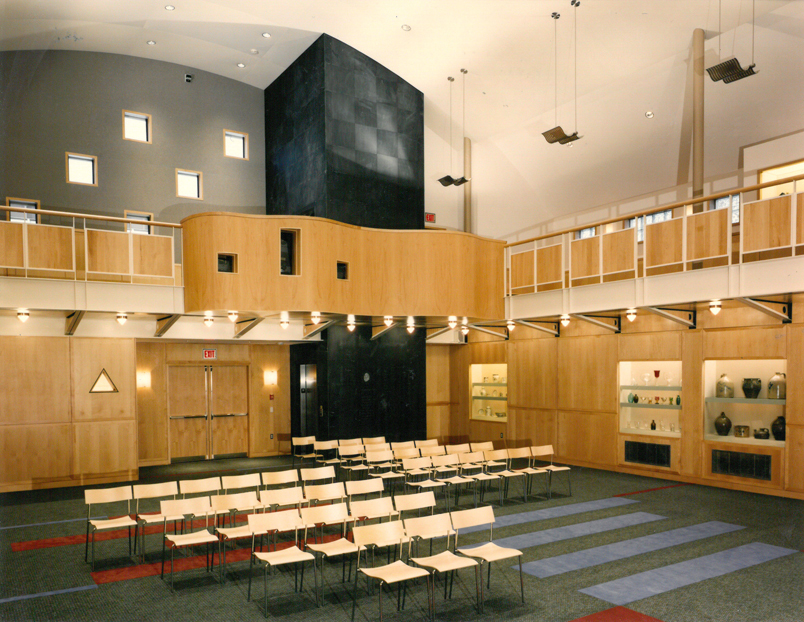
Above: Museum conference center in Lexington, Massachusetts. Photo: Peter Vanderwarker.
Can design save the world?
No, but it can improve it and all our lives. (And I wish I had more opportunities to do this!) I’m one of those who decided to become an architect because too many good buildings were routinely demolished, cities were being decimated, and new buildings too often were self-centered jewel boxes. The more things change . . .
Reviving the existing and creatively fitting new pieces into a complex context are tasks that enrich the lives of everyone. However, those in control of our “built environment”—property owners, city officials, developers, real estate brokers, authors of municipal regulations—may at times overlook the potential of architecture as an investment in a better world for us all and not just a financial investment.
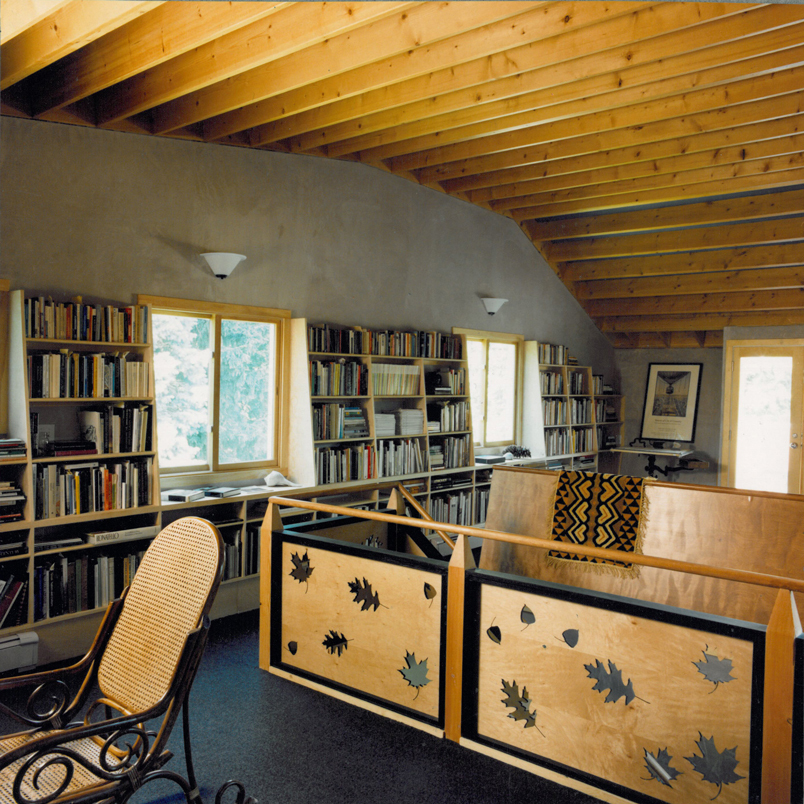
Above: Library in a private residence. Photo: Eric Roth.
Your favorite Boston-area structure?
Too many to choose from . . . A pair of old ones: Quincy Market and Faneuil Hall—a coherent 19th-century urban renewal complex and an 18th-century object building, both of which are as actively used as any historic structure anywhere. A pair from the recent past: Kallmann McKinnell & Wood’s American Academy of Arts & Sciences and Stirling and Wilford’s [Arthur M.] Sackler Building—remarkable late 20th-century renditions of the archetypal villa and palazzo. Then come the unloved, the uncouth, the enduring ephemeral: [Kallmann, McKinnell and Knowles’] Boston City Hall; the South Street Diner; the Shell and Citgo signs!
If you could sum up your outlook on life in a bumper sticker, what would it say?
Discover inspiration anywhere you can; create it for others everywhere you can.
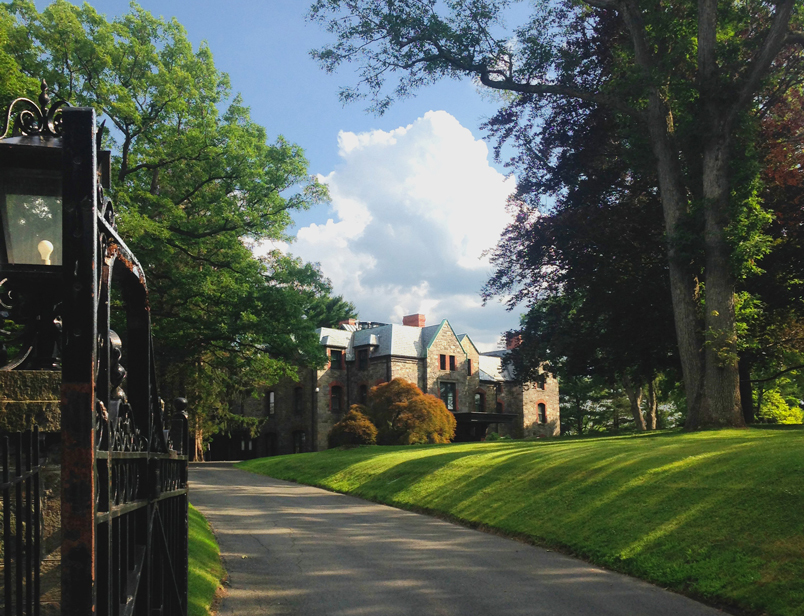
Above: Exterior view of the Mary Baker Eddy Historic House Museum in Newton, Massachusetts.

