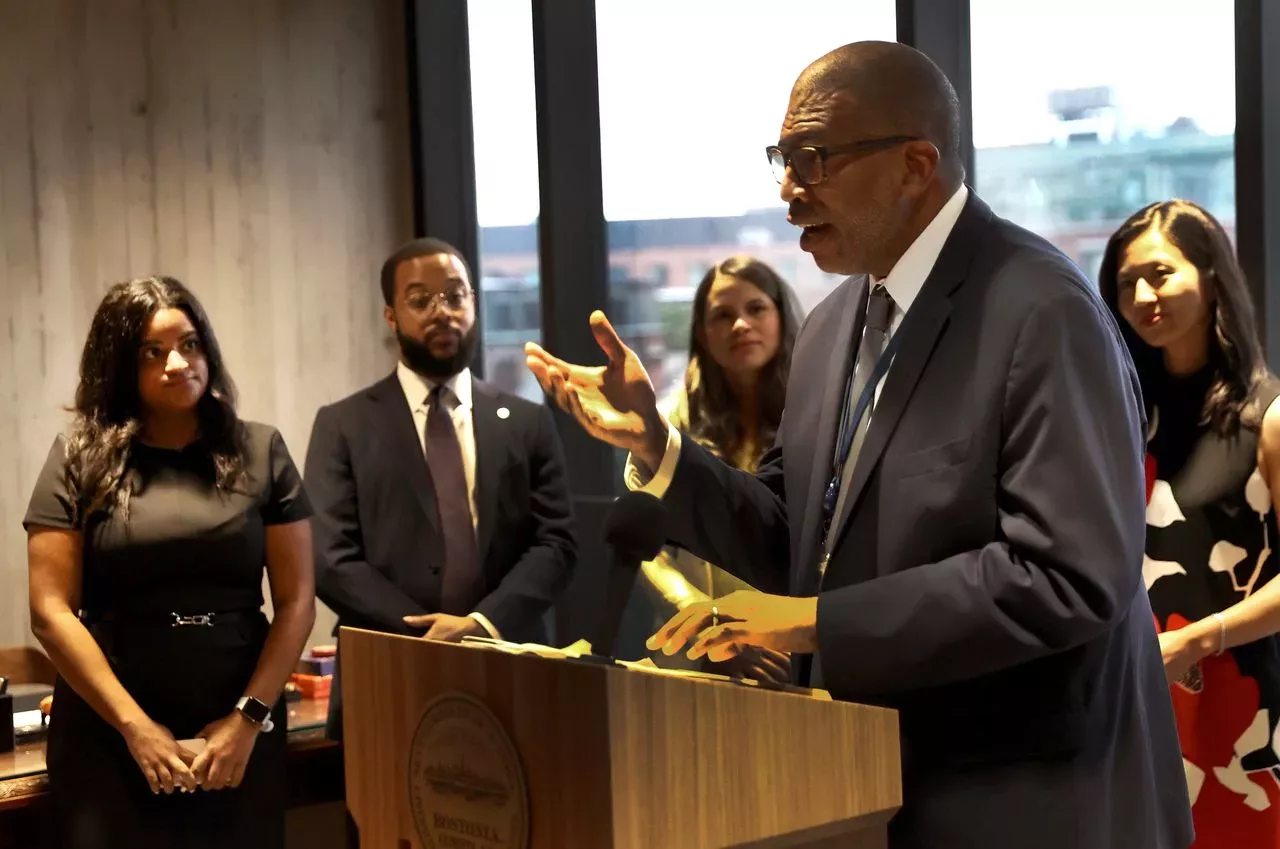Increasing density while improving urban spaces: Urban Design Workshop reaches halfway point

March 22 feels like it was yesterday, but somehow, this year’s Urban Design Workshop is already at its midpoint.
“A Quarter More: Exploring Density in Metro Boston” is the theme of this year’s workshop. Projections indicate that to accommodate a higher population, density in the city and its municipalities needs to increase by 25 percent— the titular “quarter more.” Teams of volunteer design professionals are studying opportunities to make more space for living and working, as Greater Boston’s population is quickly rising. While municipal partners in Boston, Cambridge, and Everett are serving as partners on the workshop, the initiative is led by the Boston Society for Architecture (BSA) and the BSA Urban Design Committee and is intended to explore, not prescribe or adopt, possible solutions and future policy directions.
To commemorate the midpoint of the workshop, which began in late March, the teams gathered at the Boston Society for Architecture to present their work so far. Participants discussed common challenges (like parking ratios), some popular suggested solutions (such as additional dwelling units), and the need for thoughtful and equitable development that puts residents first.
Everett has two separate teams examining the Broadway Corridor. The first Everett team, composed of David Carlson AIA, Ben Carlson (no relation), Chris Herlich AICP, and Thomas Schultz AIA NCARB, focused on the Broadway Corridor, where an abundance of small parcels forced the group to think differently about how increased density can look in smaller sites.

Since each lot is different, the team noted the need to look carefully at each potential development area’s characteristics and tweak corresponding design regulations to match.
“We require a contextual analysis to justify development,” said David Carlson AIA.

During the second Everett team’s presentation, Rosalyn Elder told attendees about the trip the team took to the city on Easter Sunday, and complimented the neighborhood’s “rich street life.”
Presenting their study of Everett’s demographics, the team emphasized the importance of understanding the relationship between resident composition and neighborhood character.
“You know, I was surprised, because to me Everett was always a place you drive through and never a destination. But when we went there and spent time there, I said, wow, this is actually a nice little neighborhood. That atmosphere was created by all the people that invested in their community over the long-term,” said Elder. “And when you push them out, you’re basically changing the make-up of that community.”

Cambridge partners were interested in exploring different and new typologies throughout the City that fit with existing ones. The Cambridge team began their analysis of some of the city’s corridors by asking how to balance the need for resilient housing and increased density with the City’s climate goals. Of particular concern were areas that could potentially be impacted by storm surge and sea-level rise.
The team even studied wildlife in the area and explained how the presence of certain species, like willow and maple trees, could serve as protection for residential development.

“You can’t have density if it’s not sustainable– you can’t build if it’s just going to get flooded out, or if it’s going to be too hot,” said Casey Elliott.
In virtual attendance, municipal partners from the City of Cambridge asked the team questions about zoning and accommodating climate threats.
“I was really excited to see you begin to look into the climate change projections, and the alterations we’re going to have to make to our building stock,” said one. “It definitely impacts how we’re looking at additional density in residential neighborhoods.”
The Boston team gave a presentation that zeroed in on several locations, including the intersection of Blue Hill Ave and Morton Street, which is a site that Vernon Woodworth FAIA believes has a significant “potential for a sense of place.” The City of Boston asked the team to consider the seams or edges of major development areas, with the goal of creating more continuous neighborhoods.
“If you’re traveling on 302 from Jamaica Plain or Dorchester, you identify, I think, this intersection with the community. And that fourth corner is occupied by a police station. Every time I drive by it, I want to tear it down–because it’s a statement about the community. It’s very prominent and it’s not very pretty,” said Woodworth. “It would be a wonderful opportunity for a mixed-use development right there.”

As the evening drew to a close, the pin-up morphed into an open discussion, with lively conversation taking place among participants, city partners, and even BSA staff. Attendees turned their chairs towards each other, asking questions and brainstorming ideas. It was a striking example of how collaboration and knowledge-sharing engenders innovation in the profession, and a welcome sign of a return to in-person programming at the BSA.
Read more about this year’s Urban Design Workshop and hear from co-chairs of the Urban Design Committee, Rami el Samahy and Martin Zogran. The workshop will conclude in early June. As with this session, the final project pin-up will be open to the public on June 7 at the BSA.

