John H. Martin FAIA
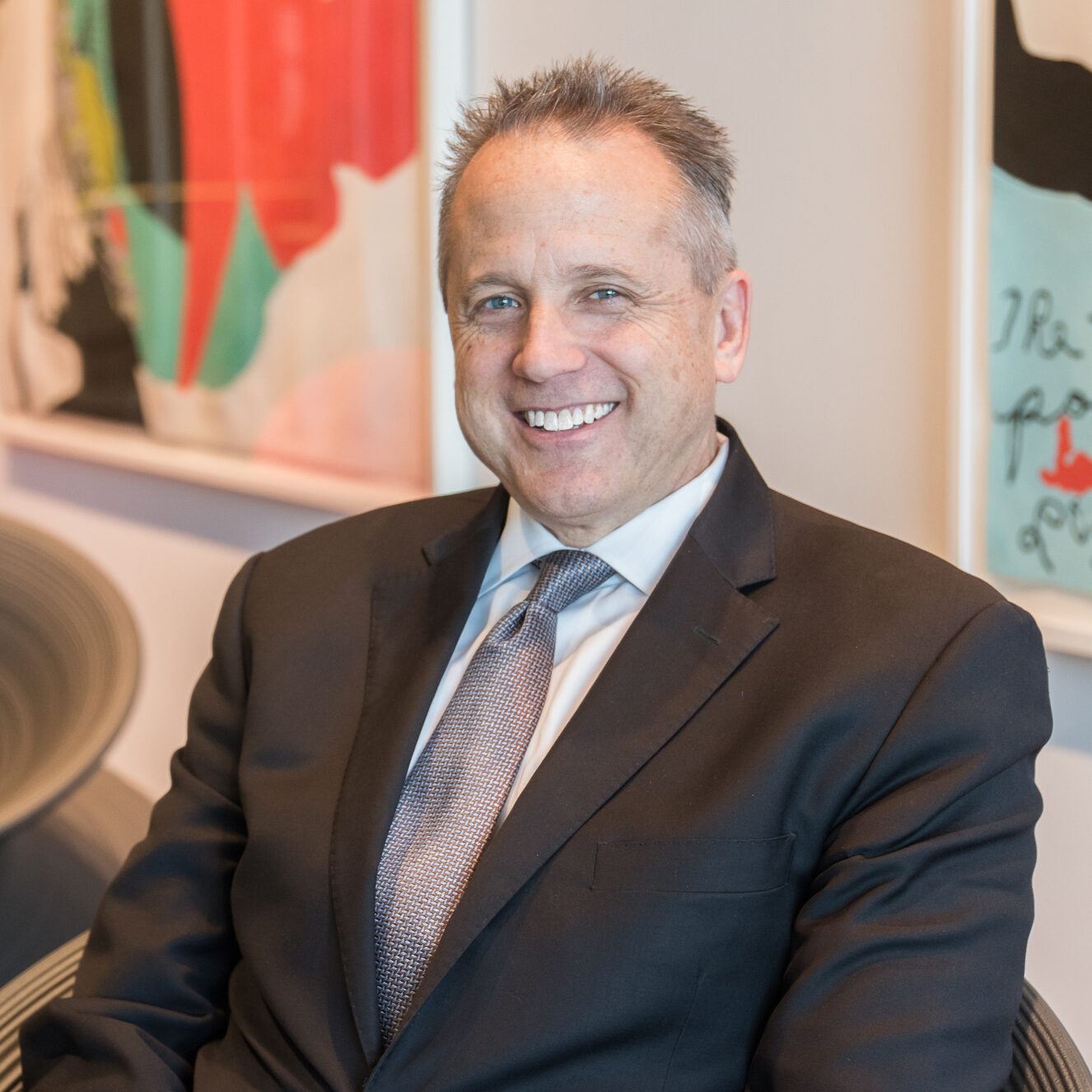
Principal, Elkus Manfredi Architects
Degree(s):
Bachelor of Environmental Design in Architecture and Bachelor of Science in Civil Engineering from North Carolina State University
Master of Architecture from Harvard University Graduate School of Design
Professional interests:
High Performance Buildings, Housing, Science & Technology
When did you first become interested in architecture as a possible career?
I am one of the lucky ones who always knew what he wanted to do. Ask Ms. Blanton, my kindergarten teacher.
How do (or how did) you explain to your parents what you do for a living?
They watched it all unfold. My father was a teacher at the local community college and my mother was a bookkeeper at a local sporting goods store in a small North Carolina town. They nurtured and supported me every step of the way.
If you could give the you of 10 years ago advice, what would it be?
Eat more kale.
Who or what deserves credit for your success?
So many mentors, from the architect in my hometown who gave me a summer job while I was in high school to professors, colleagues, Keith Brown (my college roommate and a computer scientist, currently the Director of Operations at Yellowbrick Data in Salt Lake City), and, for the past 27 years, David Manfredi. And there is Tracy, my wife, who has joyfully made all of the sacrifices required of an architect’s life partner.
Who do you think is the most underappreciated architect and why?
There are so many it is hard to choose! For me personally it is the “southern regionalists”—WG Clark, Ann Marie Duvall Decker and Roy Decker, Frank Harmon, and Harwell Hamilton Harris. They all create beautiful work with readily available and inexpensive materials.
What is your favorite Boston-area building or structure?
Impossible question. Harvard likes to tout that they have great works from the best architects of every generation on their campus, which is true, but I feel the same way about the City of Boston more generally. From Charles Bulfinch to Renzo Piano, some of the world’s most talented architects have built great buildings in Boston. Some of these buildings and spaces literally give me chills when I walk through them.
To reframe the question a bit, my favorite “undiscovered gem” is the Royal Arcanum Building, a little commercial building at 61 Batterymarch Street. A petite six-story building in a line of others, it soars as high as any skyscraper. Built in 1936, it is a masterwork of Art Deco jazz-age ornamentation in taut limestone, granite, aluminum and glass. Divided into four equal bays, the street façade’s asymmetrical composition, with the lobby entry in the leftmost bay to make way for a big glass retail storefront, is genius.
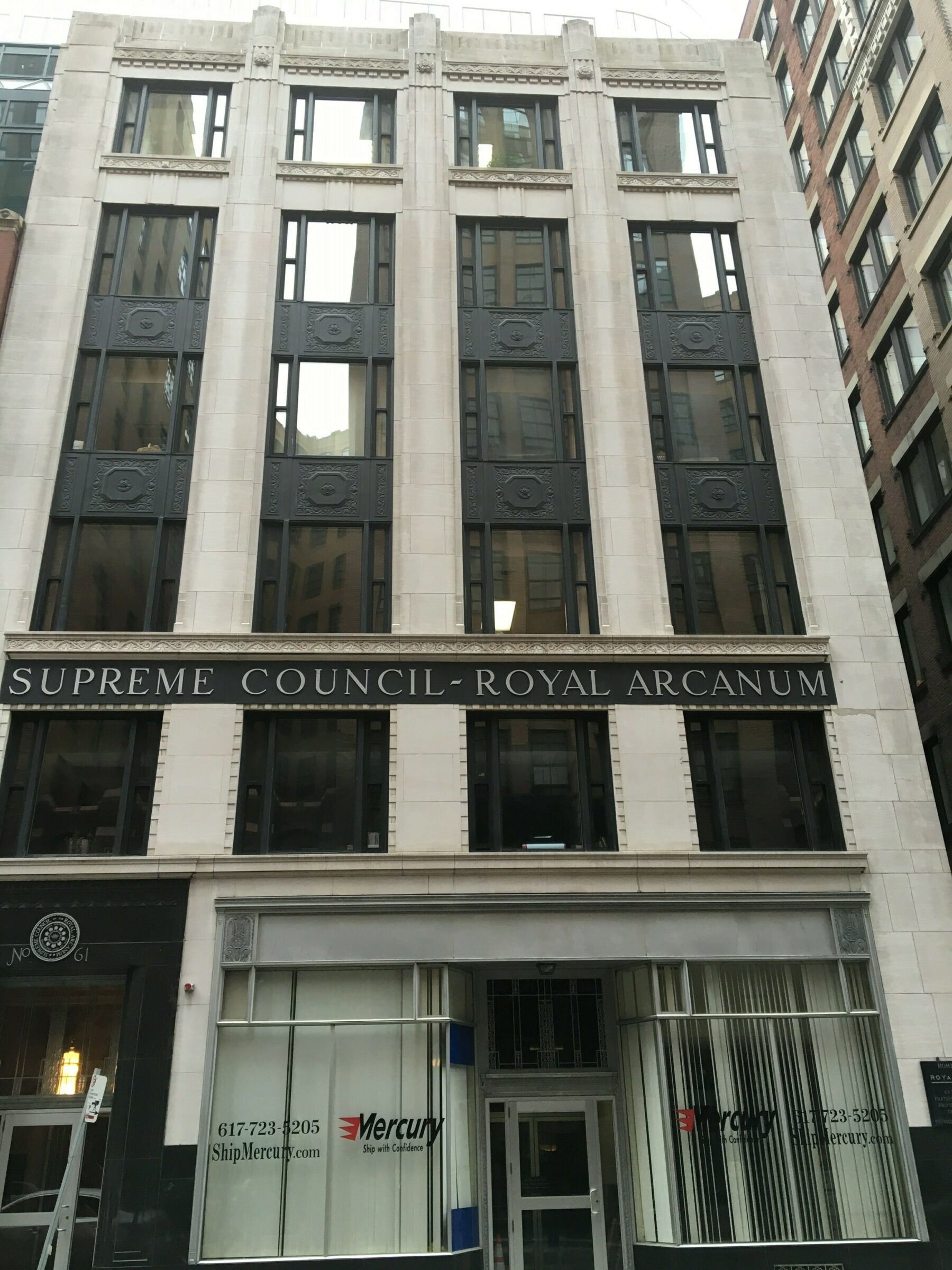
Has your career taken you anywhere you didn’t expect?
Boston! I was tricked into coming here (see earlier line about Keith Brown the computer scientist—another story for another time), but I absolutely fell in love and never want to leave.
Which one of your current projects excites you the most?
We are currently constructing a 580-bed Passive House residence hall and a 30,000 square foot student center that uses mass timber for a large portion of the structural system, both at the University of Southern Maine in Portland. It is a transformative project completed by an innovative partnership with SMRT Architects and Engineers, Capstone Development, and PC Construction. The University’s pluck and collaborative spirit have made the whole project a joy.
What has been your most proud moment as an architect/designer?
Being elected to the AIA College of Fellows fulfilled a lifelong dream, and it was definitely a proud moment. However, my proudest moments come when a building we have designed receives a compliment from users, clients or the public.
What do you hope to contribute from your work?
If the final assessment of my work says it was user-focused, environmentally responsible, and socially just, I will be honored.
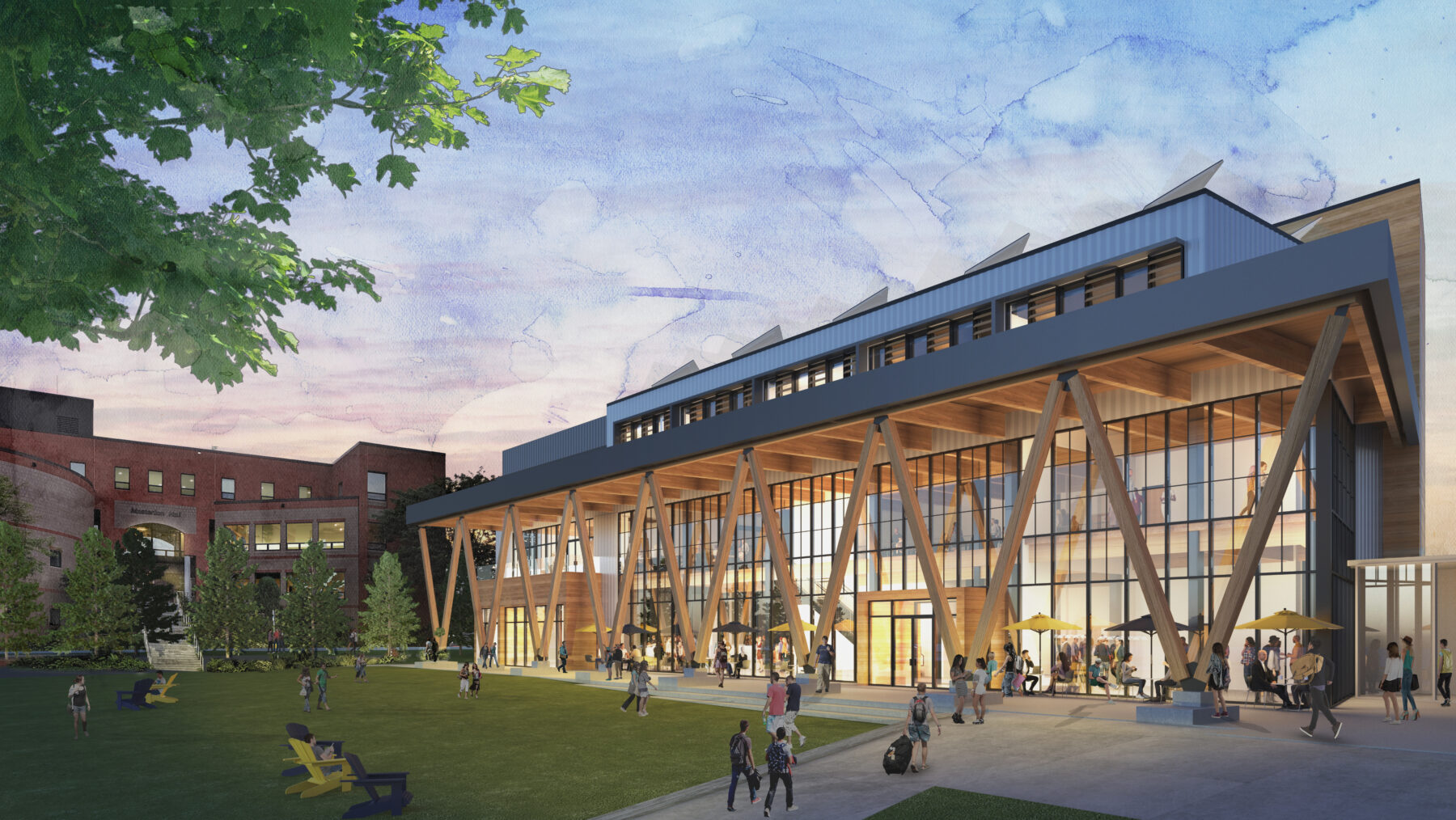
If you could collaborate with anyone in the profession, who would it be and why?
Our firm is founded on collaboration. I draw energy every day from the friends I have worked with for over 25 years as well as the designers who have been with us for only a short time. Together, we seek like-minded clients—clients who realize that what they build will affect the lives of many for a very long time. That’s no individual in particular for me to name, but when a client like that comes along, it is wonderful.
Have you won any award(s) from the BSA or another establishment? What elements from that project would you like to see shape the future of the profession?
Several of our projects have won awards for their sustainable design
attributes. I would love to see more of our buildings use climate and
environmental considerations as primary design drivers.
What does equity mean to you?
“With liberty and justice for all.” That’s the last sentence in the Pledge of Allegiance. On the day of George Floyd’s death, I sat down and hand wrote the whole Pledge on a piece of paper. Having recited that pledge all my life, I asked myself if I still believed it. I do, but I realize now just how hollow it was for so many others. I resolved that day to do all that I’m able to see that pledge fulfilled in everyone’s life. I still have that piece of paper on my desk. I look at it every day.
What do you see as the largest barrier to equity in your profession?
Opportunity. If those in leadership positions commit to creating opportunities to advance diversity, equity and inclusion, then we are acknowledging the opportunities we may have been given, and gain much more for everyone.
What are some changes that you have implemented in your firm (or for yourself) to address issues of equity in your profession?
We have started to hire more widely from the community of BIPOC professionals. We are focused on it and are making progress. We visit middle schools, high schools and colleges to show young people what we do and how they can change the world. We established an employee-driven IDEA (Inclusion, Diversity, Equity and Awareness) committee that gives a voice to those who may feel underrepresented, then we implement their initiatives.
We are accelerating these changes in every aspect of our practice.
What is the most effective step you’ve taken in your work toward a more sustainable built environment?
We have made sustainable design an integral part of our design process and our culture. Under the leadership of architect and sustainability coordinator Kristen Fritsch we now track pEUI metrics for all of our projects in all phases of design. We are working with our engineering partners to explore innovative strategies for carbon reduction in commercial and science and technology buildings and are among the leaders in that effort across the profession.
What policy from another city sets an example you think Boston could successfully follow?
I have always admired Vancouver’s enlightened approach to density, resiliency, and design.
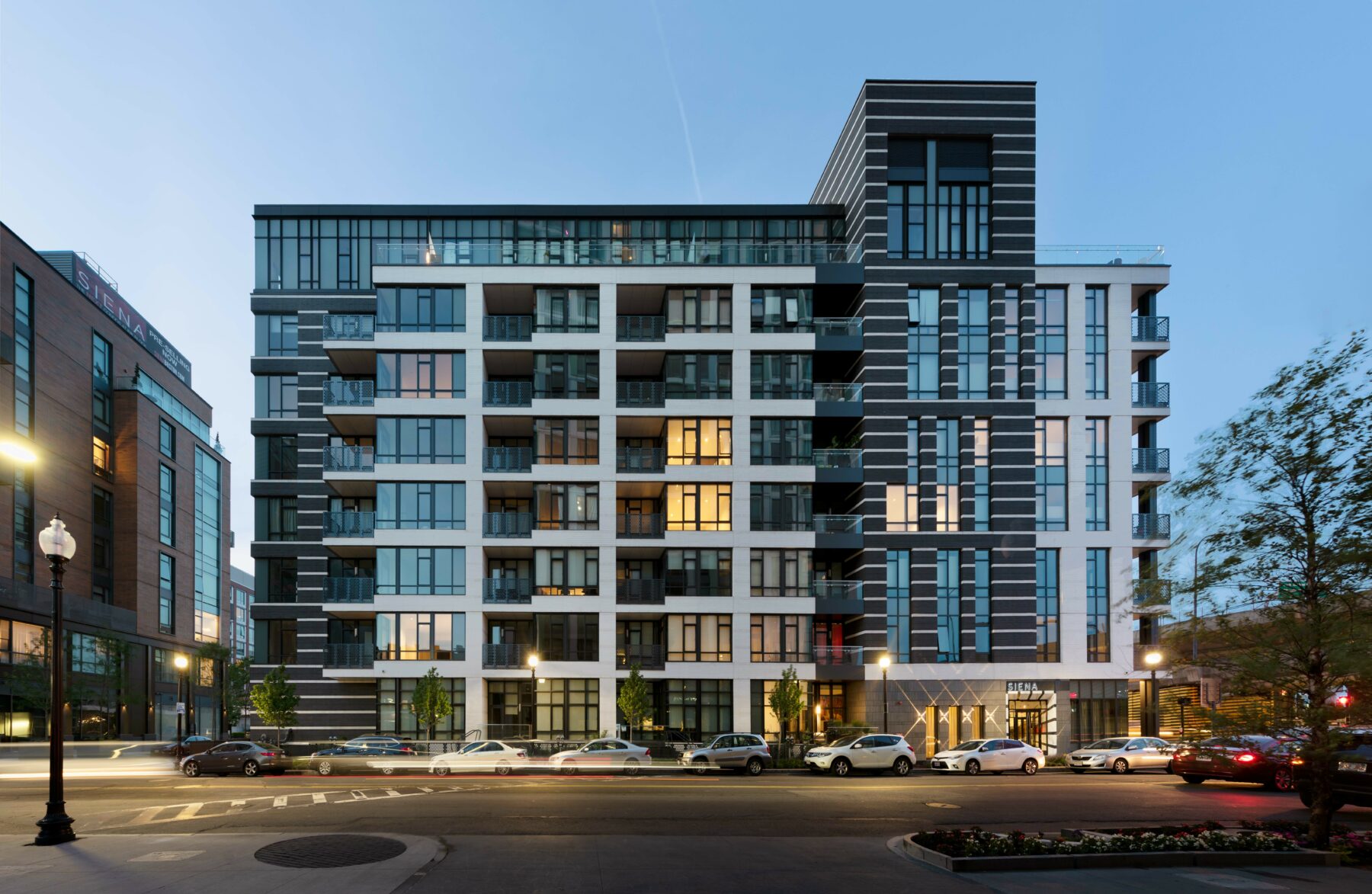
What do you see as the largest barrier to a zero-waste building, city, and world?
Education and discipline. We have the technology and resources to
design for zero-waste and zero-carbon, and I’m a firm believer in the
power of capitalist markets. If the market demands it, the producers
(architects, contractors, developers) will respond. So for me, the first
step is to educate as many as possible about the urgency of our climate
deterioration and then have the discipline to make choices that are
considerate of others, rather than choosing what is most expedient or
convenient for ourselves.
What is the greatest potential for architecture to shape a neighborhood community?
Good planning, increased density, and high-performance buildings. Bring people closer together, design for pedestrians rather than automobiles, and give people natural light-filled, beautiful, and healthy spaces. We’ll be one step closer to an equitable and desirable world.
How has design improved your daily life?
Design has an emotional power in my life. Tranquil spaces calm me. Energetic spaces inspire me and trigger my creativity. And technology has made life so much more fulfilling. I agree with Steve Job’s mantra that “Design is the way it works.” Well-designed spaces and objects are profound to me.
Who do you most enjoy partnering with on a project?
Our clients. I have been blessed to work with some of the most
visionary real estate professionals in the U.S. Finding a client who
shares our desire to do good work is like finding gold.
What architectural buzzword would you kill?
“Sexy.” I cringe every time I hear that word used to describe spaces and buildings.
Where do you find inspiration?
I’m inspired when the natural environment and the built environment inform and are in harmony with one another. I love it when a building expresses its structural system in a beautiful way.
What are you reading right now?
Frederick Douglass: Prophet of Freedom by David W. Blight. It won the Pulitzer Prize in History in 2019.
What was your least favorite college class?
Geology. I took it as an elective as a correspondence course from NC State one summer. ("Correspondence” courses involved receiving and returning assignments through the mail. This was 1981.) It did not go well and I was barely able to drop it before I failed it.
If you could redesign anything, what would it be?
The footbridge over Soldiers Field Road that connects the Harvard Business School to the Charles River. It sits right beside the beautiful Weeks Footbridge that connects Harvard’s Cambridge campus to the southern bank of the Charles, which only highlights its flaws. Inaccessible, clunky and poorly sited, it has to go. I am so troubled by it that I did redesign it—as my thesis project at the GSD! That was 34 years ago and the darn bridge is still there. If anyone at the MassDOT or DCR or Harvard University is reading, I have the drawings!
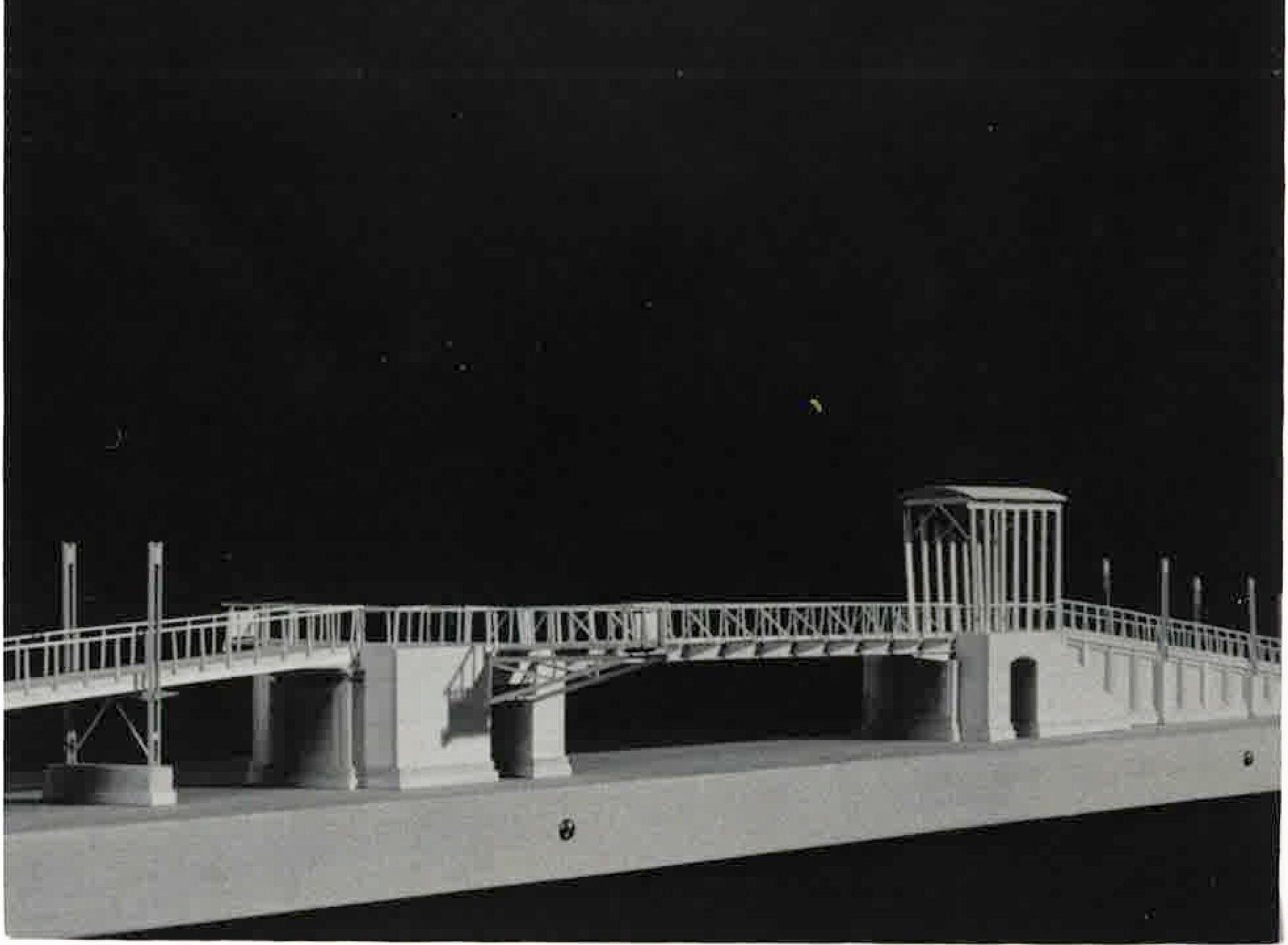
What would you like to see change about Boston’s built environment?
More multi-unit residential buildings downtown, which would probably necessitate more height in appropriate areas. More density would support a better transit system and a better transit system would make the city more vibrant and more livable.
Have you had a memorable experience while working on a BSA initiative that you would like to share?
I had the privilege of working with and mentoring Greg Minott when he was a young architect at Elkus Manfredi. When he was elected BSA President in 2021, he asked me to be on his kitchen cabinet. The conversations we had during that year are fond memories for me. He laid the foundation for a more inclusive and diverse profession (which the BSA welcomed and enthusiastically supported!) and I was excited to be a part of that.
If you could sum up your outlook on life in a bumper sticker, what would it say?
Hard work beats talent when talent doesn’t work hard.

