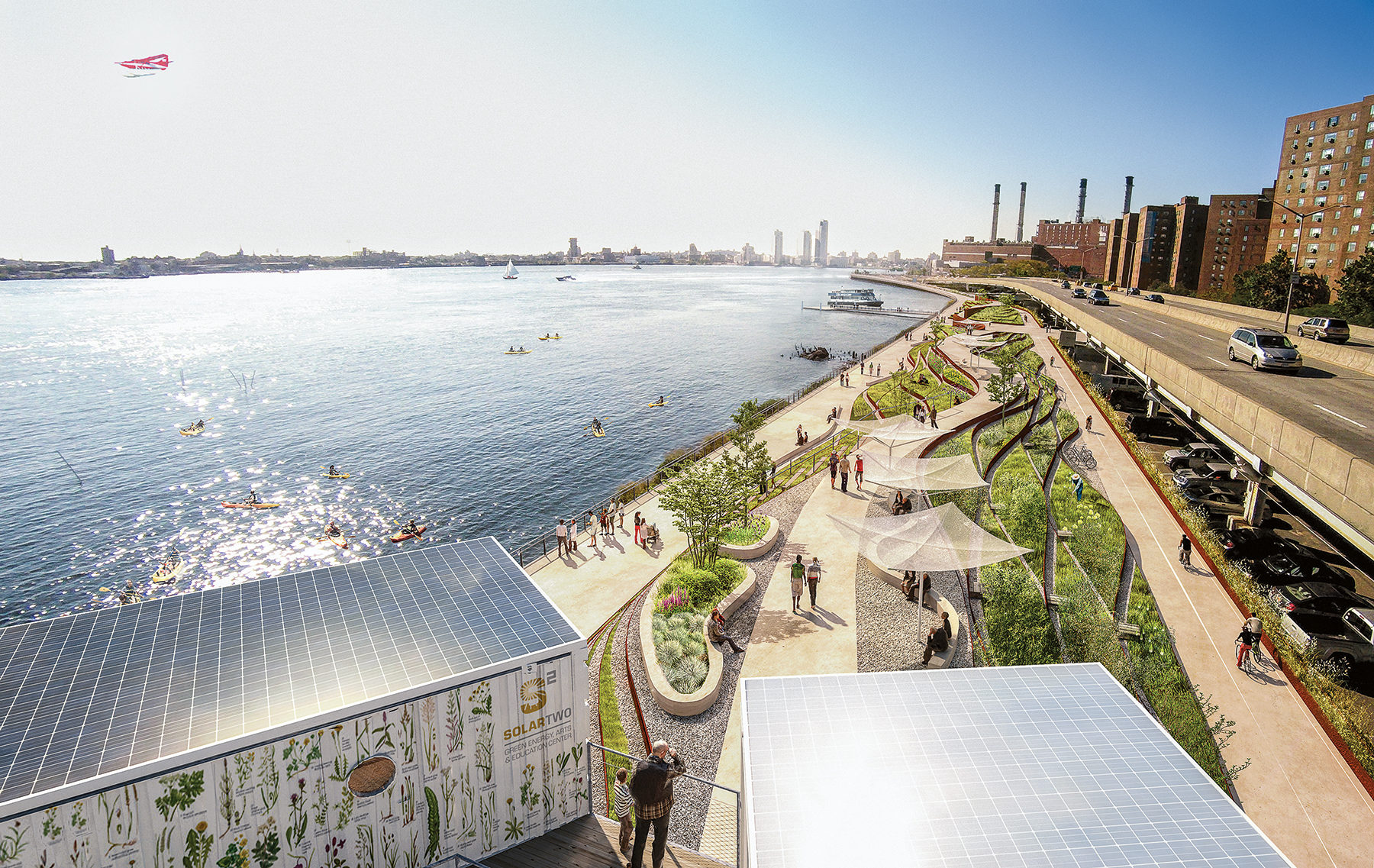Pop-up, temporary, tactical, diy. You cannot scroll through an article about urban design without finding projects that frame the process of city building as participatory, fun, and chock-full of experimentation. Designers, activists, and even developers have taken to the streets, quite literally, to prototype the potential of their cities. In New York City, Times Square has experienced a pedestrianized transformation that began in 2009 with a tactical takeover by the NYC Department of Transportation using lawn chairs. In Boston, the Lawn on D has become the brightly colored, ping-pong table–infused poster child for temporary parks in underused neighborhoods.
Though conceived and implemented as pilot initiatives, these short-term projects have found a home within the tactical urbanism movement. This creative approach to testing temporary, locally based interventions geared toward long-term change has taken root in communities across the globe. The advent of creative placemaking, the maker movement’s tools of digital production, and everyday citizens’ frustration with the often bureaucratic planning process has led to tactical urbanism’s prominence in the urban design dialogue.
Designers have long recognized the influence of a good physical model, which in many ways is what these temporary, low-cost interventions can become. Sensory and interactive, the models invite stakeholders to connect with a future investment, albeit at a smaller scale and with less risk. They show citizens what they’re buying before they write the check. But the tenets of tactical urbanism — quicker, lighter, cheaper — are not limited to temporary solutions.
Indeed, cities are resolving some of their most pressing challenges by using prototypes to inspire broader change. In Raleigh, North Carolina, a guerrilla signage campaign aimed at encouraging people to walk resulted in a new pedestrian plan for the city. In San Francisco, Park(ing) Day catalyzed an international phenomenon, transforming parking spaces into tiny pop-up parks. Cities across the country have since implemented formal programs that encourage cafe and restaurant owners to build permanent parklets in front of their shops.
In New York City, Janette Sadik-Khan, the city’s former Department of Transportation commissioner, wielded pilot testing as her secret weapon. “Instead of arguing and debating, try something first and give people something to experience,” she said in a recent interview with CityLab. “When you adapt a place and adapt a space, people adopt it.” Her proof-of-concept pilots included painted bike lanes and those lawn chairs in Times Square. The efforts led to the transformation of more than 400 miles of the city’s streets, integrating bike lanes, safer pedestrian crossings, and narrowed vehicular travel lanes. New York’s Complete Streets have raised the bar for safer, more attractive, and efficient streets across the United States.
As cities search for solutions to large-scale environmental and societal pressures, tactical urbanism’s can-do, optimistic approach has the potential to galvanize support for long-term strategies well beyond the scale of the parking spot. Citizens and municipalities have difficulty finding common ground on such issues as sea-level rise, drought, and housing shortages. To complicate matters, these issues are occurring at the scale of multiple cities or whole regions, which lack a single entity that can act unilaterally to address them. Pilot projects that embody the “test before you invest” mantra could help synthesize collective visions toward the future.


