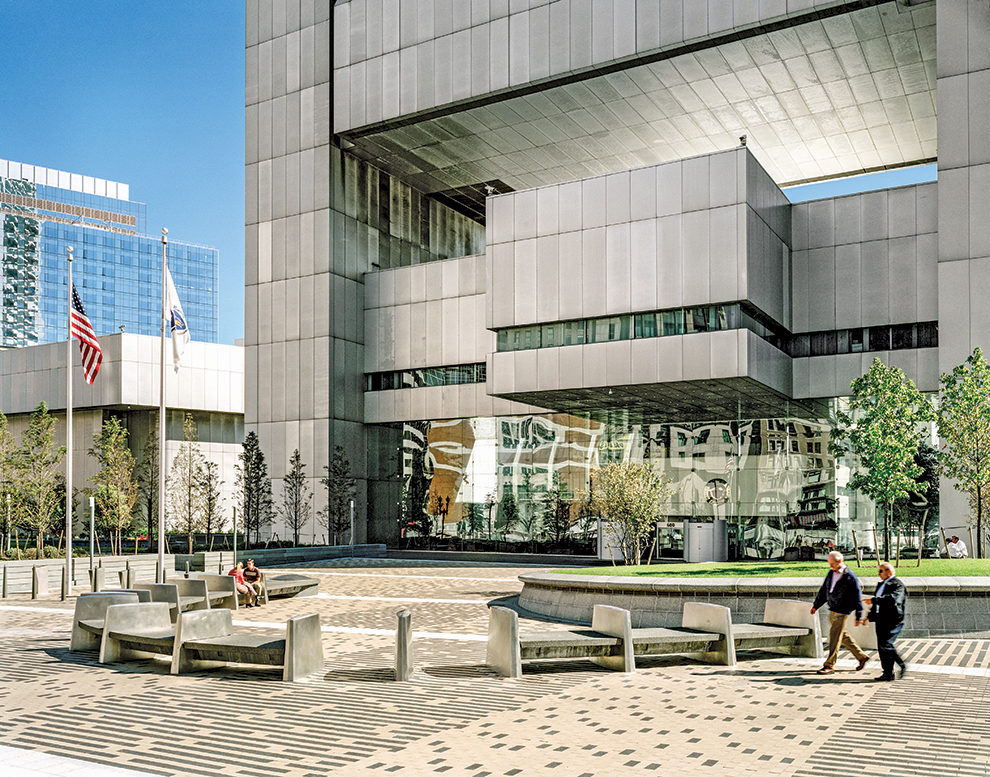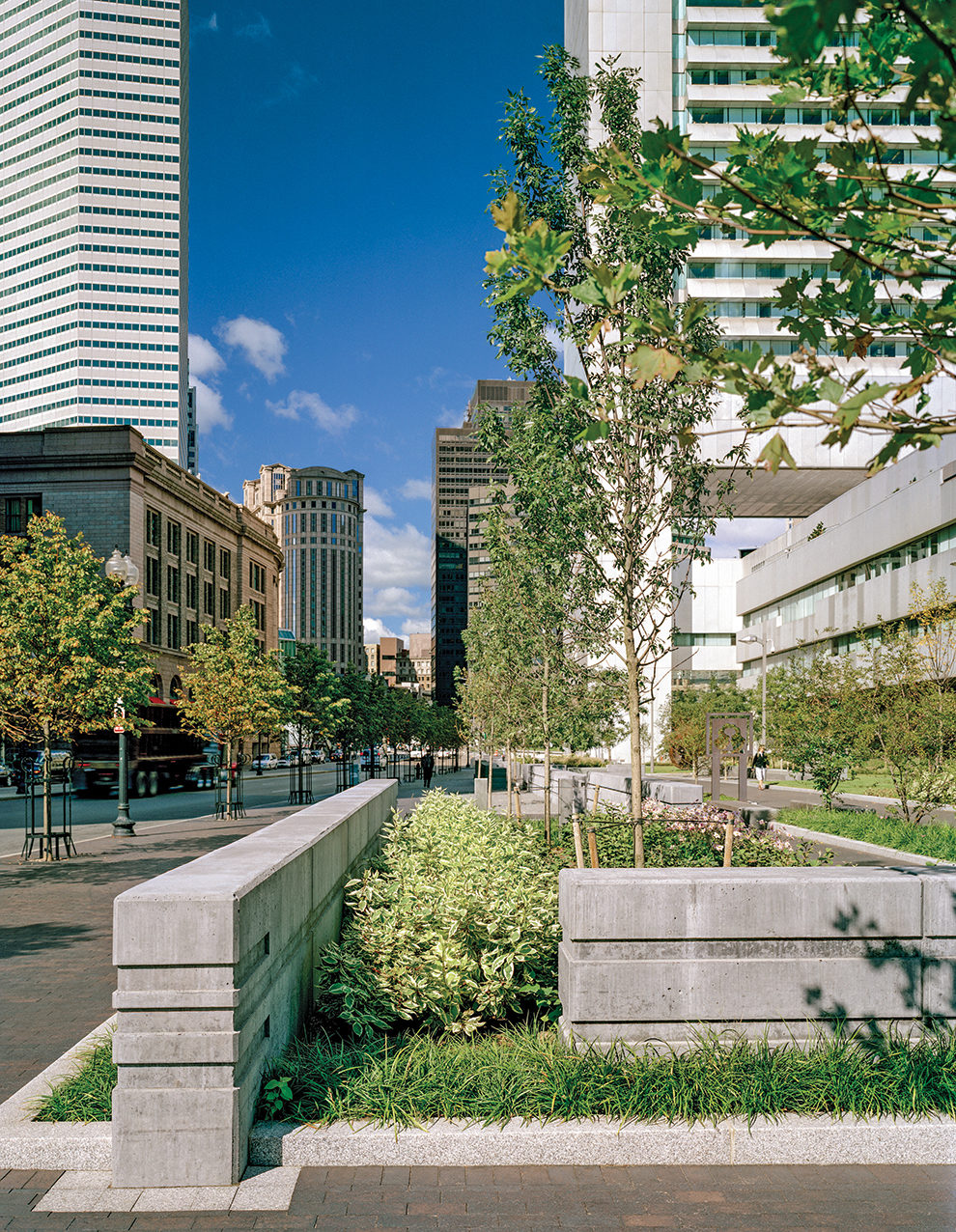At the end of the 1990s, the Federal Reserve Bank of Boston began to conceptualize a lofty initiative to improve the quality and public benefits of its plaza, which hadn’t been substan-tially altered since its construction in the 1970s. The original plaza design was less a destination or gathering space and more of a passageway, and the leadership at the bank wanted to be a contributing partner in providing quality, accessible outdoor space to attract tenants to its leasable office tower and offer places for the public to gather and unwind. The bank had two other reasons for pursuing a plaza redesign: a perceived need to enhance security after the Oklahoma City and first World Trade Center bombings, and the ongoing construction of the Big Dig, which surgically cut off the front 50 feet of the bank’s underground parking along Dewey Square. All these objectives seemed to comfortably coexist.
In early 2001, Halvorson Design Partnership, Four Architecture, and a series of subconsultants were hired to design, document, and oversee construction of the improvements, which included a redesigned front plaza, rear and side yard improvements, a reenvisioned public streetscape, updates to vehicular access points, and the construction of a new security checkpoint building, where all vehicles entering the garage would be inspected. But less than a year after beginning the design process, the terrorist bombings of September 11 occurred, and everything changed.
What started as a plan that would bring the plaza up-to-date and respond to the increasing desire for socializing as well as provide a moderate increase in security turned into a project that placed security and barriers above all else. In the early design meetings following the attacks, the desire for security was so high that there were suggestions to wall off the property entirely and create a single access point near the MBTA headhouse for tower tenants, drastically limiting public access. As the process continued, however, the bank returned to a set of objectives more closely resembling the initial concept. Improved public open space could still be a priority as long as it did not negatively affect the safety or security of the tenants, staff, or operations of the bank. This motto would be at the heart of the design process as the project moved forward.
Designed by Hugh Stubbins and Associates (now Kling-Stubbins) and erected in 1974, the bank building is a prominent and familiar resident of our city’s skyline, sitting just on the edge of Boston’s Financial and Downtown Crossing districts. Its unique massing and “louvered” façade has caused many residents to nickname it “The Washboard.” The building is truly a formfollows-function diagram. The tall signature tower set on stilts is accessible to bank employees as well as tenants ranging from law firms to consulates. Its glass lobby—with fountains, hanging artwork, and an indoor garden—faces onto the front plaza and one of Boston’s largest public spaces, Dewey Square.
The original design of the plaza included a brick-paved front punctuated by large organic lawn mounds and honey locust trees. The Fort Point–facing open space contained access for underground parking, some surface parking, and a bit of landscape buffer between the sidewalk and parking.
As the team advanced the redesign, a push-and-pull process began to emerge: how to make an open and welcoming landscape while creating a defensible perimeter overlay. In too many cases, protective measures create poor urban conditions, negatively affecting our streetscapes and public realm. Reduced access, privatization or demarcation of private plazas, and monotonous design character have all been unfortunate outcomes of our need to provide safety. We needed to combat that trend.
The primary design “parti” of the landscape emerged quickly: Create an extension of the Dewey Square plaza across Atlantic Avenue right up to the front door of the bank’s tower by continuing the paver pattern and establishing a strong tree edge to define the northern side of the urban room that encompasses Dewey Square. The remainder of the landscape to the north would be more gardenlike, with a variety of trees, flowering plants, and smaller seating niches. The more generous of the side yards along Summer Street was envisioned to be a widened streetscape with one path for more direct circulation and a secondary path through a grove of trees and plantings that served as a linear gathering space.
The real work became the integration of the defensible perimeter into the overall design parti. The criteria developed by the bank required a continuous line of barriers at a minimum distance from the building in which a gap no wider than 4 feet could exist. This criterion was, at the time, a somewhat stricter version of the defensible perimeter require-ments used for US embassies and other federal facilities overseas. The building was set back a safe distance even for vehicles traveling at a high rate of speed that might penetrate the barrier. This is a consistent set of criteria applied to all the Federal Reserve Banks in the country.
The design team’s most successful solution is the manner in which the defensible perimeter is integrated into the landscape. We employed two primary design solutions across the site: 1) modulating the horizontal alignment and 2) varying the material, scale, and organization of the defensible perimeter elements. The primary objective was to create a series of barriers that would not detract or dominate the landscape, in the hopes that the actual line often would be imperceptible to the public.
The varying of the horizontal alignment of the barrier line is made possible by the depth of the plaza, where the team was allowed to extend the defensible perimeter further from the building and conversely bring it in as close as possible in other instances. This is especially evident along the Summer Street edge and at the transition from plaza to garden along the front plaza, where the barrier line turns perpendicular to the building. The simple act of turning the barrier line 90 degrees changes one’s perceptions; the line of barriers is no longer “a ring around the bathtub” but a dynamic element.
The front plaza of the bank plays a supporting role to Dewey Square by providing secondary space for more quiet and contemplative gatherings.
The second design solution allows the barriers to become integrated into the landscape. Again, this is best seen in the front plaza, where the large stone wall below the tree edge runs the entire length of the plaza, while a cluster of flagpoles and steel bollards runs perpendicular to the wall. These bollards and flagpoles bridge to a long stainless-and-granite arced bench near the MBTA headhouse. This tag-team solution of varying alignment and scale/material continues around the entire block and allows the overall quality of the initial design parti to shine through and even be in harmony with the defensible perimeter.
The project has its critics, some of whom claim that the front plaza is underused and lacks activation or connection to ground-floor uses, and—despite best efforts—that the barriers are harsh and unwelcoming. These first two criticisms do have some merit. The building, because of its internal uses, has but one primary public access point at the base of the tower. This limited access, coupled with the secure nature of the facility’s other uses, does not allow the building’s interior and exterior to integrate. However, the main tower lobby is a gem of a space that blends indoors and outdoors as seamlessly as any other building in the city.
The criticism about the barriers is less defensible. Given the strict security requirements and potential for the plaza to become a walled-off zone, the outcome could have been far worse. The best praise for the plaza is the look of surprise when people are told that there is no gap greater than 4 feet anywhere around the entire perimeter of the building.
One further example of the Federal Reserve’s commitment to balancing security and welcoming public space has been its continued investment into the care and quality of the trees and plants on the plaza and streetscapes. The grounds are essentially a small urban arboretum, with a grove of sassafras behind the security building, multiple varieties of Styrax, blackgum trees, and a row of dawn redwood flanking the front plaza. A dedicated staff of horticulturalists led by Paul Kelly consistently installs seasonal plantings, monitors plant health, and takes action, as noted by the replacement of the ash trees along Summer Street with technical bare root plantings of disease-resistant elms. In addition, the bank has an extensive art collection within the building and as well as outside, where two public art pieces were relocated to the linear park along Summer Street.
Fifteen years after the completion of the project, the struggle to balance welcoming open space and a secure building continues. While the front plaza of the bank is not the vibrant social and active space that Dewey Square has become, it does play a supporting role by providing secondary space for more quiet and contemplative gatherings. Other recent projects, such as One Boston Place and the Washington Monument in Washington, DC, have incorporated elements similar to the Federal Reserve Bank’s design vocabulary to conjure open public spaces that successfully integrate security. It’s a prime example of the ways in which designers have positively addressed the opposing ideas of security and access, and perhaps even begun to ease this conflict into a well-designed equilibrium.






