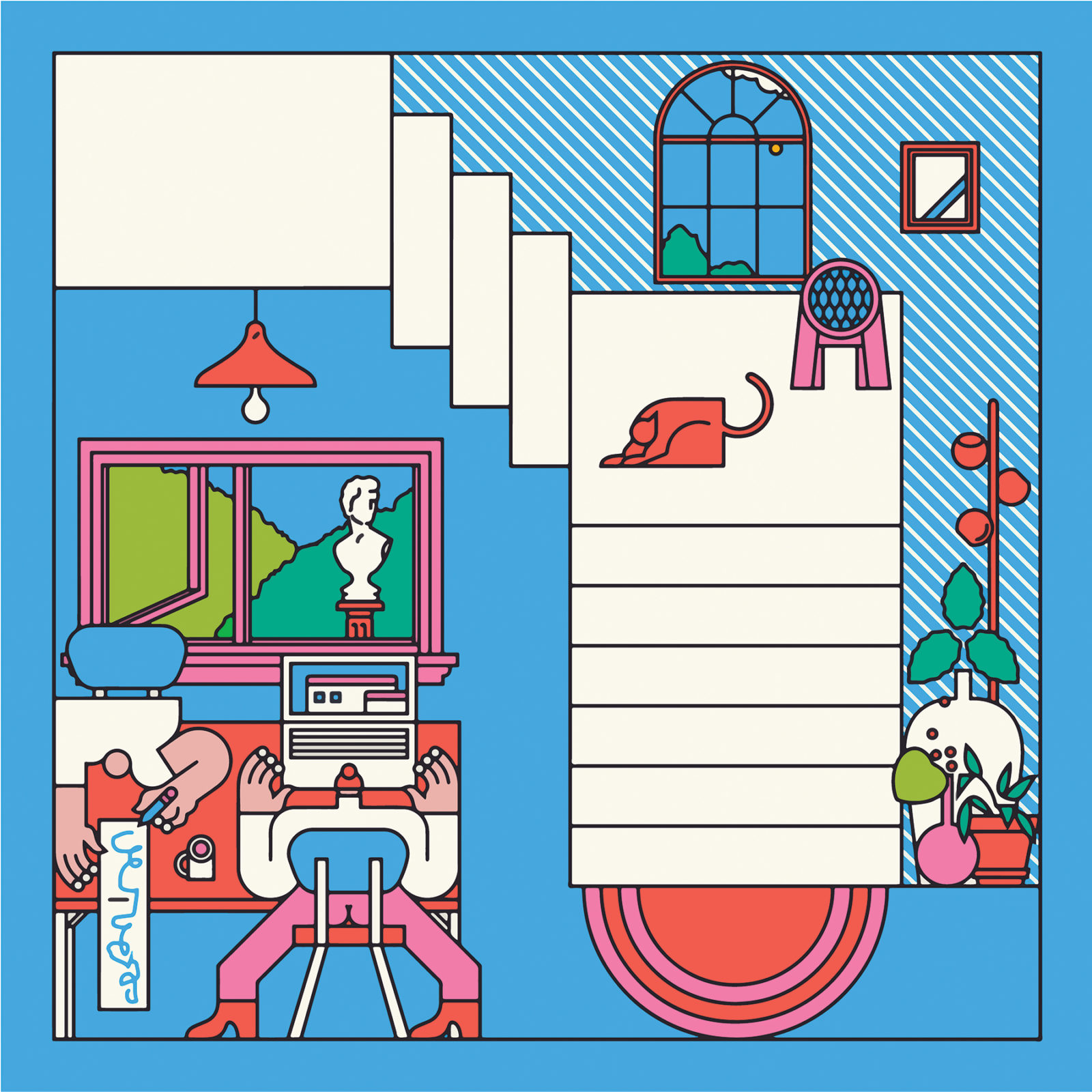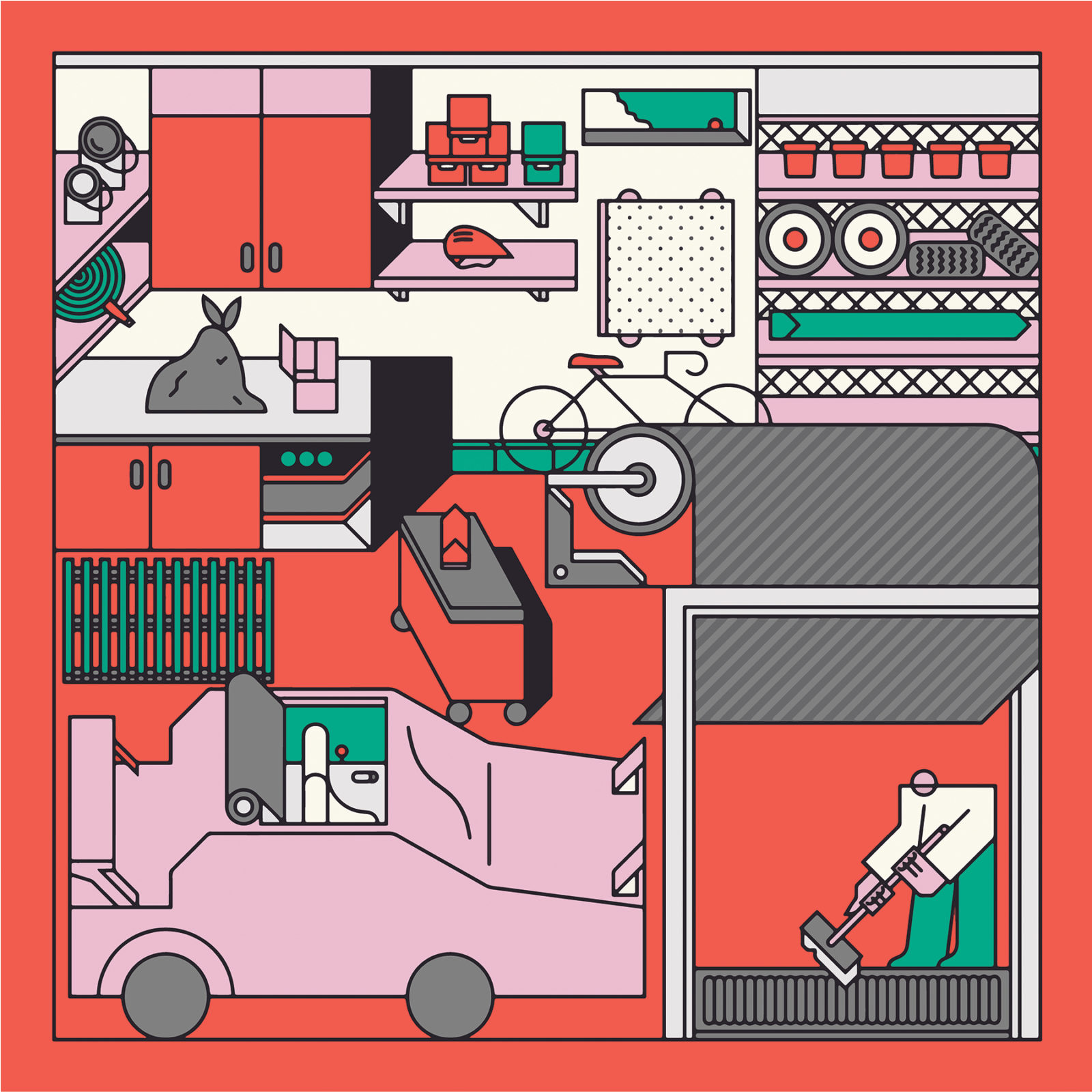Flexible storage, seamless space
by Ellen Perko AIA
In the design of custom homes, less is more. The old expectation of formal living and dining rooms has given way to open, informal spaces that flow from one area to the next. These spaces are intended to have multiple uses from day to day, and in order to allow for this flexibility, customized storage in a variety of sizes and configurations becomes key. There needs to be a lot of storage located in the right places.
Sometimes it can seem like a splurge to have cabinetry custom designed for a space and specific needs. If there is adequate space to store children’s toys and other items, then a room can seamlessly transform from a play area to an adult space for entertaining. Then, when a family downsizes into fewer rooms, the added storage allows for more open, less cluttered space.
This attention to quality of storage goes hand in hand with a noticeable focus on aging. In other areas of the world, it’s culturally typical for several generations to live together under the same roof; in the United States, the benefits of multi-generational living are just starting to be realized.
Now, when designing a home, some clients will request an area that initially may be a first-floor guest room with an en-suite bathroom. As the family evolves, an older parent may move into this room for a visit or even an extended stay. As the years continue, this same room may transform into a master suite for the homeowners so that they do not have to climb stairs in their elder years. In one case, our firm transformed a portion of an existing home into a sitting room and bedroom with an accessible bath as well as a small galley kitchen. This space can be used as a guest suite, as a first-floor bedroom for the homeowners, or for live-in help, enabling the couple to remain in their home for many years to come. It does not take an extraordinary amount of added equipment or hardware to make a space accessible. Providing an adequate area to move around among fixtures, along with well-placed blocking located within walls, will allow a space to accommodate changing future needs.
We are seeing this more and more — houses designed to age and adapt with homeowners’ changing needs.

A balanced, meaningful approach
by Mark Hutker FAIA
I find that our clients are increasingly seeking authenticity. They are gravitating toward meaningful design rather than ostentation.
One trend I’ve observed is what I call the “anti-McMansion.” Instead of designing a grand show house that accommodates every possible contingent use, our highest-end clients are interested in right-sizing true to their needs. “Build once, well” is a common refrain in our office, and I think it rings true for a lot of people considering new construction or renovations. Bigger does not always mean better. The key is often creating hybrid spaces that can accommodate large groups when the whole family is in town but also feel comfortable for just Mom and Dad. Our homes change as our lives do; it makes sense for them to be agile, fit, and trim in their shapes and configurations, with no wasted space.
Another trend is stewardship. Scalability is in itself a sustainable proposition, but there is also a heightened awareness of and demand for a balanced approach to energy conservation and use. That starts with investing in the performance of the building envelope (high-quality insulation, doors, and windows). These elements will always pay back over time. And, while they amortize, you’re much more comfortable in the house. Many clients are also looking to more active systems, such as solar, closed recirculating cooling (CRC), and geothermal, to create homes that produce more than they consume.
Finally, clients are looking for narrative in their home’s design and material construction. They are seeking homes that relate to their natural context as well as the life patterns of their occupants. Materials and shapes are chosen with the local landscape, construction heritage, and vernacular in mind. Design details are at times derived from history (that of a place or family with relevance) or created to inspire and engage their users. Rather than looking at architecture as an inert shelter or investment strategy, people are coming to recognize the potential for affirming, effervescent homes that add joy and meaning to their lives.

The ease of universal design
by Josh Safdie AIA
Although many of our clients are people with disabilities or older homeowners hoping to age in place gracefully, just as many are “typical” clients without disabilities, whom the average person wouldn’t expect to be interested in Universal Design. And they’re not — or at least they don’t think they are. Yet many of the requests we get from them suggest otherwise.
The 21st-century sensibility is to aspire to a more streamlined, user-friendly way of life. We are seeing these Universal Design goals applied equally to renovations, additions, and new construction, in single-family homes and in multifamily apartment buildings. At the heart of its seven principles is the simple belief that products and environments should be “usable by all people.” Three are particularly appealing today.
Simple and intuitive use: The coffee table cluttered with seven remote controls is a thing of the past. With the increased connectivity of our technology, home systems operate simply and elegantly via smartphones or other wireless devices. Thermostats and security systems have had this capability for some time, but we are now seeing this user interface in home media, lighting systems, baby monitors, even wall ovens.
Size and space for approach and use: We are designing kitchens, bathrooms, and other spaces in the home that are specific to residents’ unique sizes, shapes, or habits. Kitchen counters are set at 38 inches for an unusually tall couple, or a portion is set at 30 inches for a built-in kids’ station. Pocket doors to bathrooms and closets provide for more room in tight spaces, and oversize showers accommodate the family pet, a shower chair for Grandpa, or a portable baby tub.
Flexibility in use: Clients are carving must-have bonus rooms out of attics and basements, adding them to existing residences, or giving them prime real estate on the main floor of new houses. It’s the epitome of flexibility. Over a homeowner’s lifetime, the family might use this space as a kids’ play area, an entertainment center, a home office, a guest room, an accessible bedroom on the main floor of the home, or a private room for a live-in home health aide.
As we continue to become more diverse in age and ability, these trends will persist. How it works, more than how it looks, will be the standard by which good design is measured.

