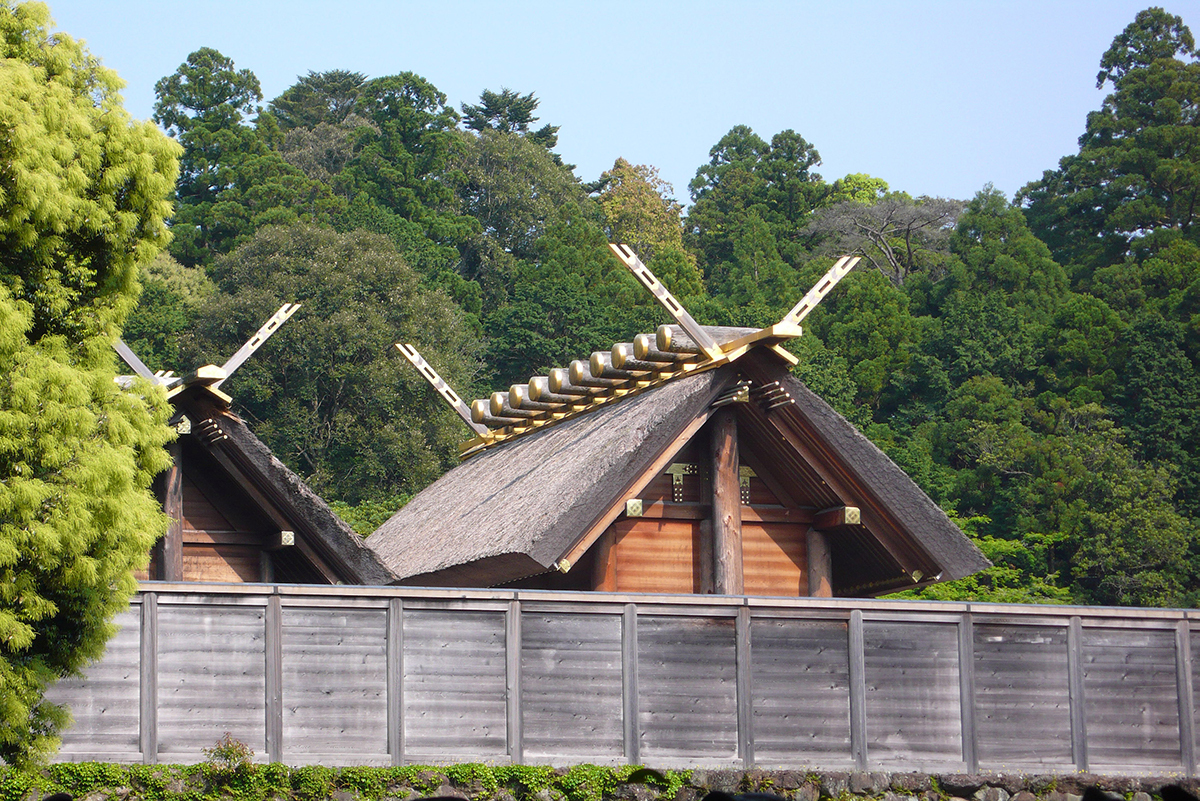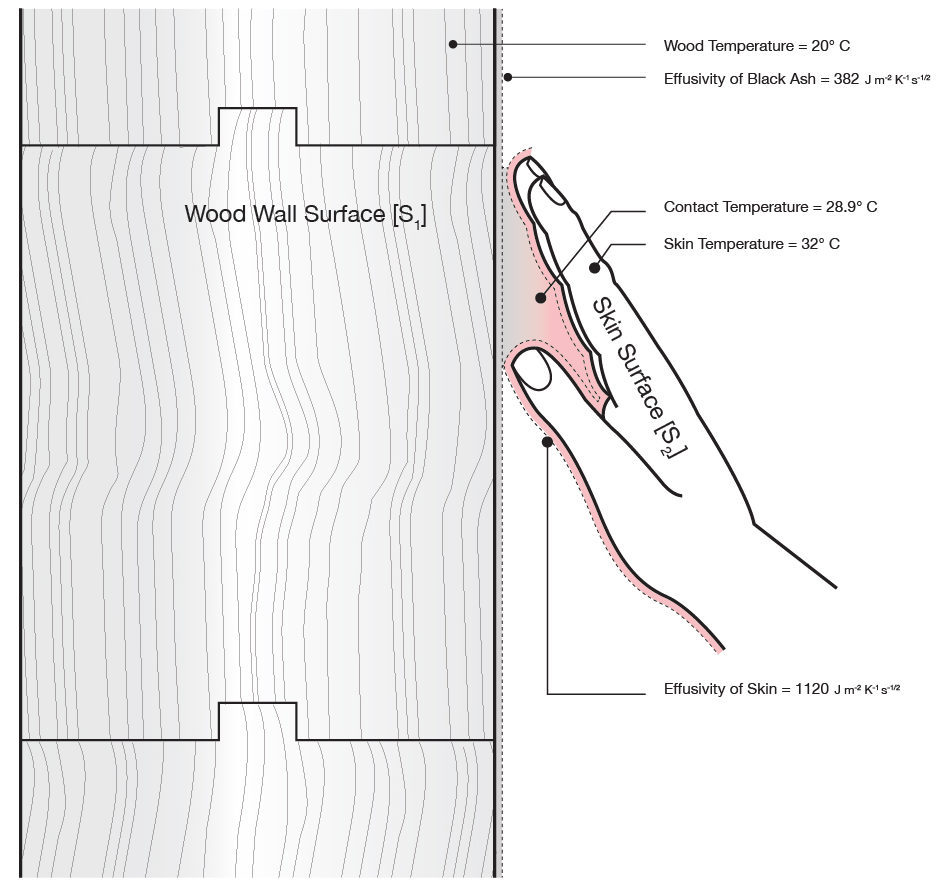In Japan’s Mie Prefecture, the Ise Grand Shrine complex is intimately related to the sacred Japanese cypress forest, the source of their material. Rebuilt every 20 years, this architecture links building and forest in ways that synchronize tree growth cycles and the passing of intergenerational techniques. The Shinto shrine complex—at once perpetually new and perpetually ancient—offers architects some insight into contemporary timber building.

N yotarou, Wikimedia Commons
Recent mass timber buildings are objectively neither good nor bad in ecological terms. Through their respective building processes, they might alternately cultivate life in healthy forests or obliterate a forest ecosystem. Mass timber buildings may be either a carbon sink or a source of carbon emissions. The latter in both cases most likely originates from architects who see mass timber as a substitute for steel or concrete construction. With this substitution mentality, the core problems of how architects conceive construction persist: Too often they continue to think of a building as a composed, constructed object rather than a composition of intricate planetary processes and cycles.
The upside of recent timber building interest is that some architects are beginning to unlearn what modernity trained architects to forget: that building is inherently terrestrial—that to understand building is to understand the range of ecological, social, and political relations that engender building. The Ise shrine complex has long illustrated that for us. In this regard, some architects are beginning to understand the profound—but obvious—fact that timber buildings come from forests. To know timber building is to know forest building as well.
Take, for instance, the different forests in New England and Quebec. The boreal forests of Quebec are predominantly black spruce stands, often held in very large ownership tracts, all in the resource extraction-intensive context of the Canadian economy. This singular species, its socioeconomic context, and its specific material properties all suit the production of cross-laminated timber panels quite well.






