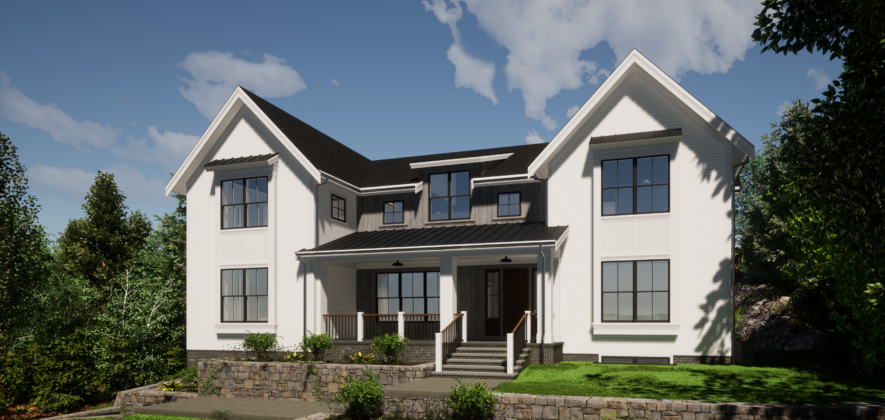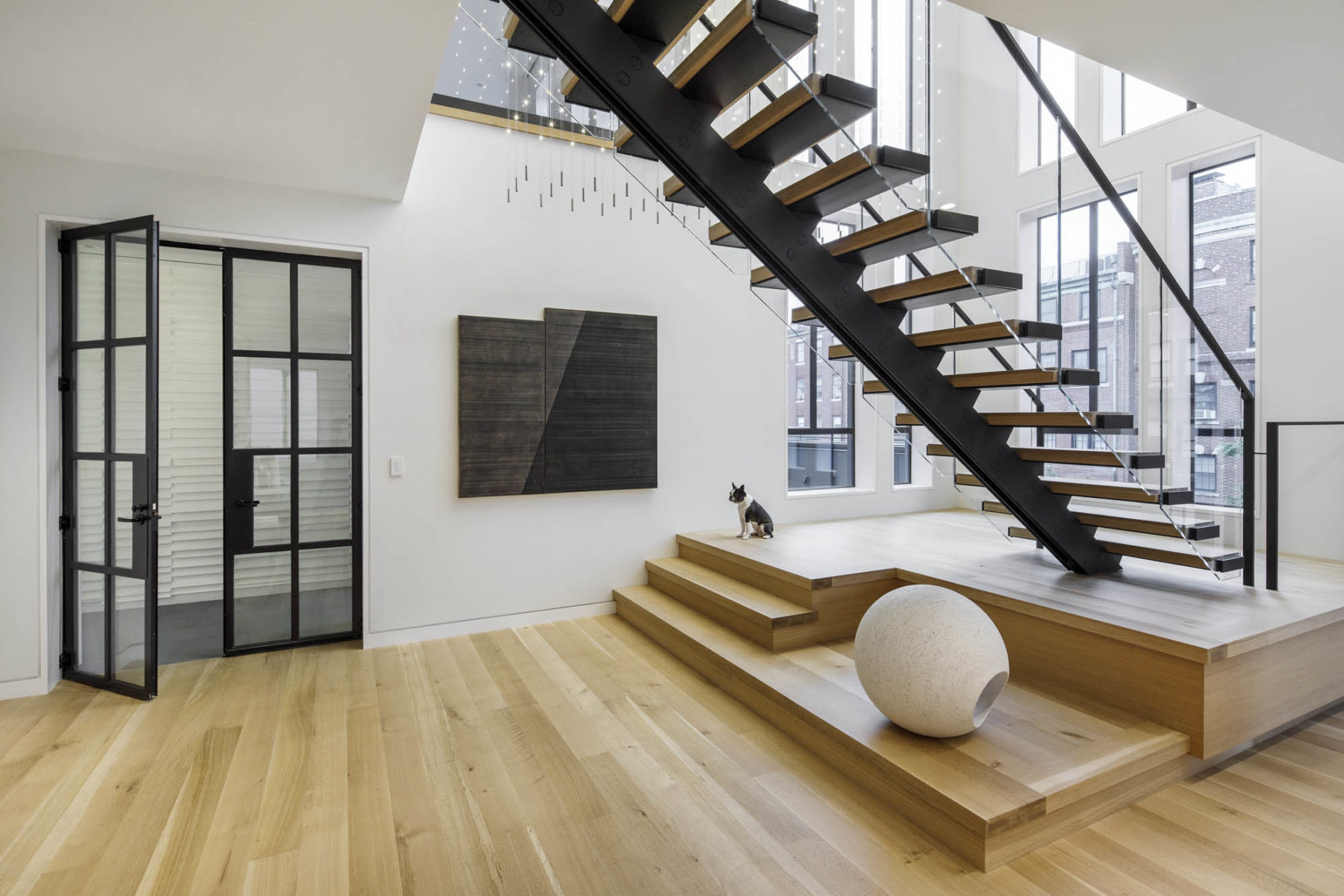


About CACH Architecture
CACH Architecture is an interdisciplinary, design-driven practice with experience across a diverse range of project types and scales. Fundamental to our work is a commitment to social and environmental sustainability. Our practice believes that design can play an important role in mitigating and reversing the adverse effects of climate change. As such, we are committed to pursuing projects that offer opportunities to expand our collective responsibility to produce a healthier planet.
Founding Partners Jonathan Cavanaugh and Michael Chieffalo have extensive experience with new construction, renovations, and additions in Boston and the MetroWest regions, Rhode Island, and Connecticut. We have experience in urban, suburban, and rural areas, and have completed projects in historically and ecologically sensitive contexts. Our approach to design is based in collaboration with clients, contractors, consultants, artists and artisans, town officials, and other stakeholders. Believing that the most successful projects emerge through a sustained team effort, we offer a full set of services across all phases of design and construction.
In effort of our ongoing commitment to provide sustainable design solutions, Jonathan is a Certified Passive House Consultant, and, as an office, we are adopters of the Architecture 2030 Challenge.
All images courtesy: CACH Architecture
View Company Website ↗

