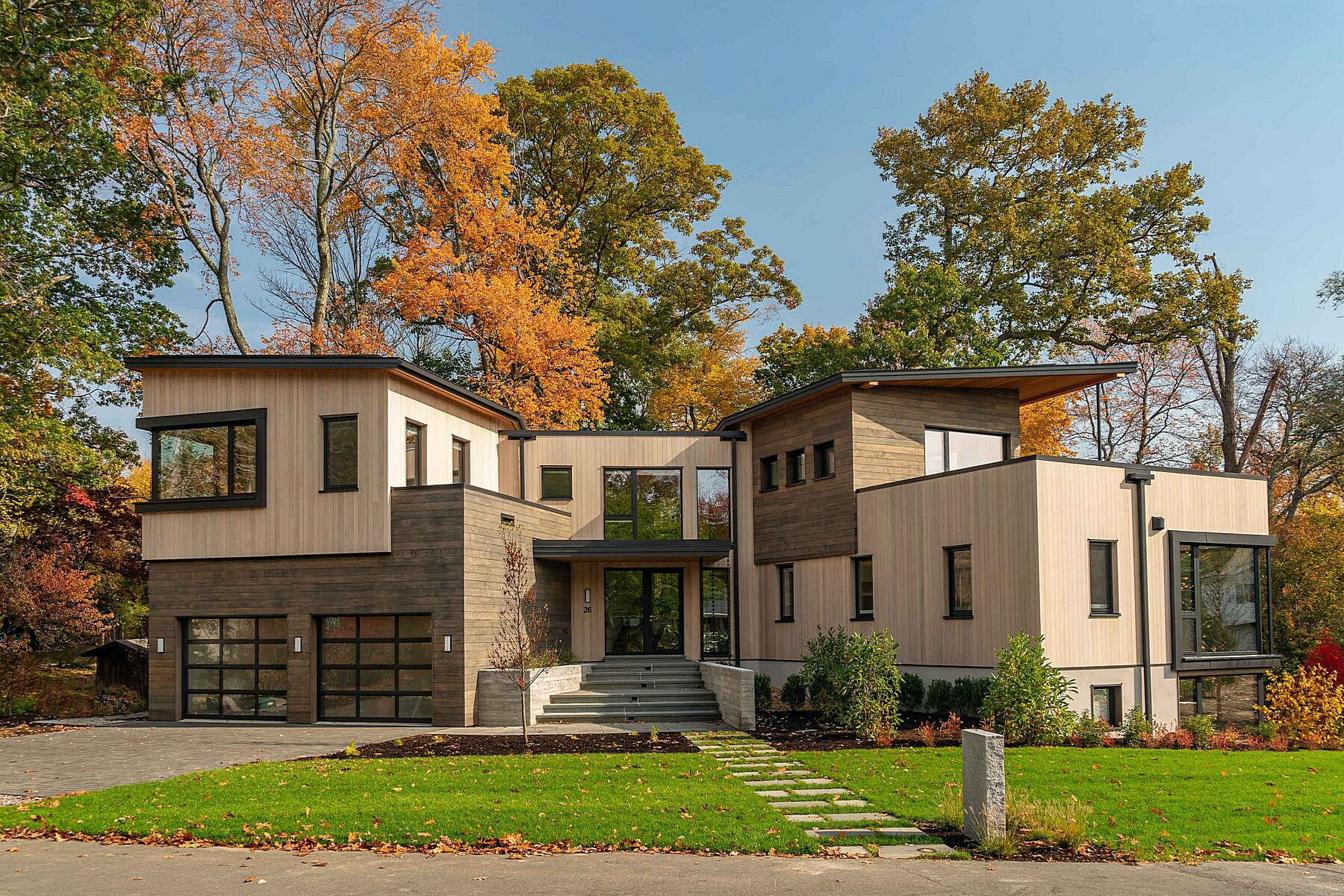Passive House Design

Designing your next home to the Passive House standard maximizes comfort, healthy indoor air, durability, and energy efficiency, while minimizing your carbon footprint.
Passive House level energy performance is the result of 1) thoughtful design, 2) a super-insulated building envelope, 3) high efficiency systems, and 4) renewable energy, prioritized in that order, and all working together as a system.
Thoughtful design addresses the home's siting, orientation, form, layout, and glazing design. These high level design decisions are the first passive steps to improve performance.
Heating is the largest form of energy consumption in a typical New England home. The building envelope can be used as a passive strategy to reduce the heating energy required. The walls and roof can be designed to avoid thermal bridging and include continuous insulation. An air barrier minimizes air leakage. High performance, triple-glazed windows round out the super-insulated building envelope.
Mechanical systems can then be smaller and all electric. High efficiency heating, cooling, and energy recovery ventilation ensure that the house stays warm in the winter, cool in the summer, and receives a constant supply of fresh, clean air throughout the year.
Renewables such as solar panels can then produce as much or more than enough energy each year to offset consumption in the all-electric house. Finally, an energy monitoring system can allow owners to track and better understand their consumption and production.
A Passive House or net positive energy home is not only a sustainable addition to a taxed environment, it also increases building durability, provides superior thermal comfort, and, with an adequate solar electric system, can even yield enough energy to support electric cars.

Passive House Design as a Specialty
For the last 15 years, ZeroEnergy Design (ZED) has been creating modern green homes that meet exceptional energy performance standards. Whether seeking certification or general alignment, targeting Passive House level performance as a default allows for focus to be put on the homeowner’s needs and the site, while always prioritizing comfort, healthy indoor air, durability and energy efficiency.
ZED’s staff includes five Certified Passive House Consultants, ensuring that the Passive House principles are an integral component of the firm’s architectural design process. “We incorporate the Passive House design principles in all projects we work on, regardless of whether or not our clients are seeking passive house certification,” says ZED’s Engineering Principal Jordan Goldman. “This has allowed us to streamline our design process without the need for external consultants.”

MORE: PASSIVE HOUSE SPECIALIZATION
Case Study: Dartmouth Oceanfront Home
When a couple commissioned ZED to design a super insulated home in South Dartmouth, Massachusetts, they sought Passive House alignment. They were drawn to the Dartmouth site for its stunning water views, easy access to boating, and proximity to Boston. They also wanted a home that took advantage of the site, allowed for aging in place, accommodated entertaining, and provided comfortable, low-carbon living.

Live Efficiently
The ‘passive’ portion of the home does a majority of the work. The building enclosure utilizes continuous insulation, exceptional air sealing, and triple pane windows—each passively performing their task. When this super-insulated airtight enclosure is combined with well designed mechanical systems, the result is a house with ideal thermal comfort and ultra low energy consumption.
Live in Comfort
Consistent indoor temperatures help create thermal comfort, regardless of New England outdoor conditions. The right-sized HVAC systems for heating and cooling are small and operate mostly unnoticed—as they should. Artfully concealed exterior shades offer the option of blocking west-facing afternoon sun to ensure optimal thermal comfort year round.
MORE: PASSIVE HOUSE ARCHITECTURE
CONTACT: [email protected]
This article is one of many resources in the Homeowner's Project Handbook. The Homeowner’s Project Handbook (HPH) provides a directory of AIA architects working in Massachusetts, while highlighting the value that architectural expertise brings to new construction and renovation projects. Explore this free, sustainable, searchable digital resource for homeowners and small business owners considering renovations, additions, or new construction projects.


