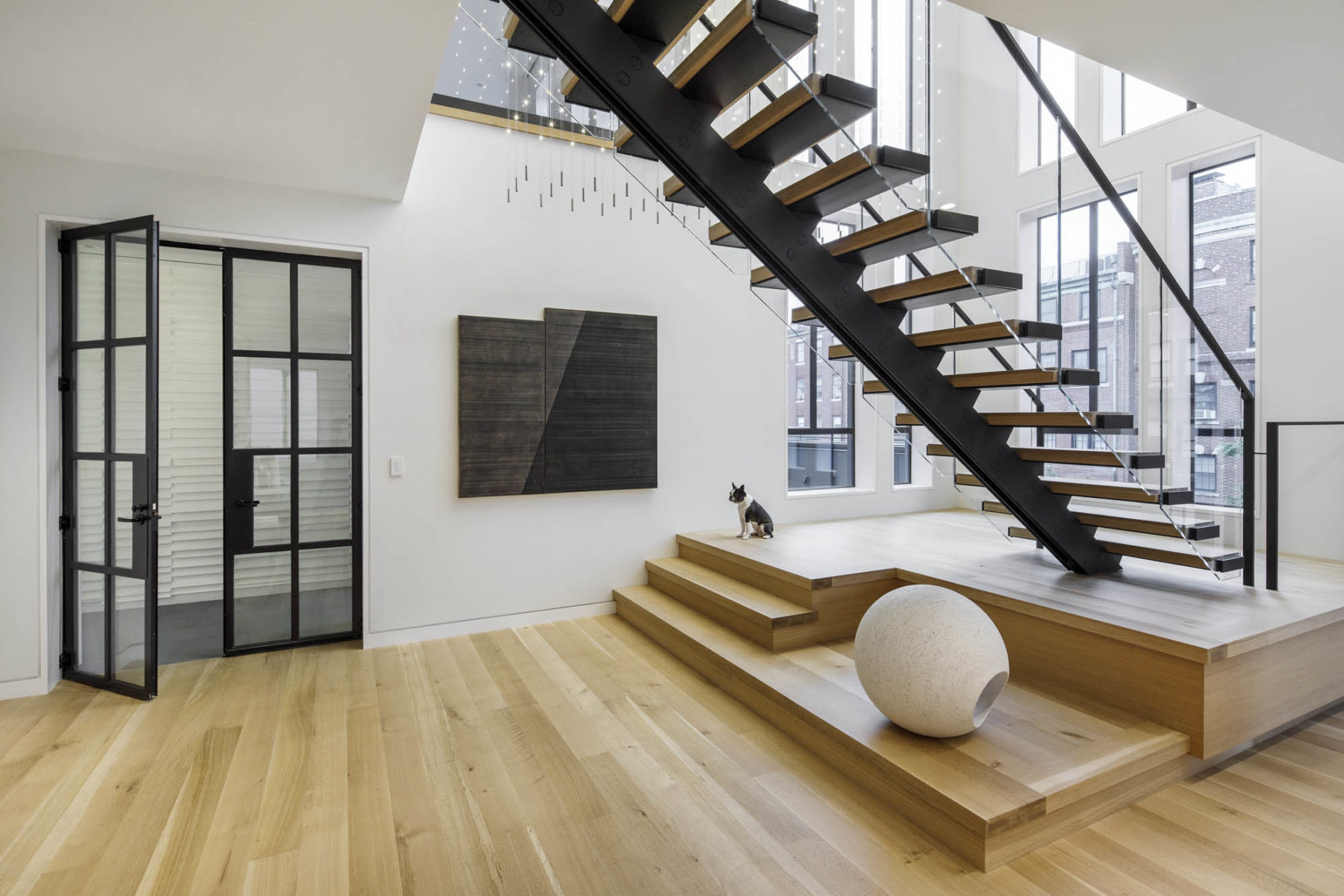
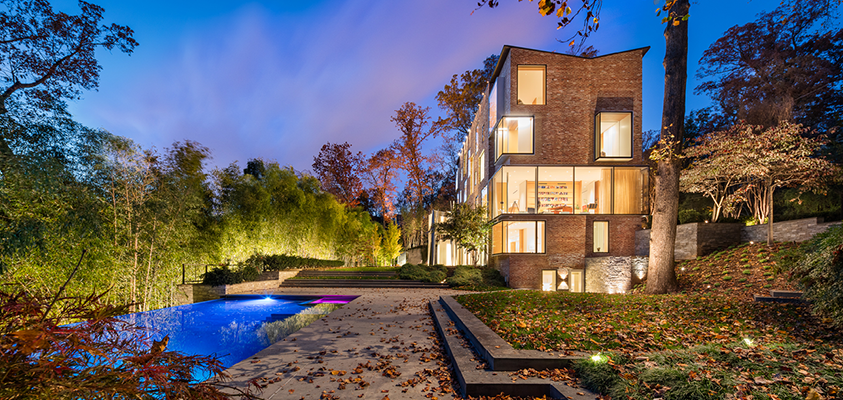
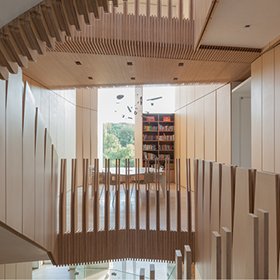
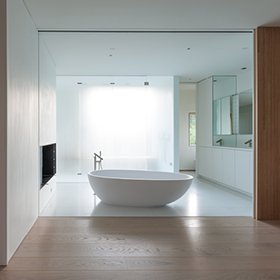
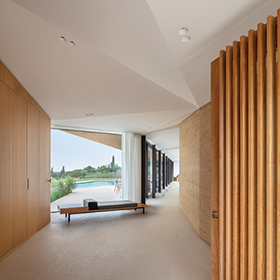
About NADAAA
NADAAA is an internationally recognized design office with an emphasis on inter-disciplinary expertise in planning, architecture, interiors, furniture, and crafts. The office is led by Nader Tehrani and Arthur Chang, AIA, who work alongside a team of twenty designers overseeing the detailed advancement of every project. Our residential work includes site-specific projects for clients in diverse geographic, environmental, and cultural realms of the world. We recognize that our clients have an appreciation of significantly different lifestyles, material palettes, and a superior understanding of craft. Our belief is that the design of a person’s home is an extension of their being; thus, while demonstrating a deep understanding of residential conventions, our houses are designed to fit the individuals for whom they are conceived. Our design process is deeply collaborative, engaging clients and trades at the same time; our own NADLAB, led by Arthur Chang, is an extension of the design office and facilitates the detailed construction of many bespoke elements within our designs. Our clients often converge to the site of our office, to work directly with us to oversee the details of their projects.
All images courtesy: John Horner
View Company Website ↗Testimonials
"Working with NADAAA, we found that they really listened to our requirements and provided creative and beautiful solutions to suit our practical needs. They are a pleasure to work with and we are incredibly happy living in the various homes that NADAAA has designed for us."
—client of Rock Creek House, Villa Varoise, NYC Penthouse renovation, and London Apartment renovation
"I have worked with NADAAA on two separate projects. One, a gut rehab of a 6700 sq. ft. 1880 Back Bay townhouse, was a complicated, 2-year project. Aside from Nader Tehrani’s obvious brilliance as an architect, his patience, flexibility, and responsiveness both to our design as well as our financial needs, were nothing short of extraordinary. (After having happily lived in this house for 18 years I am itching for another project to do with him.) I subsequently asked NADAAA to design a 6800 sq. ft. bookstore for my company and, my wife, separately, used NADAAA to design two very distinct restaurant spaces—masterpieces one and all."
—client of Back Bay Townhouse and Ars Libri
"Nader Tehrani is an absolutely brilliant designer and a lovely person to work with. He designed beautiful and highly functional interventions for our home, which were at once cutting edge and contemporary, and in keeping with our Victorian house. So successful were his renovations and (prizewinning) furniture that they earned his work and our home a cover story and a huge spread in the glossy and trendy Improper Bostonian magazine."
—client of Newton House
BSA Design Awards
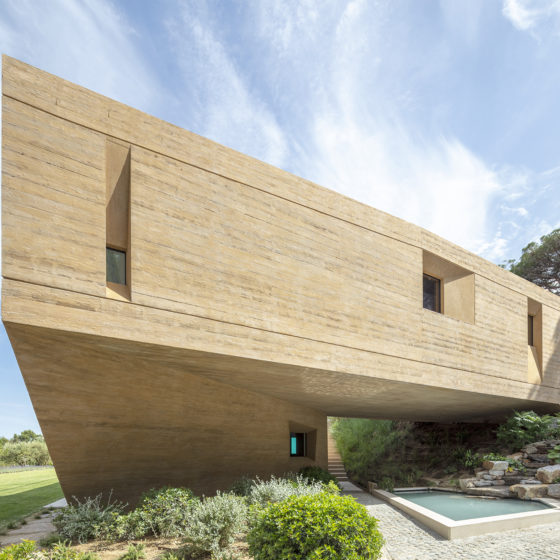
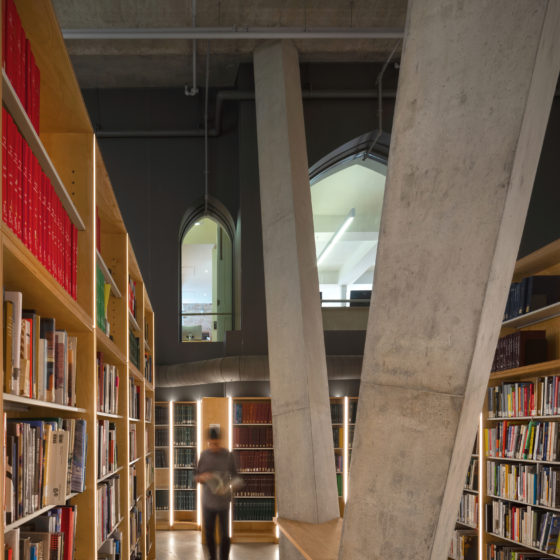
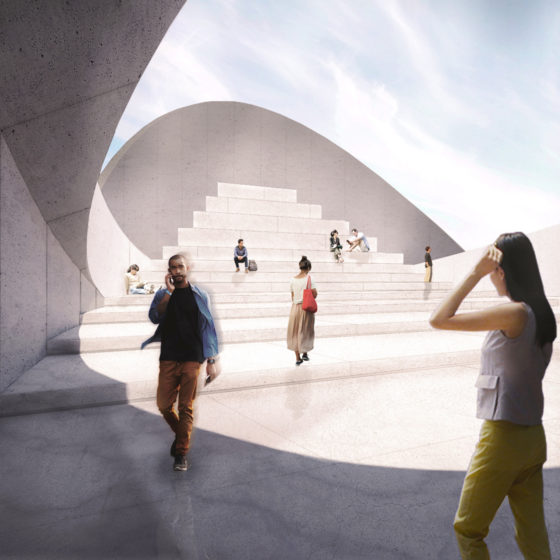
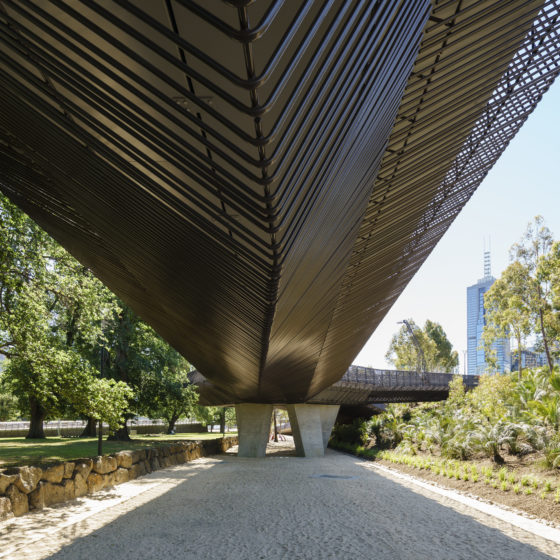
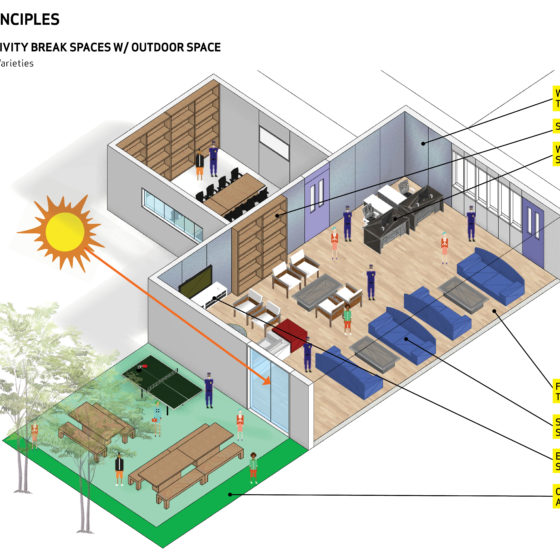
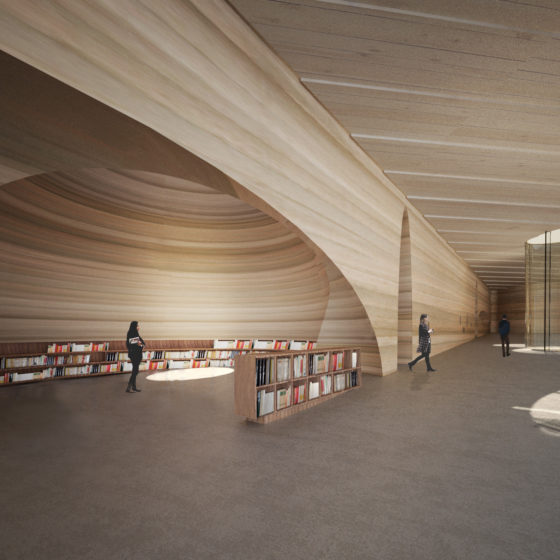

2015 Honor Awards for Design Excellence | Citation: Craft
Rock Creek House
Photo: John Horner
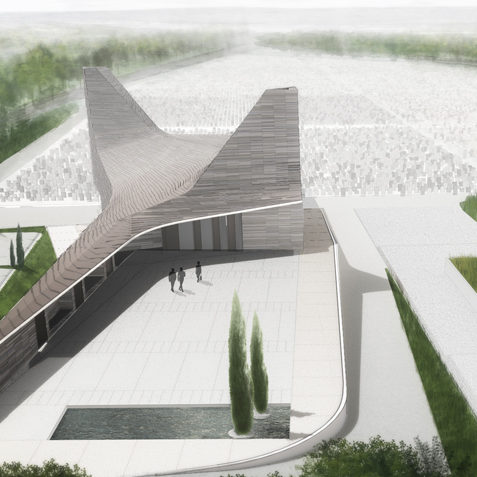
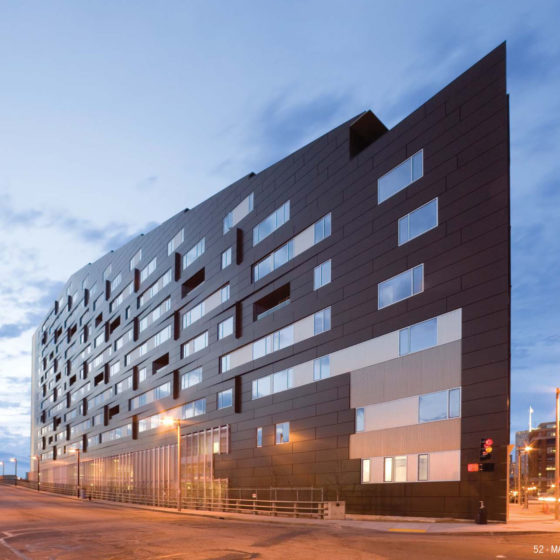
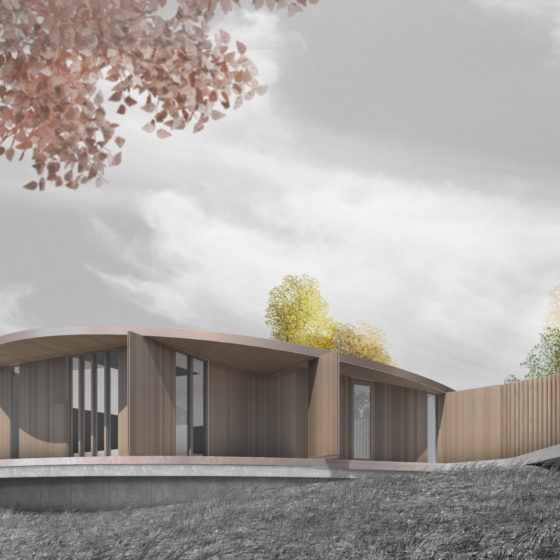
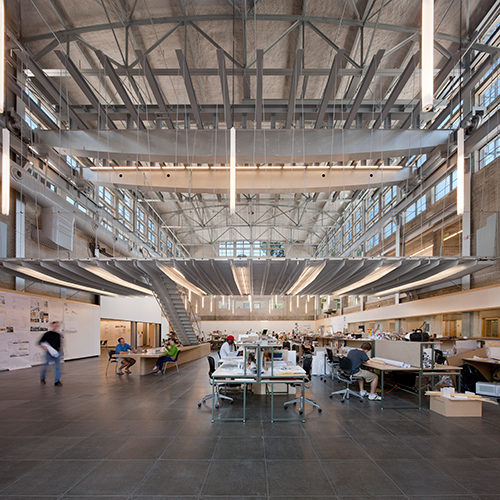
Services and Experience
Arnold W. Brunner Memorial Prize, American Academy of Arts and Letters, 2020
Cooper-Hewitt National Design Awards, Architecture Design Award, 2010
USA Target Fellows, Architecture and Design, United States Artists, 2007


