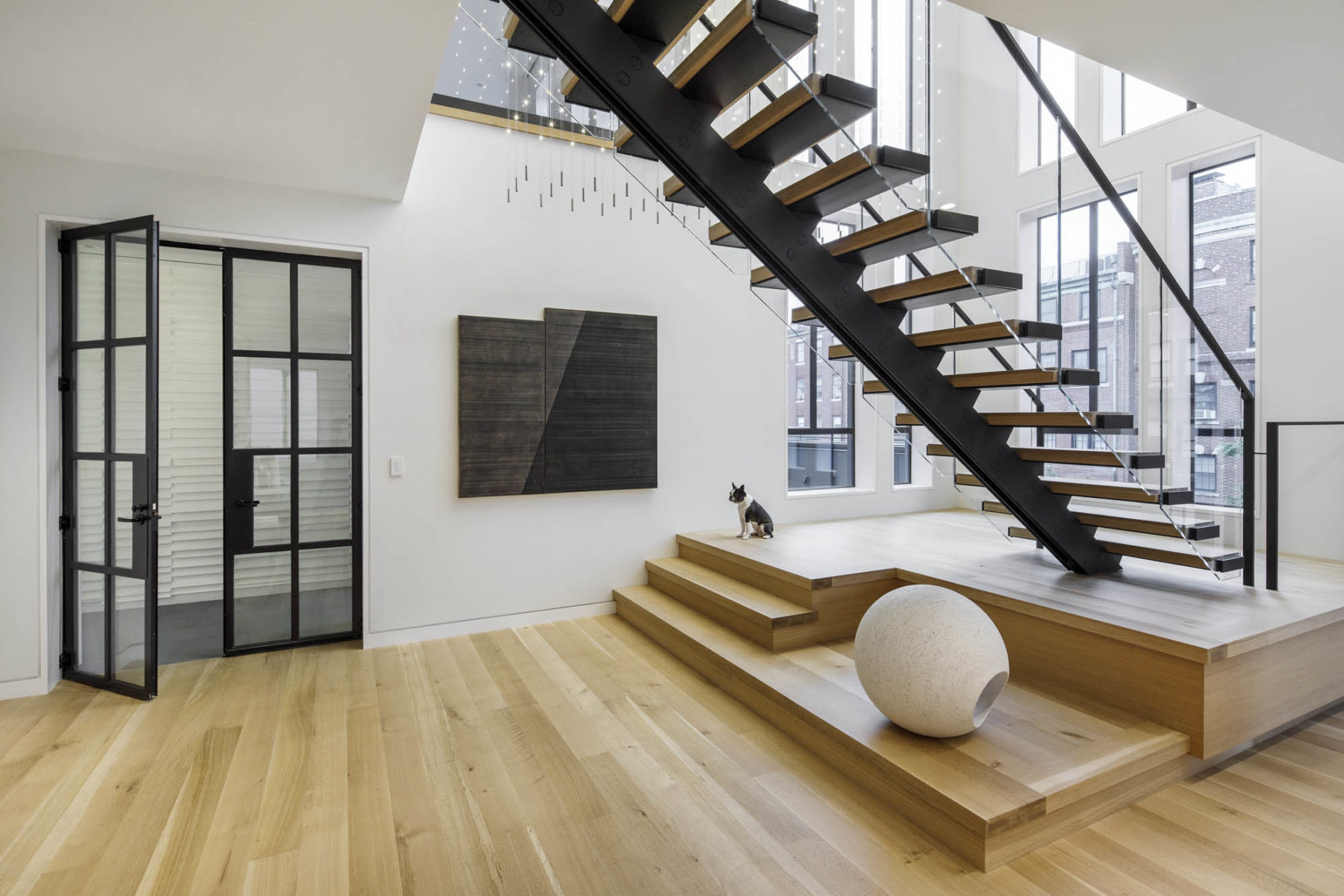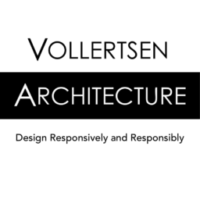
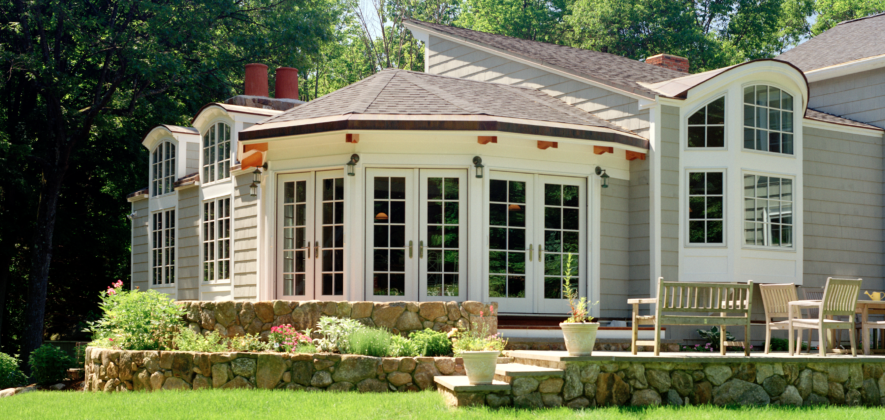
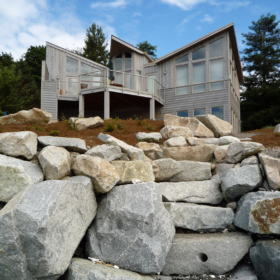
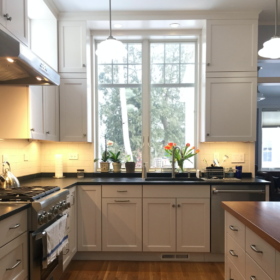
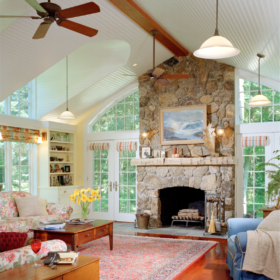
About Vollertsen Architecture
My work is grounded by my 30+ years of practical experience on varied project types. As a Sole Practitioner every project gets my full attention- creating spaces that function for each clients’s unique needs and lifestyles. Because each client has their own aesthetic I am not a ‘style dictator’ - be it modern, traditional or somewhere in-between - I will guide your project to the design that satisfies your individual taste. I bring fresh eyes to every project by exploring options - as every project is an opportunity for discovery and innovation. This is balanced by monitoring the project scope and cost to maintain your target budget. Energy efficient practices and ‘green’ choices are applied to every project and I welcome Deep Energy Retrofits and ‘Net Zero Energy’ projects. Detailed 3D modeling allows clients to envision their project before it is built- which correlates into documents that accurately communicate to the builder for construction. I offer tailored levels of service to fit each client’s service and budgetary needs including space planning of modest additions, detailed kitchen and bathroom renovations and full service ‘boutique concierge design’ of your new home.
No project is too big or too small.
Design Responsively and Responsibly.
Header image courtesy: Edward Jacoby
Bottom images (L-R) courtesy: Olaf Vollertsen AIA, Olaf Vollertsen AIA, Edward Jacoby
Testimonials
"We have known Olaf for the past 15 years and he has helped us renovate most of our house. He is very detail oriented, always has great ideas, listens carefully to what the client wants, and gives great design suggestions. He cares about the project as if he would be working on his own house. We are very happy with his work and we highly recommend him!"
—Silvina C.
"Olaf is a pleasure to work with. He is thorough, detail-oriented, incredibly patient, responsive, and dedicated to understanding his clients' needs. He worked with us to plan and execute two projects (digging a basement under our house and renovation of our entire first floor and master bath) and stayed on top of every detail in both projects. He even worked with the contractor and lighting manufacturer for several years afterward to resolve a problem with the lighting system. We love our renovated home and still receive compliments on it even after 8+ years. Olaf's strength is thinking about function and helping people be realistic about which problems they can solve through design."
—Alex Borns-Weil
"From our first meeting through the final inspection, Olaf has been great to work with. It was a collaborative project from the outset as we redesigned our first floor space including moving the kitchen, taking out walls, and adding in a mudroom/study space within the original footprint. Olaf was thoroughly professional, paid attention to detail and quality as well as budget. He worked with our contractor addressing concerns as they arose, giving us his well thought out opinions when the contractor encountered issues during the demo and build phases. We worked with Olaf on the design phase for about a year and the project was completed within 7 months from the start of demolition to the final inspection. He coordinated the work flow and was instrumental in keeping us on track when we needed to finalize our selections for appliances, fixtures, and finishes, etc The process went so smoothly that we hired him again for an attic project we completed in the spring of 2018. We've had many compliments from friends and neighbors and even the city inspector on how well the renovations were designed. Olaf made these renovation projects much less stressful than they otherwise would have been. I highly recommend him for any project."
—Rose Dieffenbach


