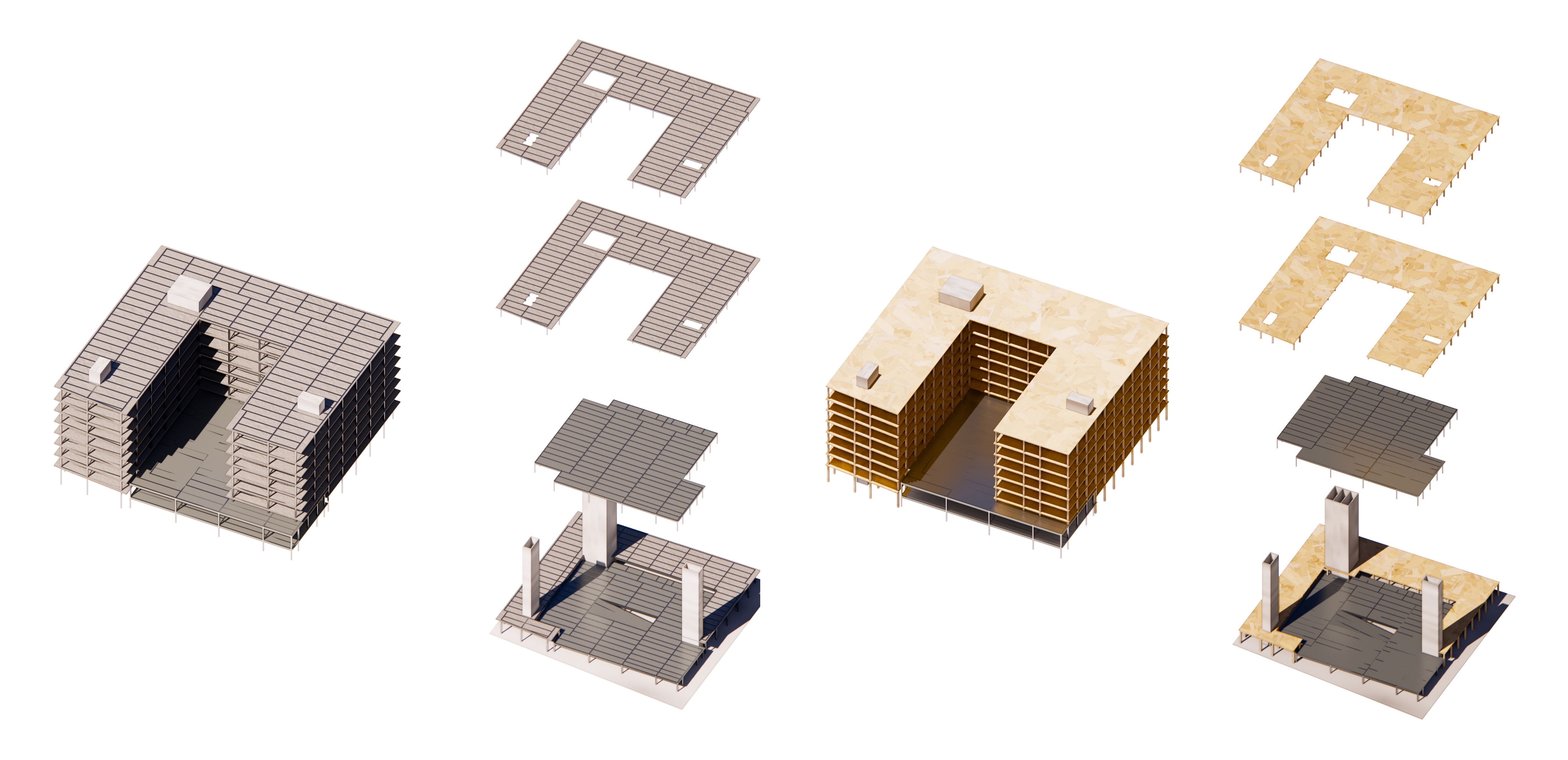Suffolk Downs B16
Project Team
Elkus Manfredi Architects / Architect
The HYM Investment Group / Developer
Thorton Tomasetti / Engineering and Sustainability
John Moriarty and Associates / Construction and Cost Estimating
About the Project
The project site is part of an approved and permitted master plan. Currently referred to as Parcel B16, this site will be developed into an eight-story multifamily residential building with ground floor retail space. The project team will execute a conceptual design of a mass timber structural system for the proposed building. This will include specifying CLT floor slabs, sizing glulam beams, girders, and columns, and sizing required foundations. It will also include a detailed design of important structural connections (CLT to beams, beams to girders, girders to columns) which are often a critical aspect of mass timber design. These connections will be reviewed from a structural, architectural, fire safety, cost, and permitting perspective. The project team will also execute a conceptual design of a steel structure for the same building. These two conceptual structures will be compared on the basis of cost, erection time, and embodied carbon per square foot.


View the full report here.
