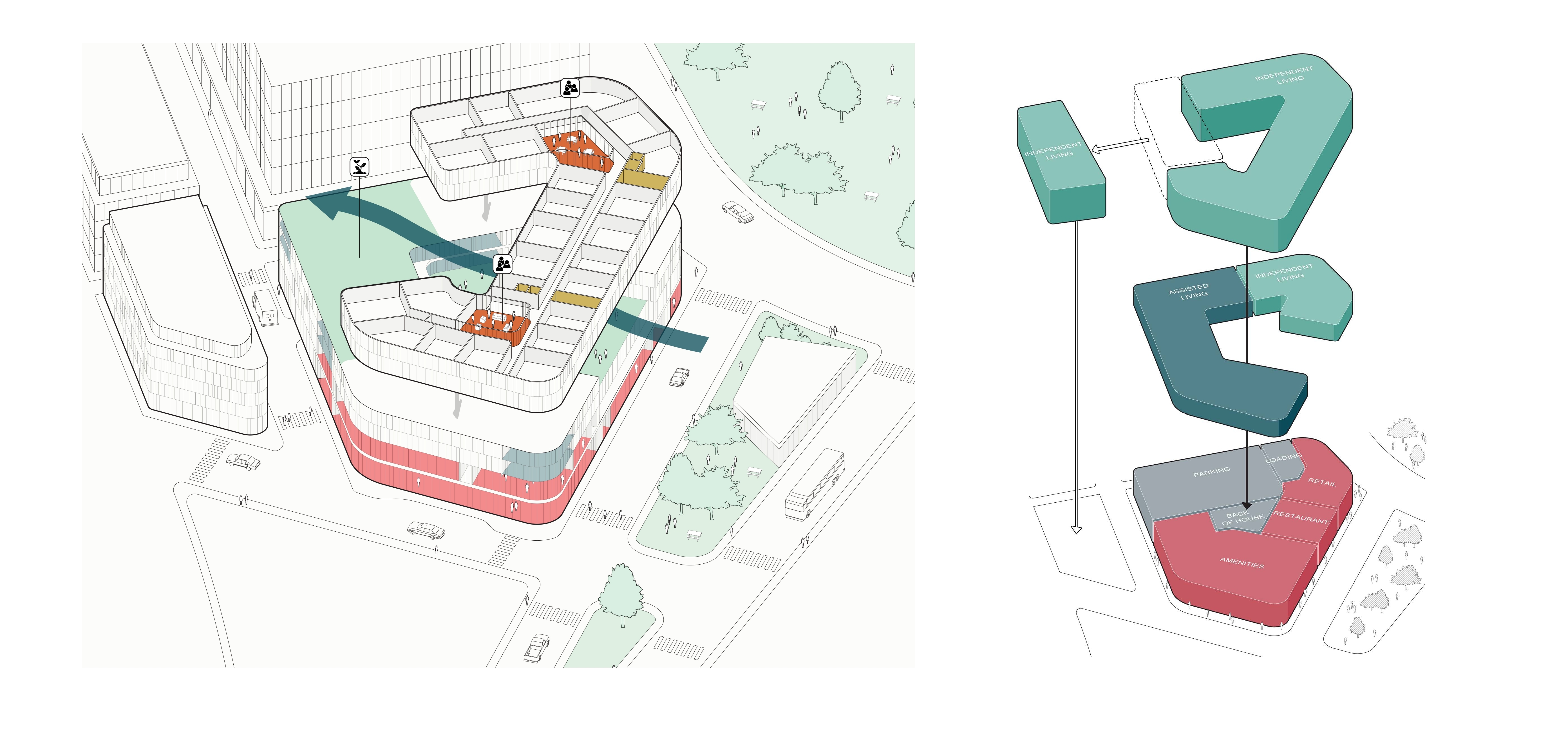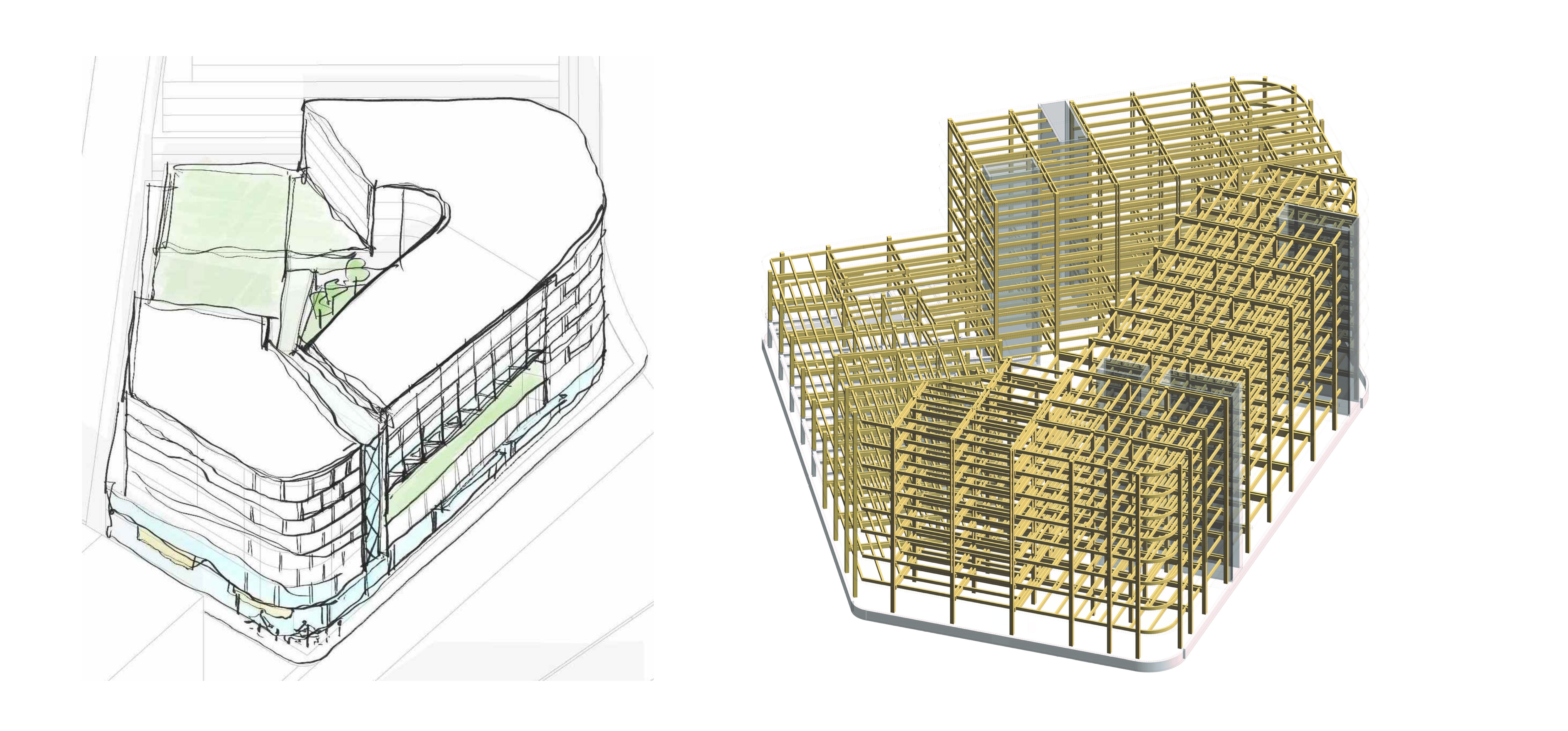Project Q
Project Team
DiMella Shaffer / Architect
Project Q Communities / 501c3 Owner + Community Partner
HYM Investment Group / Development Partner + Owner of Suffolk Downs
OnePoint Partners / Development Partner
Commodore Builders / Cost Estimator
L.A. FUESS / Structural Engineer
AKF / MEP/FP + Code Consultant
Executive Summary
This report summarizes a mass timber study through the Boston Planning and Development Agency (BPDA) and Boston Society for Architecture (BSA) Accelerator Grant for one of two parcels located at Suffolk Downs in East Boston. The project is developed by Project Q Communities, OnePoint Partners, and HYM Investment Group. Project Q Communities, a 501c3 non-profit focused on developing LGBTQ friendly senior housing partnered with OnePoint Partners, a national firm who specializes in the development, marketing, and financing of senior housing, and HYM Investment Group as developers of the former Suffolk Downs racetrack. The project pioneers urban, entry fee senior housing in Boston. Project Q Communities aims to build one of the largest developments of this kind and will lead New England in providing market-rate urban housing with a focus on the LGBTQ senior community.
This partnership seeks to develop 205 units of market-rate senior housing and related amenities. The site includes parcels B018 and B019, which allow for the construction of two buildings. DiMella Shaffer focused on the eightfloor high-rise building on parcel B018. The first floor includes amenities such as the reception lobby, fitness room, restaurant, and large gathering room; the second and third floors are dedicated to assisted living and memory care units, and the upper five floors consist of independent living apartments. A large terrace is located at the second floor providing access to outdoor space, a priority of the building design. The smaller site, parcel B019, is not covered in this report.
Parcel B018 is approximately 306,700 gross square feet and given the buildings’ size and complexity is the focus of the mass timber study. The original design envisioned podium construction with five floors of wood over three floors of steel and concrete. In contrast, mass timber lowers the embodied carbon, is a renewable resource, offers design opportunities, and is feasible for this occupancy type without significant added cost. In addition, mass timber contributes to a biophilic environment, establishing a connection to nature, a beneficial feature for senior living.

By designing eight floors of mass timber construction instead of the traditional steel and concrete podium, we maximized the use of the lower embodied carbon structural system throughout the entire building. Over a typical building life cycle, embodied carbon can have a similar importance as operational carbon emitted from heating and cooling and it is thus imperative to consider low-embodied carbon in the design process. It is also necessary for projects to understand the practicality of a mass timber approach and scaling it up for larger buildings. This study is a catalyst for future high-rise construction projects in the Boston area.
Our study shows that mass timber is applicable to both orthogonal and complex forms; mass timber is flexible and can be applied to a large range of building shapes and occupancy types, including senior living. It is also critical to balance the architecture with the structure and to review them in tandem to rationalize the structural efficiencies. From the beginning of the study, our goal has been to use mass timber throughout the building which drove various decisions during the process. Given the mixed-use occupancy, the need is for a structure with long spans for the first floor amenity spaces, as well as stacked structure for the senior living units above. We established a bay of 25’, 16’, 25’ across the building width, which reduces the number of columns within the amenity program and works for a typical one-bedroom independent living unit but introduces common beams. This in turn is a challenge for mechanical systems, but through the study we illustrate how this can be conceptually solved. 25’ maximizes the mass timber structural capacity and the central 16’ grid spacing allows for a column free corridor and a reduced girder depth.

Except for steel structure within the automated parking and loading dock zone at the first floor, the composite slab below the second-floor terrace, and cast-in-place concrete cores for shear requirements, all other structure is comprised of mass timber. The application of mass timber includes the 5-ply cross-laminated timber (CLT) deck, 18” by 18” glue-laminated (glulam) timber columns, two 6.75” thick by 22” deep glulam girders aligned with the unit demising walls, and perpendicular 8.5” thick by 16.5” deep glulam common beams. The girders reduce in size to 6.75” by 16.5” within the corridor, facilitating MEP distribution. Two girders are necessary for an economical connection, a key component to the study.
At the second-floor terrace, a long span opening was originally designed to promote airflow from the nearby ocean through the eastern façade into the elevated courtyard, and the form is carved to allow sunlight to reach the terrace floor. We evaluated multiple options for the 92’ opening and determined that the best embodied carbon approach is exposed glulam columns that follow the grid spacing above. The basis of design species is Alaskan Yellow Cedar, due to its’ naturally decay resistant properties.
Given the occupancy use classification and construction type IV-C, parcel B018 is limited to a height of 85’, which results in the following floor-to-floor heights: 12’6” (first floor), 11’ (second floor), 11’6” (third floor), 10’ (upper five floors). The 10’ floor-to-floor height is a challenge from a mechanical standpoint, which drove us to study in-unit energy recovery ventilators (ERV) for the upper five floors to minimize cross ductwork with the framing. In addition, corridor ventilation is provided by rooftop dedicated outdoor air system (DOAS) units and delivered via stacked vertical shafts and sidewall diffusers. A central ERV system provides fresh air to the lower three floors. Minimizing rooftop mechanical allows ample area for photovoltaic panels.
While it may present added challenges as described above, and lead to additional coordination by project teams earlier in the design process, mass timber is a viable construction approach to senior housing buildings. Through the study, we’ve identified several hurdles, each with a different impact on the design and construction of parcel B018. In all cases, we were able to develop solutions and strategies to overcome those challenges. We’ve learned that the earlier in the process we understand the structural approach, the better positioned we are to look holistically at how to coordinate the structural and mechanical systems supporting the building.
View the full report here.
An Interview with Philippe Saad AIA LEED AP
March 2022 | Philippe Saad is a Principal at DiMella Shaffer.
1. Why did you apply for the accelerator and how do you think using mass timber is uniquely beneficial to your project?
Using mass timber will further Project Q’s mission of caring for the wellbeing of its community. Such a mission goes hand-in-hand with caring for the environment.
2. What is exciting to you about your project as it relates to advancing the use of mass timber in the region?
Project Q aims to break down the stigma around senior housing. With the Mass Timber Accelerator Grant, Project Q could lead the way in structural innovation and carbon neutrality, making senior living and example to other residential typologies
3. What are some challenges you’ve experienced or seen in trying to utilize mass timber? How will this program support you in overcoming these challenges?
Our team would like to demonstrate that Mass timber can provide efficiencies of cost and space other structural systems would not. We are very tight on the building height and are looking to explore how Mass Timber can increase the development efficiency and lower its carbon footprint
4. If you could only tell the general public one thing to remember about mass timber construction, what would it be?
Leave your pre-conceived notions behind. Mass Timber construction is regenerative and is cool!
