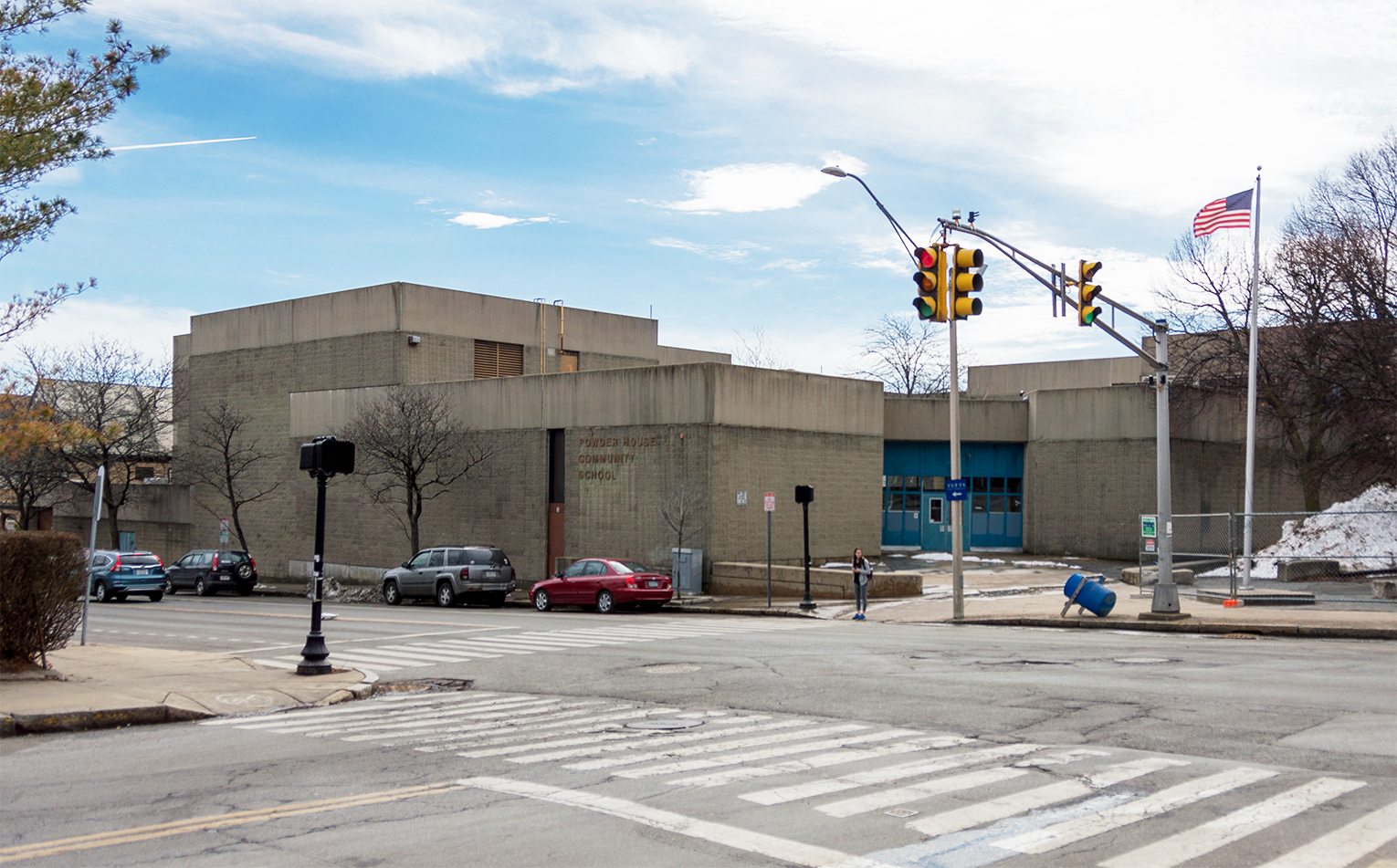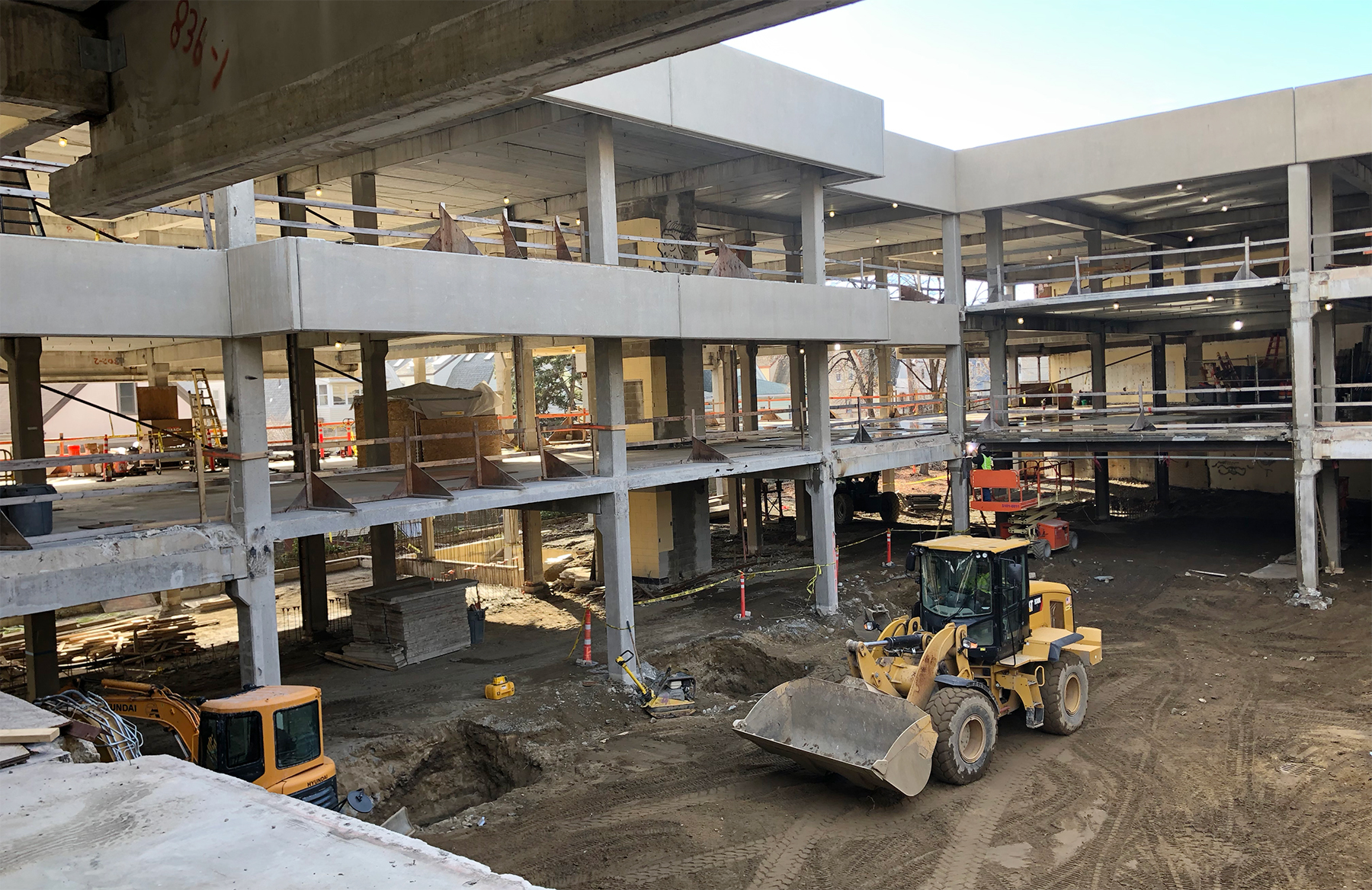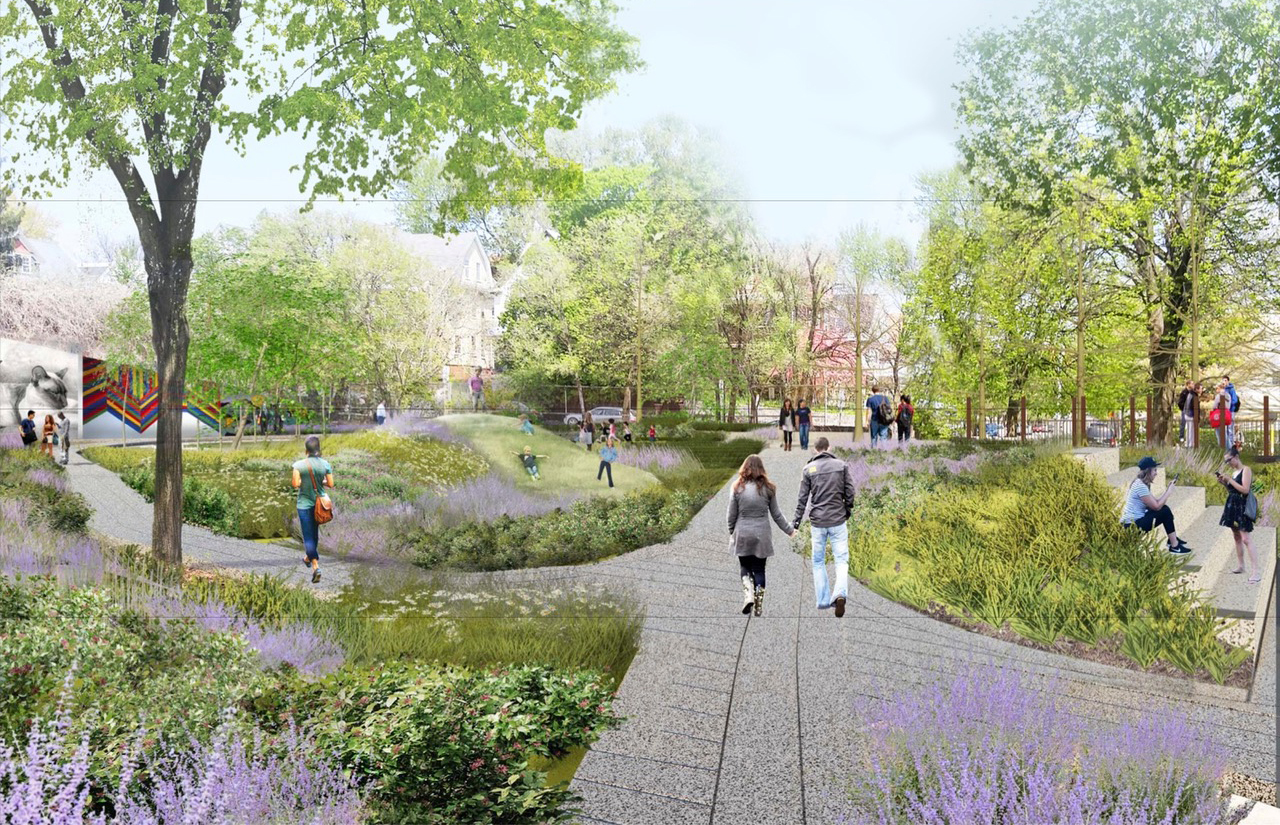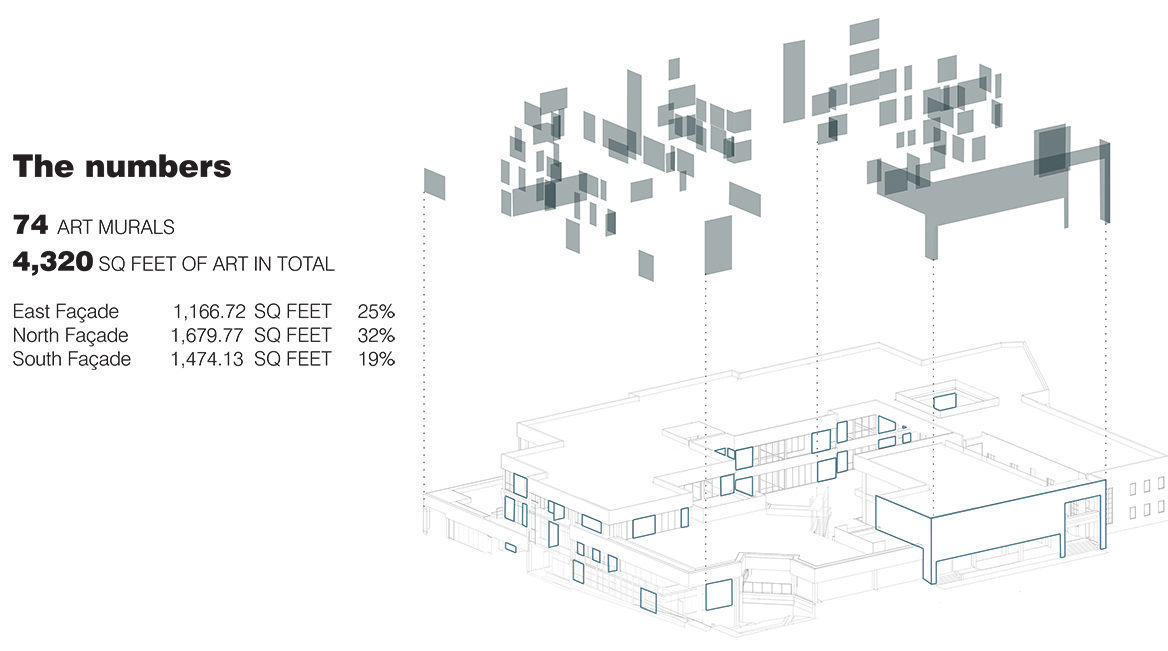When a building becomes a candidate for reuse, how is its viability determined? When that building is a shuttered, purpose-built K–8 school in the form of a concrete bunker set within a residential neighborhood in West Somerville, Massachusetts, the answer is complicated.

Image courtesy of Sebastian Mariscal Studio
To start with a remarkable statistic, of the 400 most populous places in the United States, only the New York metropolitan area has more people per square mile than Somerville. For a population of 81,500, compressed into just 4.1 square miles, Somerville is denser than almost anywhere else in the country, including Cambridge and Boston. So, as the city continues to get even denser, it has to do so differently—think mobility, access to open green space, community character, and climate change and sustainability objectives. Development of even a 2-acre parcel can have a major impact on the urban life of a local community.
The former 1960s Powder House school is located in Teele Square near the Tufts University campus and is a few minutes’ walk to the vibrant commercial activity of Davis Square. Well served by bus and train service, many area residents shun driving for walking, cycling, or public transit—soon to be further enhanced when the nearby Somerville Community Path provides a direct bicycle route all the way to Boston.
In 2004, the city closed Powder House’s doors due to underutilization and excessive building maintenance costs. The building’s windowless perimeter walls—similar in design to many urban public schools of its generation—were like a protective barrier for its young inhabitants against the outside world. The interiors received natural light solely from a small interior courtyard.
Since the school’s closing, neighbors have been keen to influence the outcome of the site’s redevelopment. After many years of community input, a shared vision finally emerged on key terms: the need for accessible open/public green space, modest development, and affordable housing. Few thought the mothballed school building could be feasibly preserved.
In 2015, after unsuccessful attempts to dispose of the property, the City of Somerville readvertised for proposals to develop the former school with an emphasis on aspirational criteria derived from the community. There were three ways this development could have gone: 1) demolish the bunker-like school building and construct a new enclave; 2) repurpose the school with a new program, adding windows into the blank exterior walls; or 3) do something bold.
The community chose the latter option.
Eight developers responded to the request with housing or mixed-use proposals. Sebastian Mariscal Studio and MarKa, the development arm of the studio, submitted the winning proposal: a striking vision to turn the school building inside out, weaving together the public park and repurposed building, and inviting creative and community-focused activities in to fashion a new, live-work, mixed-use development. (Full disclosure: I crossed paths with Powder House twice, first on behalf of an independent elementary school looking for a new campus and later when serving on the Somerville Design Review Committee.)








