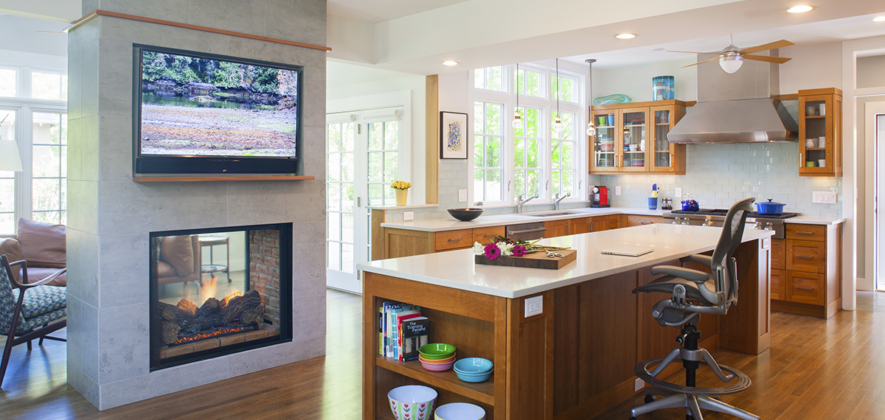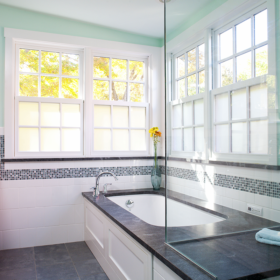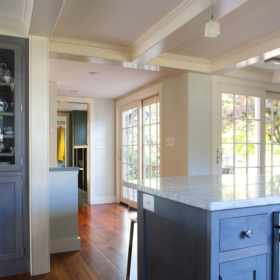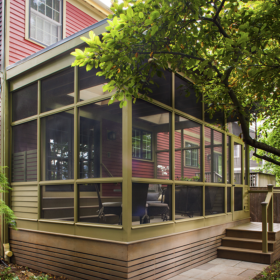



About Beth A. Worell Architects
We design beautiful, efficient, light-filled spaces that meet your needs and satisfy your imagination. We work closely with you to solve the challenges of your project with inspiration. Great attention and creativity are given to all projects, large and small. Expertise in transforming your 18th to 20th century home for the way you live today. We provide complete architectural services for additions, renovations, and new construction.
All images courtesy: Josh Kuchinsky
View Company Website ↗Testimonials
"Our new home is welcoming, livable, and amazingly stylish. We know that Beth's creativity and attention to detail are responsible for how well the house works and looks. It was a pleasure to work with her!"
—L. J.
"Beth's designs demonstrated her amazing ability to incorporate our ideas and needs and to fill in the gaps by making suggestions that were harmonious with our ideas. Beth is a serious professional, but also has a good sense of humor and I looked forward to our meetings. Our house has been universally admired, inside and out, by everyone who has seen it. Even more important, we love our home. It is everything we had hoped it would be and more."
—S. M.
"Beth listened to my vision and made suggestions based on her expertise and experience. She also maintained close contact with the contractor from start to finish, ensuring the design was correctly implemented. I'm so happy with my beautifully designed new space and I thoroughly enjoyed working with Beth."
—K. J.
