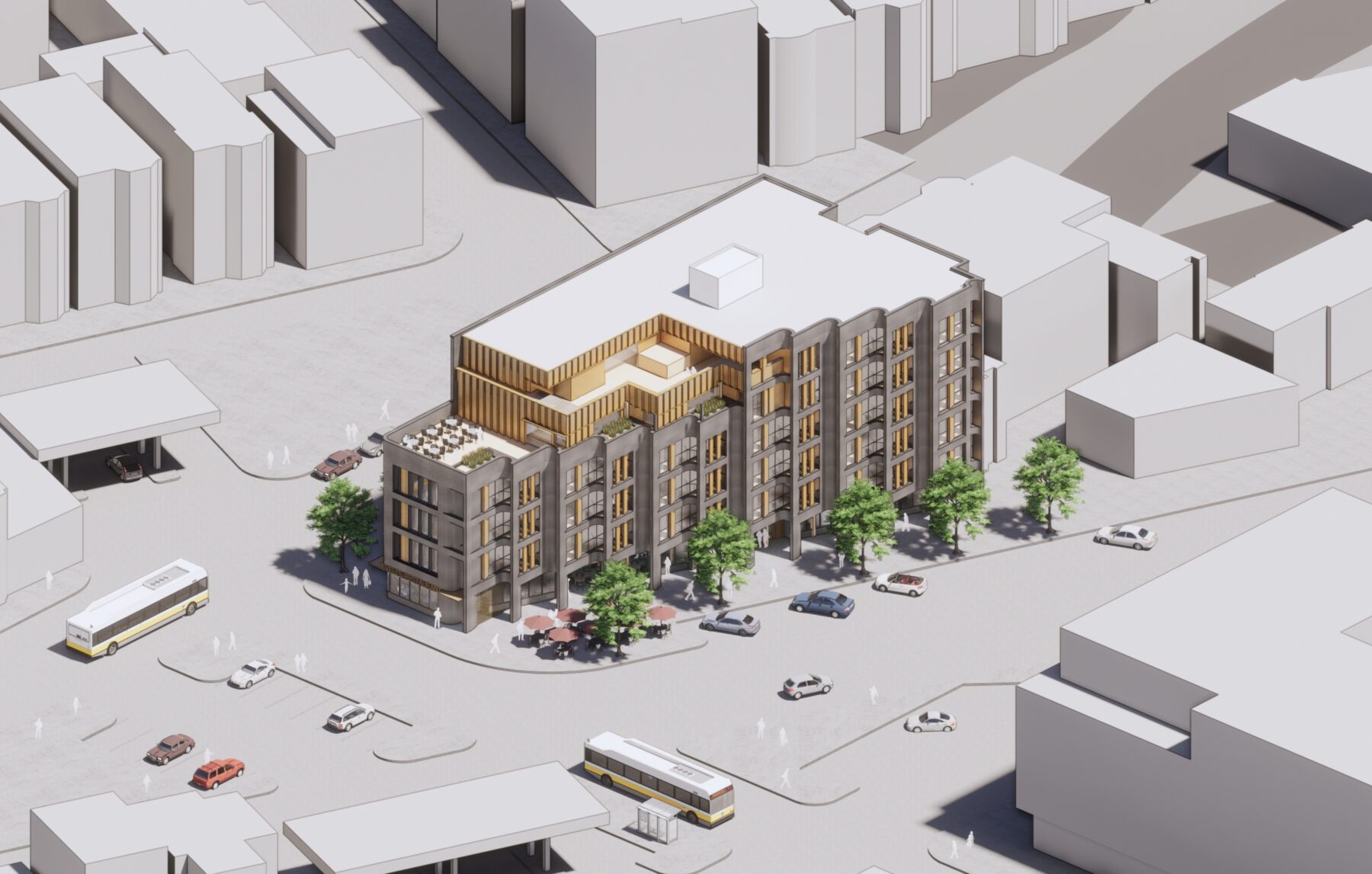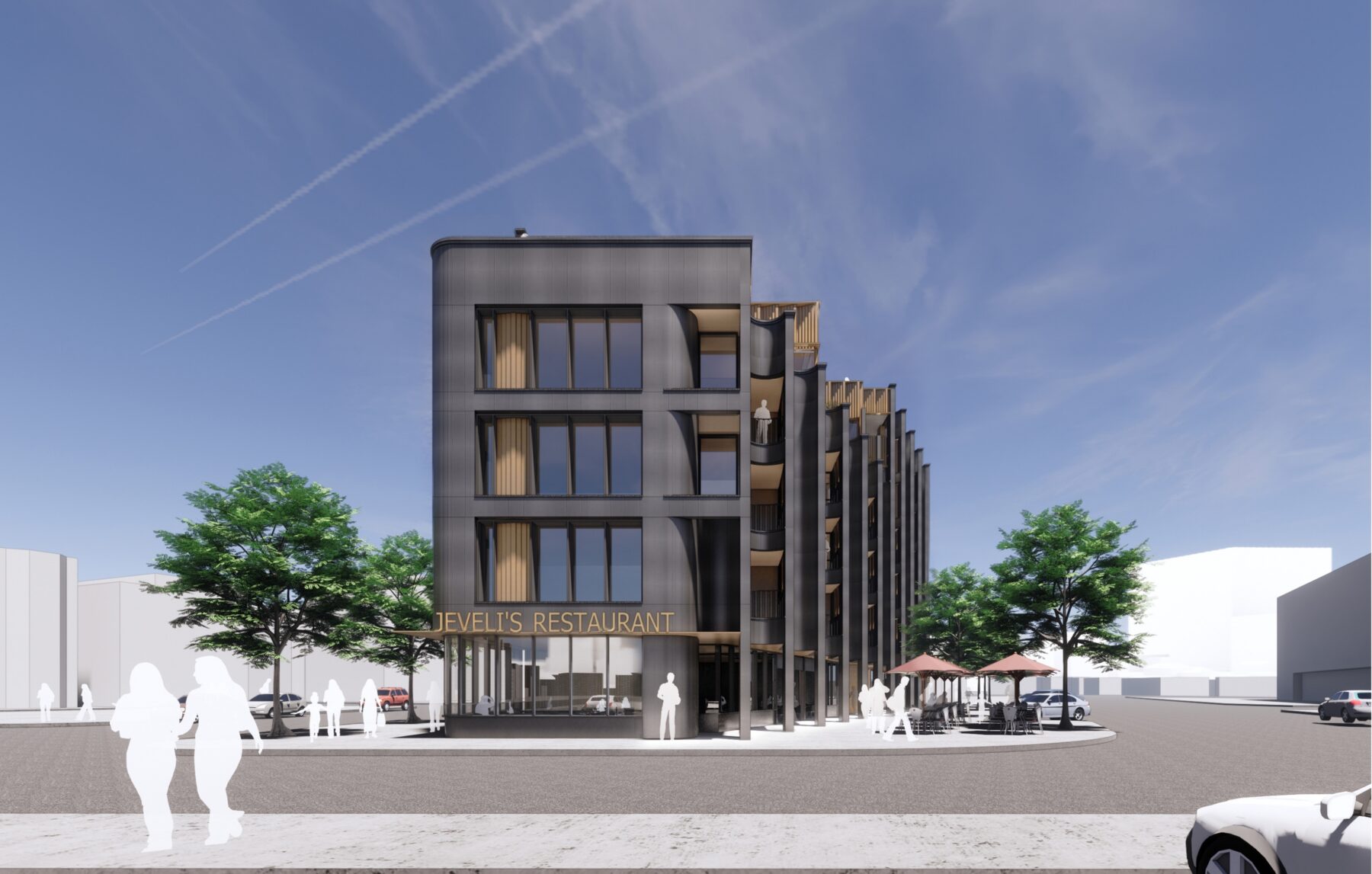401 Chelsea Street
Project Team
ThoughtCraft Architects / Architect
Jeveli Holding / Developer & Restaurant Owner
H+O Structural Engineering / Structural Engineer
BLW Engineers / MEPF
Building, Fire & Access, Inc. / Code Consultants
Bald Hill Builders / Cost Estimating & Construction
Executive Summary
The proposed project ThoughtCraft Architects explored for the Mass Timber Accelerator Program is an active legacy project for a family who has owned and operated a small business on the property for nearly 100 years. They have a rare opportunity to invest in the community for the next century and aim to transform the site into a new vibrant, mixed-use building that will become a positive cornerstone to Day Square in East Boston.
Balancing the growth of the neighborhood with proposed BPDA planning recommendations of improving the area with added park space and a new Silver Line T stop, the design and programming of the building is intended to directly enhance and respond to these factors while setting a higher standard. The teams’ objectives are to improve accessibility to the commercial uses, provide a unique living experience that will create desperately needed high-quality housing, and be a model of environmental stewardship in a community that does not typically receive this level of investment.
Located at the east end of Day Square in East Boston, the project site consists of redeveloping the family’s wedge-shaped collection of properties. The approximately 47,000 sf, six-story structure, will include around 40 units over nearly 7,000 sf of ground floor commercial space including the family’s restaurant, additional leasable area for local small businesses, and the residential lobby and support uses such as the bike and mail rooms. The building will have a basement for utilities and ancillary spaces to support the restaurant on the first floor and possibly storage lockers for the residential tenants. A publicly accessible speakeasy with outdoor space is planned on an upper level of the 63-foot-tall building overlooking the square and toward downtown.
Inspired by the rich history, scale, texture, and sense of permanence evident in the many buildings throughout Boston, ThoughtCraft has proposed a new panel clad building that encases contemporary mass timber framed spaces within with metal and glass volumes emerging at the stepped rooftops. Finding inspiration not just from the ubiquitous masonry and bay exteriors, the project team is seeking to use as many natural materials as possible including mass timber as the primary structural framing to pay homage to the turn of the century post and beam mill buildings. However, the geometry of the existing wedgeshaped site provides for a challenging use of the mass timber as compared to most other mass timber buildings because of their inherent rectilinear shapes of columns, beams, and Cross Laminated Timber (CLT) panels.
Furthermore, by utilizing mass timber in the structure, a significant reduction of embodied carbon can be achieved. Wood is truly the only renewable construction material, as well as the only material that can remove carbon from the atmosphere for the lifetime of its usage. Natural materials such as wood have inherent aesthetic benefits due to its biophilic nature resulting in unique dwelling units instead of the typical drywall boxes being built throughout the city today. Wood not only helps create a beautiful space, but research has found that it also improves productivity, health, and wellness. With increased use of these new wood products, we hope to encourage responsible, sustainable forestry practices in the area. The project team is looking to the Low Carbon Building Best Practices and Passive House guidelines to achieve a high-performance building with a low EUI score. Combining all these efforts, the goal is to set a higher standard with greater market differentiation through better design and a better building.

The building will have a basement for utilities and ancillary spaces to support the restaurant on the first floor. A rooftop bar or speakeasy with publicly accessible outdoor space overlooking the square and toward downtown is also being planned. The sustainability goals for the project are to pursue a mass timber framed building, Passive House certification, and provide on-site energy production to significantly reduce the building’s carbon footprint. Deploying green roofs and herb planters in select areas is also being explore for enhanced biophilic design.
The Jeveli Family has spent nearly 100 years in this community, and they are committed to making a significant investment in their legacy for another century. The goal of this seminal project is to make a landmark building that will positively impact Day Square by improving accessibility to the commercial uses, provide a unique living experience that will create desperately needed high-quality housing, and be a model of environmental stewardship in a community that does not typically receive this level of investment.

View the full report here.
An Interview with Chris Johns
March 2022 | Chris Johns is an Architect and Founding Partner at ThoughtCraft Architects.
1. Why did you apply for the accelerator and how do you think using mass timber is uniquely beneficial to your project?
ThoughtCraft is a boutique, remote collaborative office working on mid-size urban infill, mixed-use, multi-family housing and particularly projects that have utilized alternative construction assemblies such as modular construction and structural insulated panels (SIPs). We have been researching and testing mass timber on a small scale for some time and this is a unique opportunity to expand our knowledge to scale up this promising construction assembly to reduce carbon emissions.
Our client is not a developer but a family who has owned and operated a small business in the community for nearly 100 years. They are eager to make a statement and create a forward-looking, cornerstone project for the neighborhood. By making this significant investment in their legacy for another century, they will create desperately needed high-quality housing and additional commercial spaces for small businesses, including their own. Using mass timber will create market differentiation and added value with a reduction in carbon emissions and stunningly warm, light-filled dwellings.
2. What is exciting to you about your project as it relates to advancing the use of mass timber in the region?
The goal of this seminal project is to make a landmark building that will positively impact Day Square, provide a unique living experience, and be a model of environmentally stewardship in a community that does not typically receive this level of investment. Mass timber will be a major factor in helping us achieve our sustainability goals for the project including a significant reduction to the building’s carbon footprint, providing on-site energy production, and an enhanced biophilic design with the exposed timber, green roofs, and herb planters in select areas. The site location is also an ideal model for transit-oriented development which further demonstrates the need to create as much sustainable housing as possible here and reinforce the planning efforts made by the BPDA in East Boston.
3. What are some challenges you’ve experienced or seen in trying to utilize mass timber? How will this program support you in overcoming these challenges?
Not having the expertise and data to convince a client it’s a worthy endeavor. Besides just being the right thing to do from an environmental perspective, it also can save them time and money.
We have found it challenging to utilize mass timber on buildings that require geometry other than a rectangular box. Our site has a wedge-like shape which will dictate the form of the building. We have introduced a stepping façade and the program presents the opportunity to perform a case study for this unique condition while we also can benefit from the expertise of WoodWorks and the other teams’ experiences.
4. If you could only tell the general public one thing to remember about mass timber construction, what would it be?
It is strong, fire-resistant, and makes construction more efficient. Who doesn’t love wood?