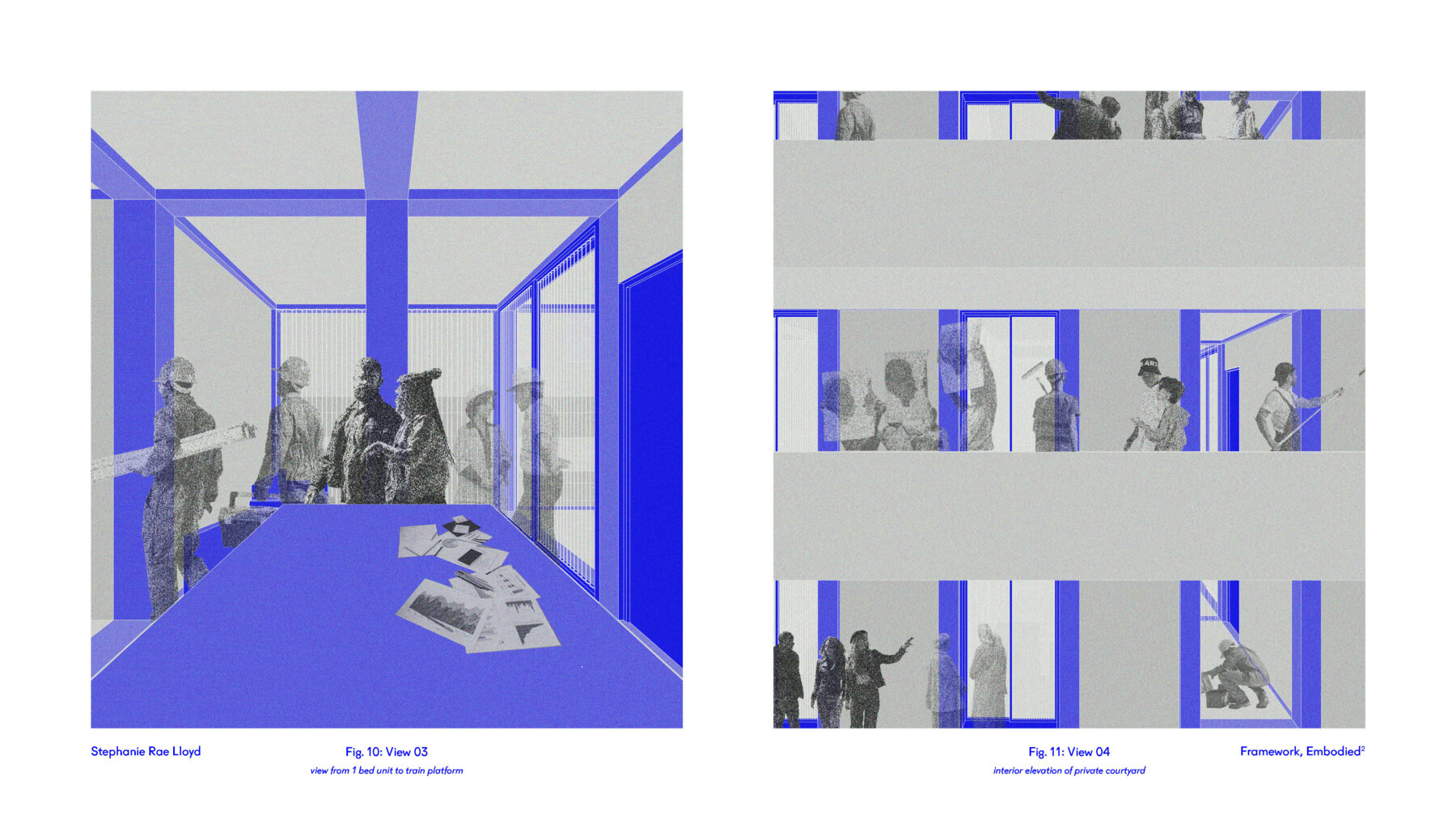2023 Rotch Winner: Stephanie Lloyd
Stephanie Rae Lloyd is a designer, researcher and educator based in London.
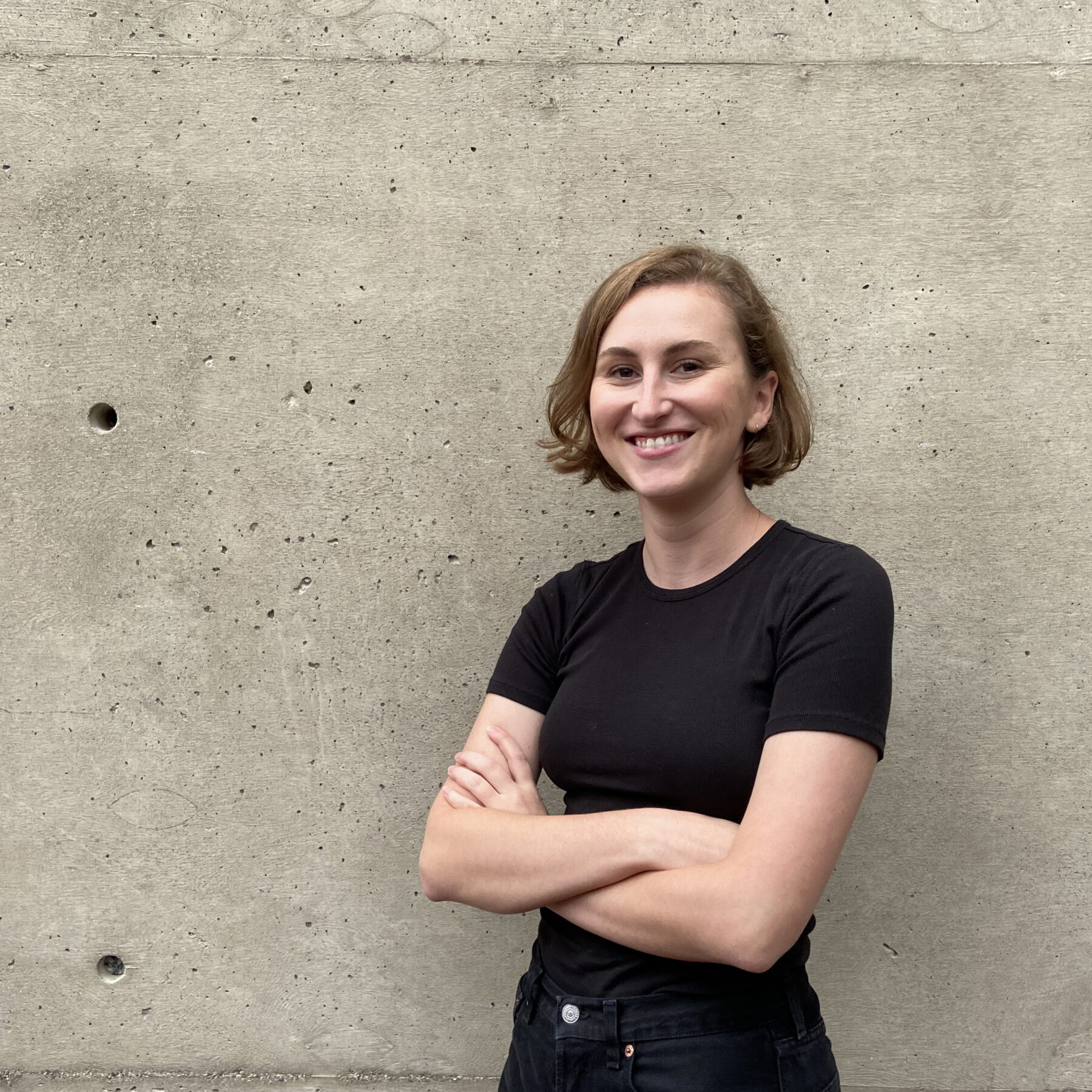
Stephanie is an Architectural Assistant at vPPR Architects, as well as a Unit Master in the Intermediate Programme at the Architectural Association and a Research Associate at the Harvard Graduate School of Design. Stephanie has worked as a designer and researcher for multiple practices, including studioPM and MILLIØNS. Stephanie holds a Masters in Architecture with distinction from the Harvard Graduate School of Design, where she was the Gregory S. Baldwin Fellow, as well as a B.A. in Architecture with High Honors from the UC Berkeley College of Environmental Design, where she received the Eisner Prize for Architecture as well as the university’s prestigious Leadership Award.
Preliminary Competition Entry
Framework, Embodied
A low-carbon addition to the Leon Electric Building
Collective memories of place are bound by a common framework of space. Memories are inherently personal and subjective, and when collectively shared, produce fuzzy representations of a common narrative. And while it’s the fuzzy details that are often contested, the common architectural framework continues to persist. Architectural frameworks are simultaneously generic and specific; they’re generic enough to contain the messiness of life while specific enough to give that messiness a guiding order. The generic specificity of the Leon Electric Building’s existing framework is understood to be a prime opportunity for adaptive reuse.
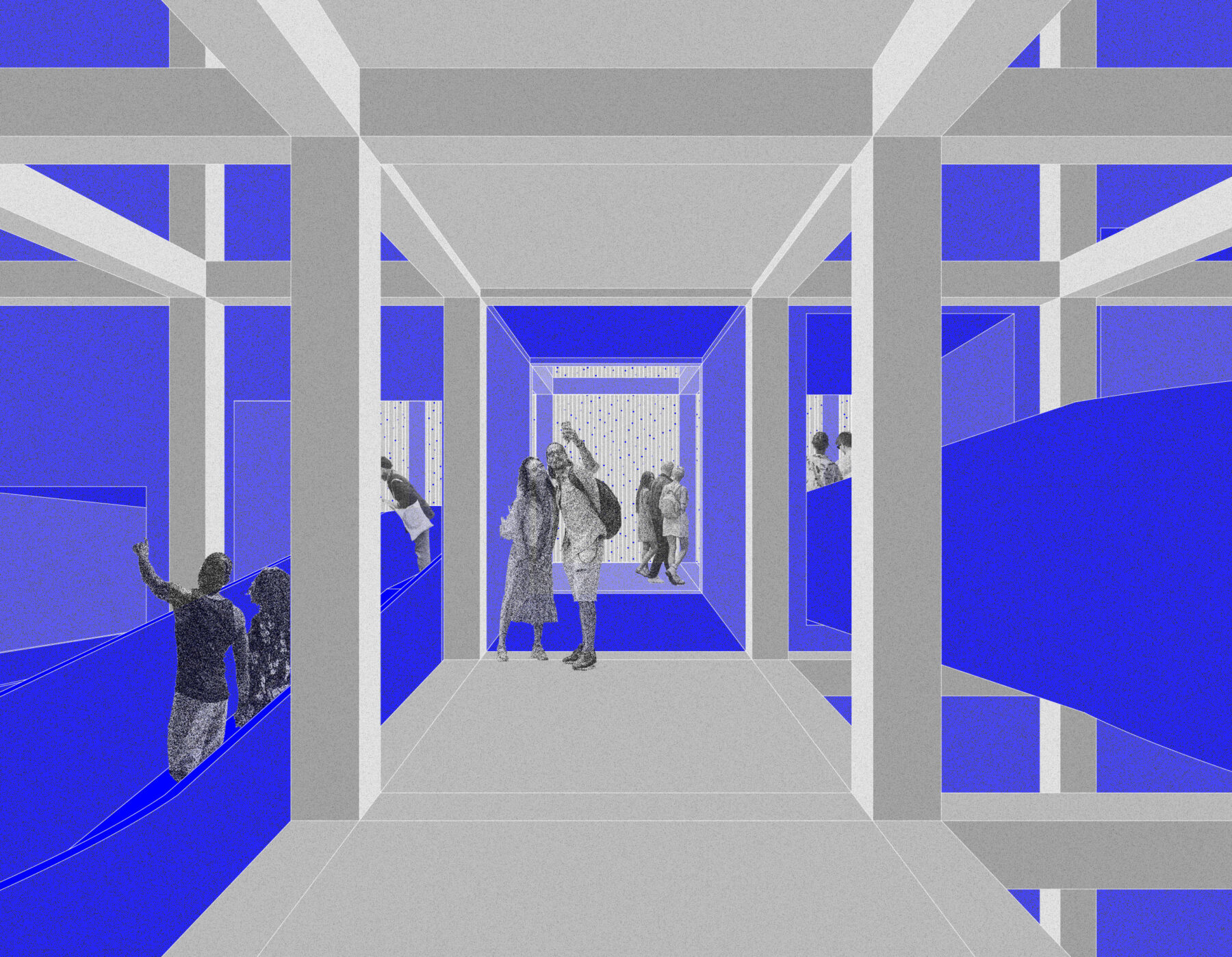
This project proposes the embodiment of the existing structural framework of the Leon Electric Building via the addition of a new CLT structural system. These CLT frames and shear walls have been grafted onto the existing Western elevation in order to provide additional space for public programs and to produce a new urban identity. In section, a 45-degree chamfer has been introduced to the Western façade, allowing light to penetrate deep into the plan. Through these minimal alterations, the existing spatial framework has been embodied via simple programmatic insertions.
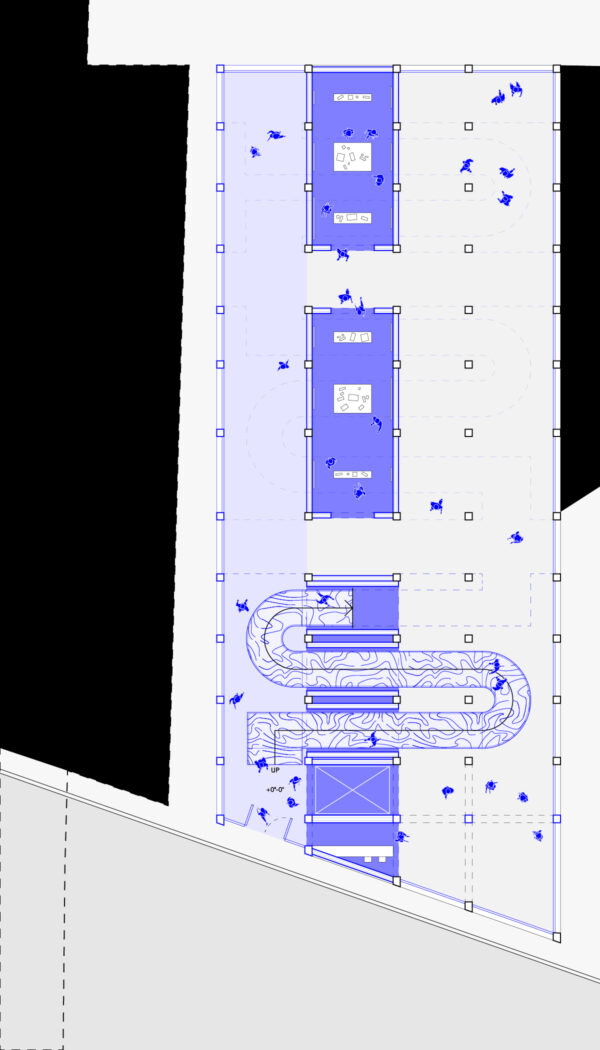
Ground Plan
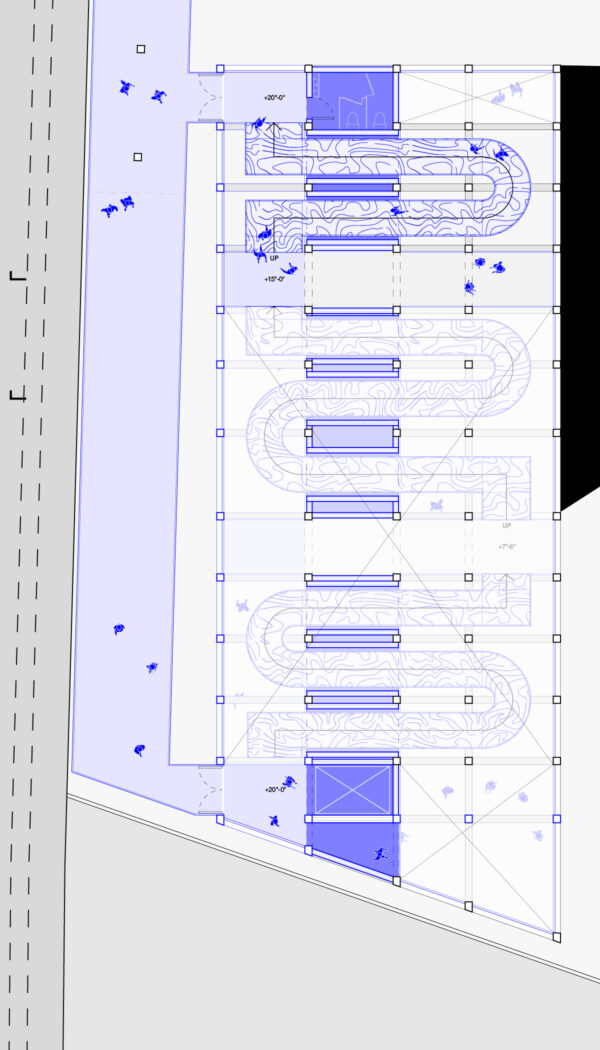
Platform Plan
The existing structural grid of the Leon Electric Building favors movement in the North-South direction, but through the addition of a fourth CLT structural bay, a secondary grain of circulation can be inserted, completely altering the interior spatial experience. A CLT core has also been added where the existing and new structural frameworks meet, producing threshold conditions for the aforementioned cross-grain circulatory systems.
The most radical alteration to the Leon Electric Building is the addition of a universally accessible ramp which provides step-free access from the Uphams Corner train platform to Dudley Street. The ramp weaves throughout the building, cutting through the new CLT core and provides unique vantage points to the programs within. Servicing the Uphams Corner station which provides fast transit into downtown Boston, this new ramp provides a slower method of transit, encouraging the public to slow down, gather, and collectively consider place-ness.
Final Competition Entry
Framework, Embodied2
A (second) low-carbon addition to the Leon Electric Building
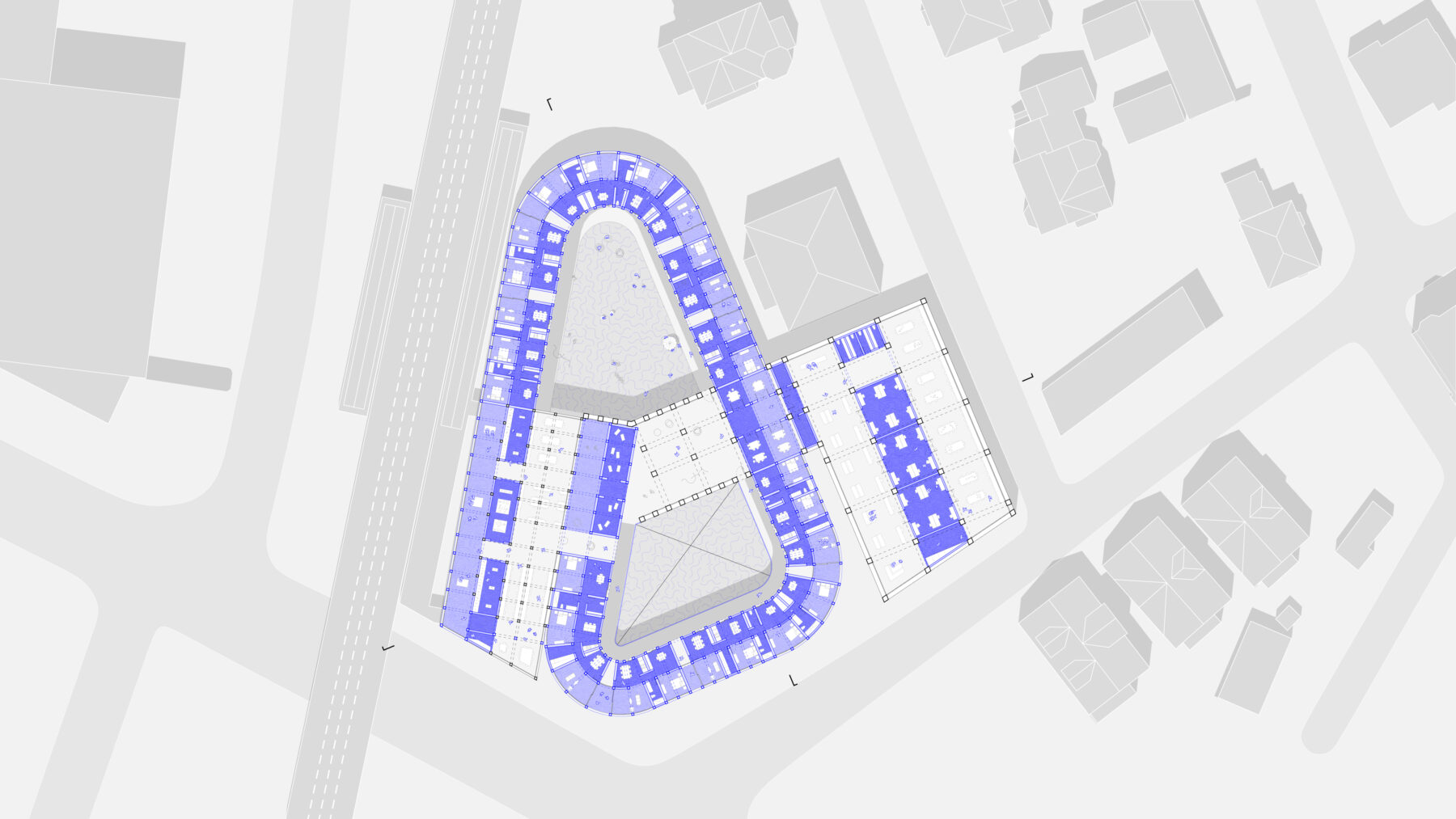
Carrying forward the embodied energy from the preliminary proposal, this project proposes the embodiment of the existing structural frameworks of the Leon Electric Building via the addition of a new CLT structural stitch, which binds together public transportation, co-housing, and co-working spaces to produce a new type of urban infrastructure. These CLT frames and shear walls are grafted to, sistered with, and stacked on the existing concrete framework of the Leon Electric Building. In section, a 45-degree chamfer is carried from the preliminary proposal throughout the housing stitch in order to provide light to penetrate each co-housing unit. Through the addition of a programmatic stitch, a new spatial framework that is finer in grain emerges, disrupting the large spans of the existing framework in order to produce a flexibility of potential unit types and layouts that favors co-housing programs.
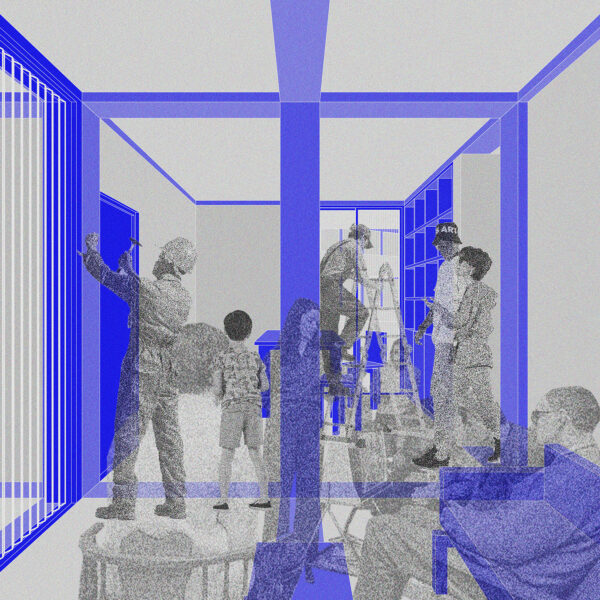
View from 2 bed unit to private courtyard
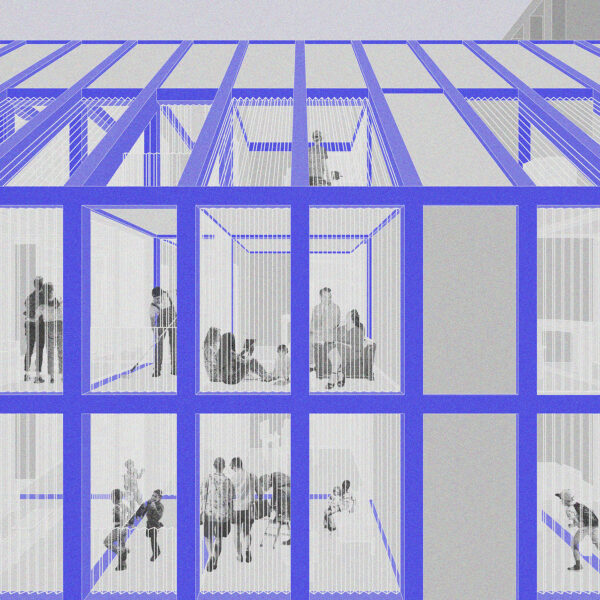
View of exterior elevation of co-living units
As a spatial model, the existing concrete framework is reembodied in order to produce a flexible and generous model of co-housing. As an economic model, the new CLT framework provides a range of co-living and co-working spaces that encourage collaboration between residents and the greater Dorchester community. As a social model, the combined frameworks bind the collective memory of Dorchester together with new programs, taking seriously the histories of a multi-generational community, while simultaneously prompting new opportunities for a collective future. This project takes seriously issues of property, infrastructure, and economies of sharing within contemporary housing developments, and operates under the optimistic call for architects to embody a new type of spatial agency within the built environment.
