2023 Rotch Finalist: Daniel Garcia
Daniel Garcia is a a registered architect and co-founder of the architecture studio, DRAWINGS based in Brooklyn, New York.
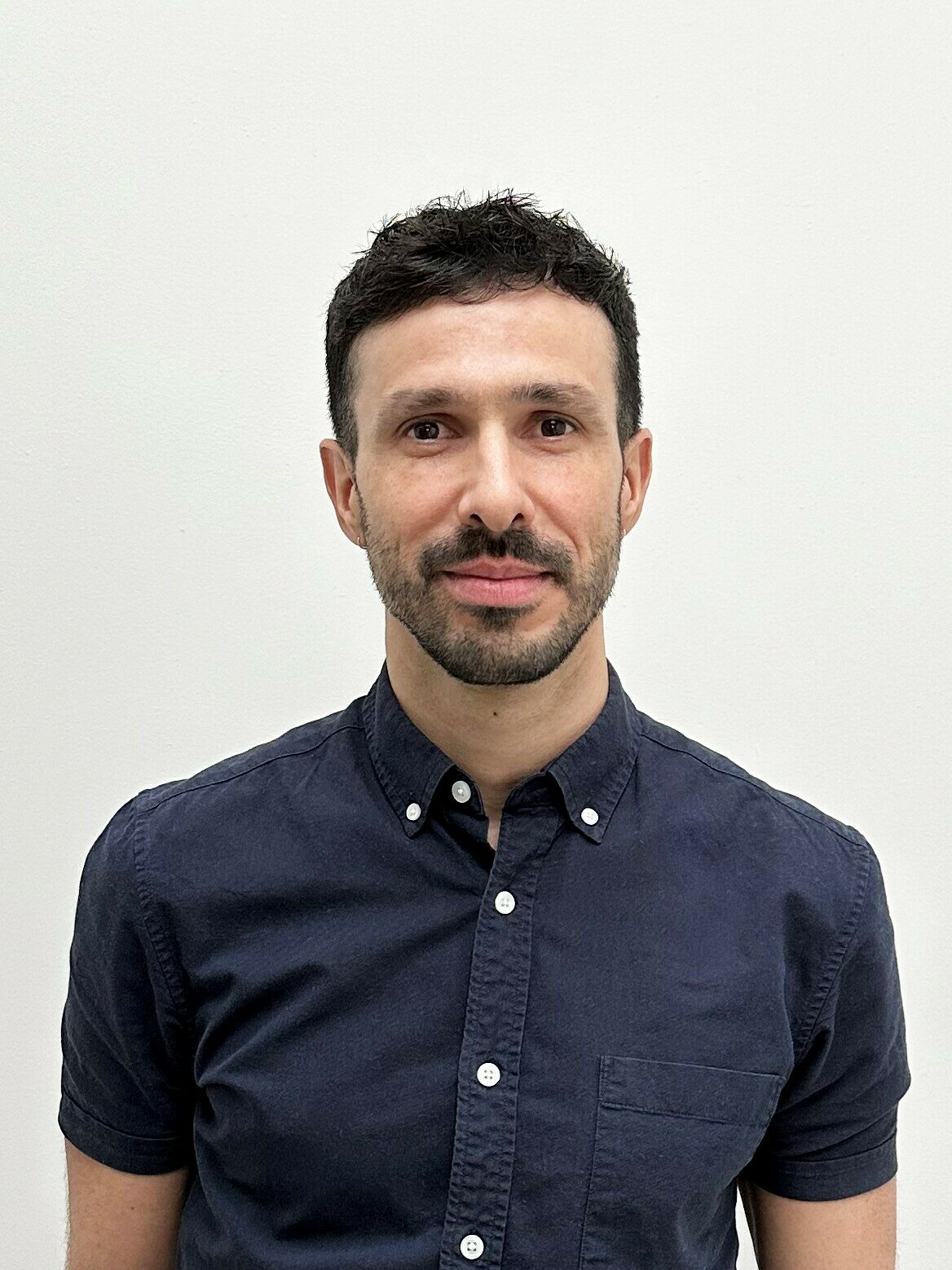
Daniel Garcia is a co-founder of the architecture studio, DRAWINGS. He is a registered architect who holds a Master in Architecture degree with distinction from the Harvard Graduate School of Design and a Bachelor of Architecture degree from California College of the Arts in San Francisco. His work is guided by a desire to manipulate common materials in atypical ways, explore new modes of making, and create objects and environments that engage and subtly provoke. Daniel has taught at the undergraduate and graduate level in the architecture department at California College of the Arts and he has worked with several notable design firms. His experience ranges from working on several high-profile institutional, commercial, and residential projects with WRNS Studio, Min Design, and Young Projects, to participating in competitions, symposia and exhibitions with MOS Architects and Johnston Marklee.
Preliminary Competition Entry
1 Billboard, 1 Plaza, 72 Columns
“...society has become an increasingly complex network of interlocking carbon forms, each of which replicates the myth of a limitless supply of energy and resources that is characteristic of a carbon-fueled culture of abundance.”
- Elisa Iturbe, Architecture and the Death of Carbon Modernity
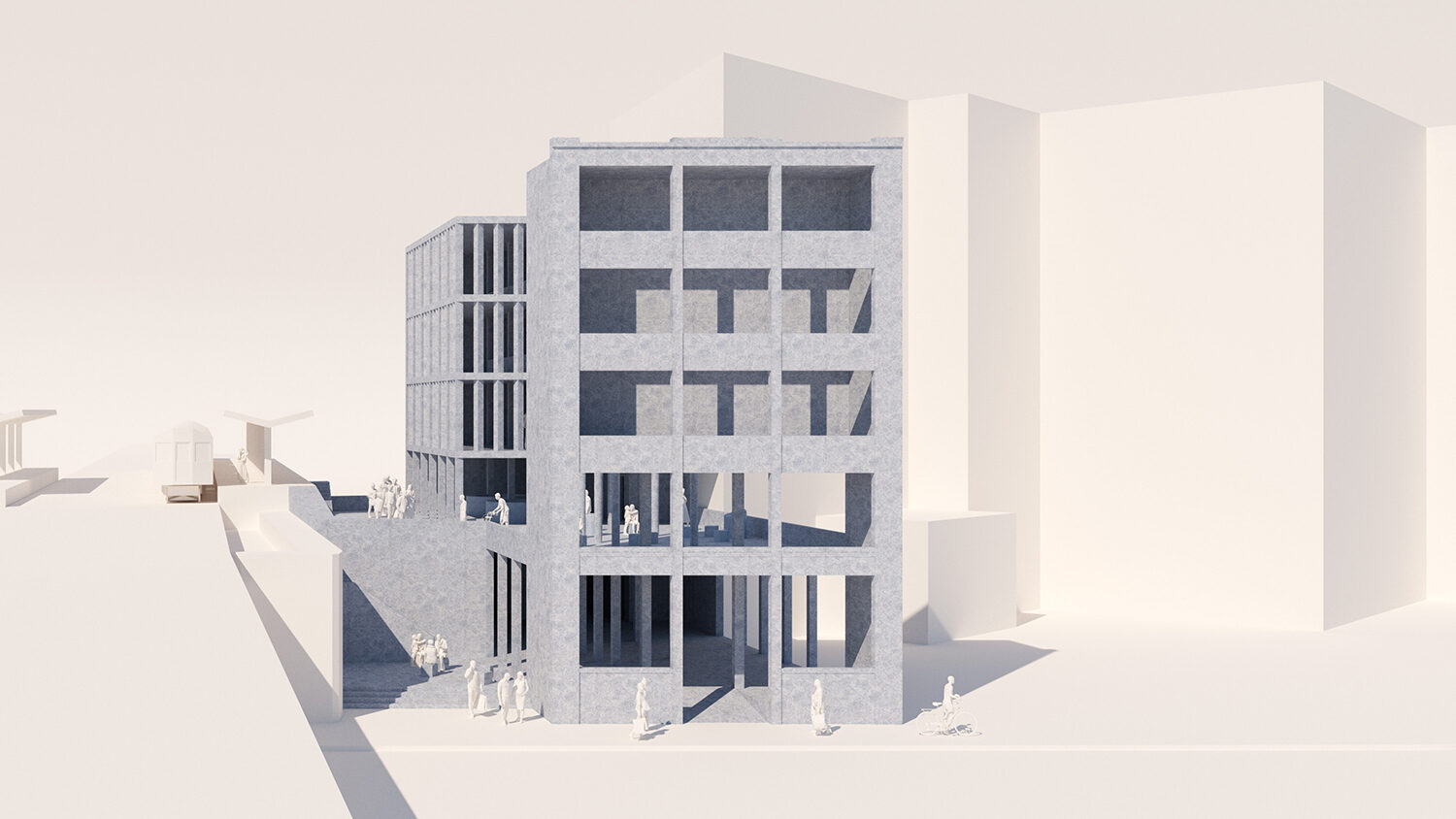
Concrete exemplifies many of architecture’s worst habits. It is associated with remarkably high energy and carbon loads and is often cast in a style that appeals to few non-architects. The invitation to adaptively reuse a former industrial building that is constructed entirely out of concrete comes with a certain responsibility to intelligently consume its own material and to simultaneously reconsider its image.
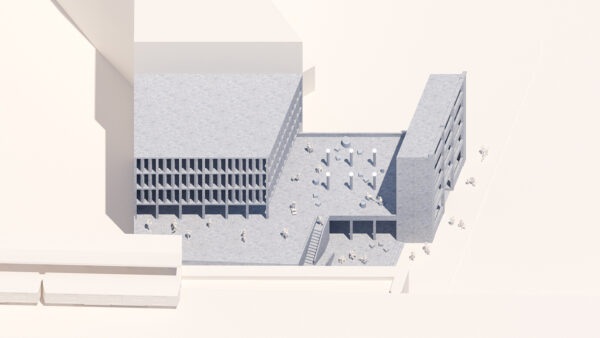
Top-down oblique view showing the proposed introduction of a plaza level through the removal of mass from the building’s interior
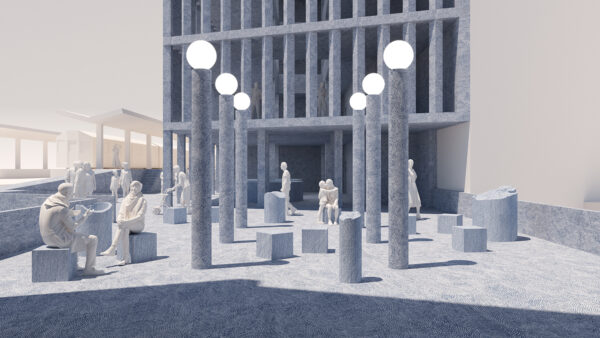
Plaza level view showing a new façade composed of repurposed columns, and light posts indexing former column locations
This project transforms the former Dorchester Fireproof Storage Building into a vibrant, mixed-use development by removing a portion of the existing structure to introduce a public plaza and to open views to Upham’s Corner. Like Rachel Whiteread’s plaster casts, the facade stands like a billboard, commemorating its past and allowing for new futures by transforming it into a quadruple-height rotating exhibition space visible from the street, and a projection surface to be viewed from the plaza. The 72 columns removed from the building’s interior are re-purposed as a new facade that wraps around three stories of flexible office space, indexing their reuse through a 45-degree rotation and tangential alignment to the slab-edge. The remaining concrete is used as fill material to form a bridge to the train platform, and as abstract sculpture and plaza seating for the public to enjoy.
Final Competition Entry
Revise, Resubmit
“…almost nothing was lost of Clarice’s former splendor; it was all there, merely arranged in a different order, no less appropriate to their inhabitants’ need than it had been before.”
-Italo Calvino, Invisible Cities
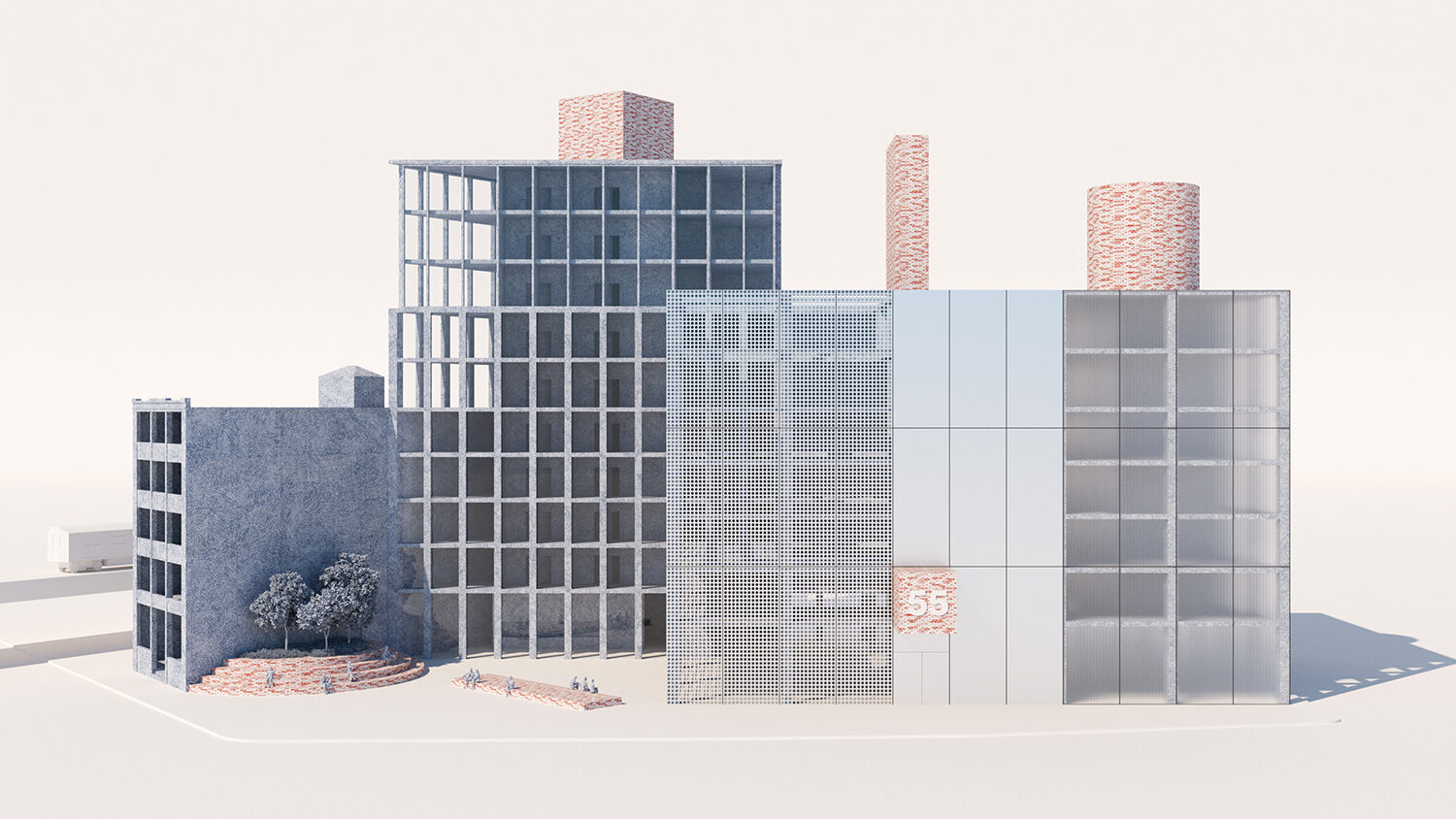
This project transforms the former Leon Electric into a dynamic non-profit cooperative housing community offering diverse living, working, and recreation spaces. Minimally appointed living units give way to generous common areas, various amenity spaces, and wide circulation paths. The irregular existing floor plan is simplified by removing two portions of structure. Given the challenges of bringing light to the center of a deep floor plan, the southern-most quadrant of the remaining structure is strategically dissected to reveal a wire frame shell that accommodates a large, light-filled atrium.
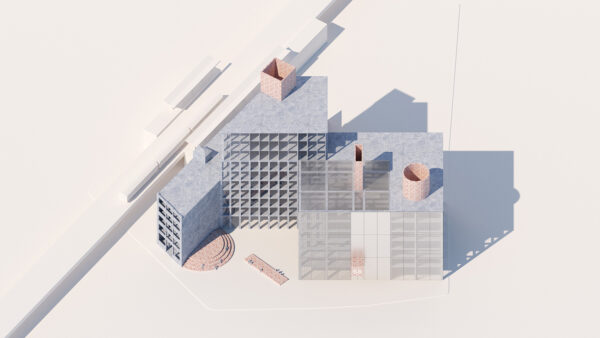
Top-down oblique view showing the original Leon Electric building, and two subsequent additions made distinct through screening, a new vertical addition, an atrium, and several abstract brick figures
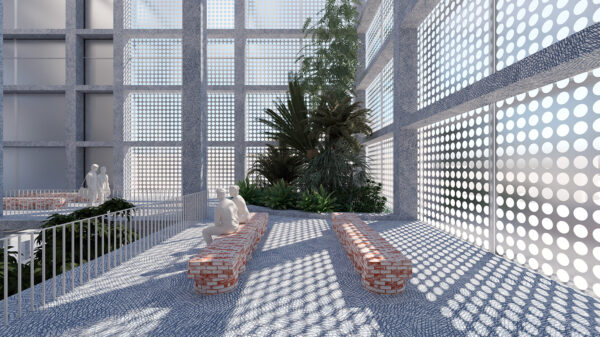
Interior view showing third floor atrium utilized as planted and light-filled amenity space for residents of 55 Humphreys Street
Three additional stories are added over the middle portion of the building to maximize housing density. The existing brick infill is removed and repurposed as abstract geometric volumes scattered around the project, each serving its own purpose. Envelope and cladding are an exercise in restraint—light and air are prioritized near domestic program, and screening is employed near public program. Like Jenny Holzer’s Redaction Paintings, masking or revealing the existing structure produces an entirely new reading of the building.
