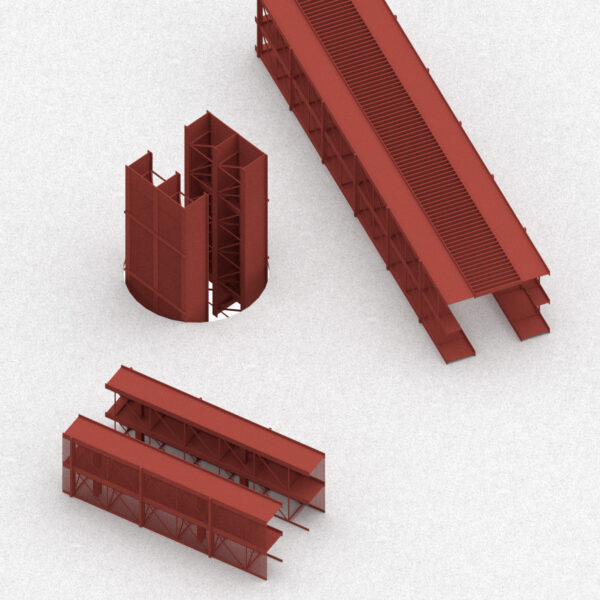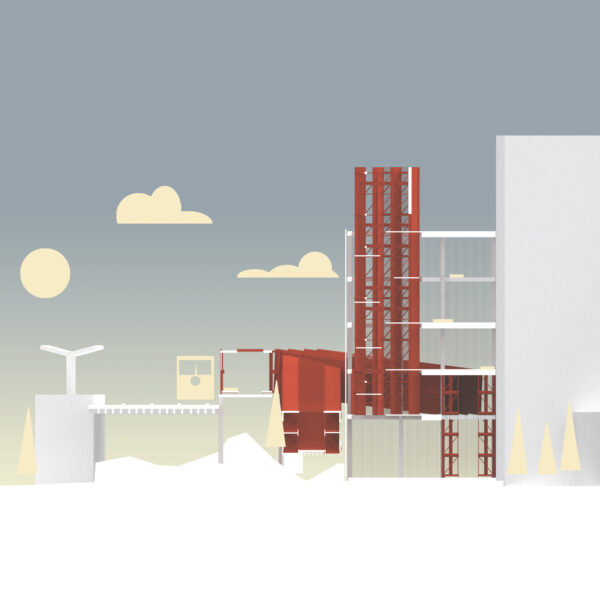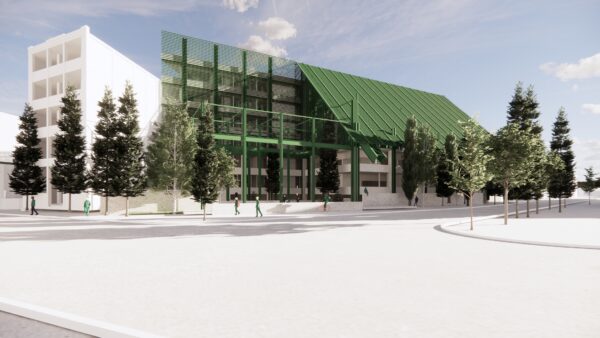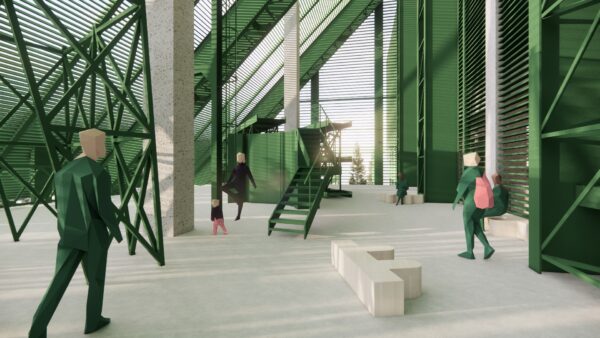2023 Rotch Finalist: Matthew Moffitt
Matthew Moffitt is designer trained in both architecture and landscape architecture based in Boston.

Matthew Moffitt is a designer trained in both architecture and landscape architecture. He is the founder of STUDIO BARDO, a multidisciplinary design practice based in Boston. Moffitt holds a Bachelor of Landscape Architecture from Penn State and a Master in Architecture from Harvard Graduate School of Design. He has been a guest critic at the BAC, Harvard GSD, Northeastern, Penn State and UPenn.
Preliminary Competition Entry
Observation, Memory, Corridor
In a building of memory and continuance, the observation and collection of found artifacts precedes the process of generating form. Rather than constructing from scratch, found artifacts are transformed into a family of mnemonic corridors, weaving through the unaltered skeleton of the existing building.
These corridors are constructed of familiar yet distant parts: local: preserved steel components of the size and scale of the ubiquitous Boston street underpass; nostalgic: industrial components of Boston’s rich history of transit infrastructure; pragmatic: 2x6 studs, 1x ribs, and glu-lam beams. Together, the individual elements are bound together into a cohesive yet playful spine.

The line between exterior and interior is blurred as two distinct worlds form a productive opposition in the narrative of the proposal:
First, the corridor, constructed of found artifacts and framing the new intervention. These corridors are multifunctional: a ramp leads visitors from Dudley Street to a collective vestibule; a passage links the Leon Electric site and the Upham’s Corner inbound platform; vertical circulation cores, linear offices and private restrooms complete the system.

The found and the novel interwoven into cohesive wholes: salvaged steel wrapped in 1x wood and glu-lam braces

Site section showing the proposed artifact corridors as they weave through the existing building skeleton
Second, the existing building structure is largely preserved and wrapped in a thin screen. The structure as found is left to remain, its function to host flexible community gathering, performance and retail spaces.
Constructed of the ‘stuff’ of remembrance, “Observation, Memory, Corridor” aims to revitalize Uphams Corner through fusing the remembered and the familiar into a cohesive whole.
Final Competition Entry
Observe, Carve, Assemble
“..Perhaps the observation of things has remained my most important formal education; for observation later becomes transformed into memory. I see all the things I have observed arranged like a catalogue… (that) reappears in several objects and constitutes their deformation and, in some way, their evolution.”
- Aldo Rossi, A Scientific Autobiography

In a building of memory and continuance, the observation and collection of found artifacts precedes the process of generating form. In order to minimize the project’s embodied energy use, rather than constructing from scratch, found components are utilized to frame the building and its constituent parts.
Suburban and independent living has led us into an age of isolation where intergenerational knowledge and storytelling is traded in for short attention spans and doom scrolling. Additionally, throughout Boston, good, affordable housing is few and far between.
The consensus co-living model provides a lucrative investment model for developers... “Observe, Carve, Assemble’’ instead proposes a co-housing model where the individual apartment unit, much like the found building whole, is selectively deconstructed to re-establish the public realm within the domestic sphere.

Exterior view of the proposed building and entry plaza. The building’s renewed tectonic redistributes the scale of the building to that of the adjacent neighborhood.

An interior view of the ‘playground of artifacts’ where reclaimed objects are scattered within the proposed light-filled communal shed space.
The interstitial spaces between private and public establish the hierarchy of the housing offerings in the building. Units are arrayed along a thin ribbon, allowing for both a city-facing shared public terrace and an inward-facing shared amenity field or vertical courtyard. Components of the typical apartment model are preserved in studio, one bed and two bed units, alongside semi-public surfaces for serendipitous interactions, storytelling and listening.
Rather than accreting energy-intensive novel building material, the proposal instead suggests carving and re-purposing. The footprint of the existing Leon Electric building remains largely intact — nearly all its concrete is preserved as two-way slab or scattered among the site, creating functional communal plinths.
The existing building, in its monumentality and brutal elevation, is no longer appropriate in the Dorchester neighborhood. In carving into its mass, an ephemeral, light filled gable replaces a portion of the upper slab, its structure made of the stuff of the freeway underpasses and rail yards: reclaimed steel, c channels, T-bars, wrapped in glu-lam beams and 1x slats.
Constructed of the ‘stuff’ of remembrance, “Observe, Carve, Assemble” aims to help revitalize Uphams Corner through fusing the remembered and the familiar into a cohesive and unique co-housing experience.
