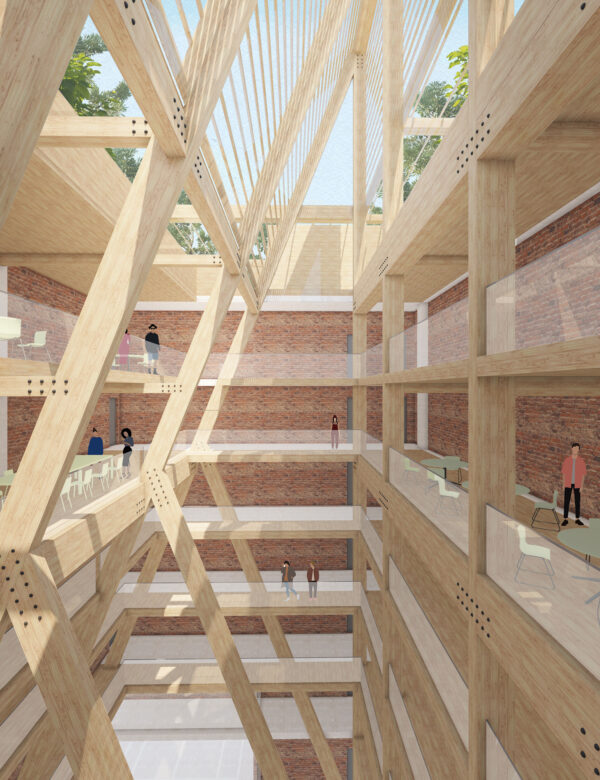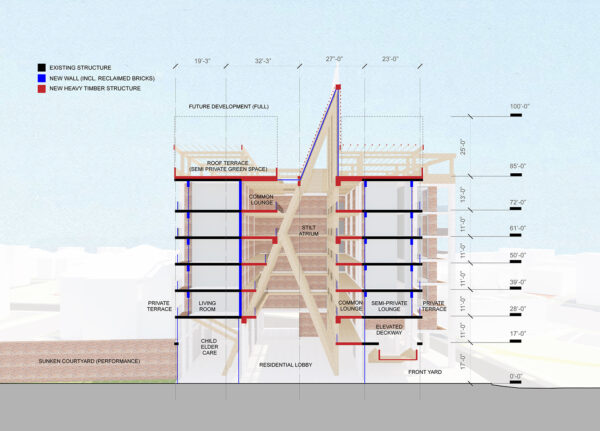2023 Rotch Finalist: Eugene Seungho Park
Eugene Seungho Park is a registered architect based in NYC.

Eugene Seungho Park is a registered architect based in NYC. His recent works include residential and commercial renovation projects in NYC and Seoul, and he has won awards in international competitions such as the Jeonju Railway Station International Competition and UIA Suncheon Art Platform Competition. He is currently on the advisory council to KOTRA for the master planning of the Korean Pavilion at Expo 2025 Osaka.
In addition to running his own practice, he is actively involved in research and academia. In 2021, he held an urban research exhibition titled “Architecture of Insecurity” at SPACE776 New York with a grant from the Korean government. Since 2019, he has also been invited to give lectures and workshops at various institutions such as EPFL, RISD, Hongik University, and University of Cincinnati.
Prior to founding his own practice, he worked at Adjaye Associates and the MIT Urban Risk Lab, where he contributed to various civic and cultural projects. Seungho holds a B.Arch from Seoul National University and a M.Arch ll from Harvard University.
Preliminary Competition Entry
Culture Stilt
The three-dimensional concrete framework of Leon Electric building stands as a testament to its former industrial use and functionality, and is what has been ingrained into the collective “memory” of the community. The premise of the new development, therefore, shall lie in preserving and celebrating the existing framework and materiality while pursuing sustainable development and creating a public interface.

The architectural operation for “continuance” begins by carving out pocket spaces from the existing mass to create a new public passage. This void serves as a “gateway” that connects the platform and street level, providing ample public space. While strictly preserving the external shell of the concrete framework, selective demolition of interior columns and slab is carried out, and new heavy timber frames, exhibiting a stark contrast from the building’s existing materiality, are introduced to create a new “stilt” system. It is a physical manifestation of society’s shift in values from prioritizing “maximum functionality” to “sustainable development”, and a symbolic “stilt” that upholds the new public function.


Final Competition Entry
Stilt Gateway
The proposal demonstrates a sustainable development approach that transforms the obsolete industrial structure into an affordable housing complex with maximized public interface. The primary objective of this approach is to preserve the embodied energy and engrained memory of the structure. The proposed design comprises the following features:

1) Retrofitting residential programs into the existing framework by carefully subtracting the existing structures and infilling the “stilt” system - a sustainable heavy timber structure system - that serves as a host for community spaces and outdoor greenspaces. The “stilt” is a physical manifestation of society’s shift in values from prioritizing maximum functionality to upholding sustainability and social welfare.
2) Incorporating a new economic model for affordable housing through a subsidy and incubation program, coupled with a creative spatial configuration that enhances the sense of community.
3) Weaving public passages into the existing complex and creating urban courtyards which will house cultural programs and local retailers. The maximized public interface will render the new complex the cultural gateway to Upham’s Corner.

The new heavy timber framework, “stilt”, infills the void created from the subtraction process, hosting communal activities of the residents. The new communal space supports the development of a new model for affordable housing, accelerating progress towards a more sustainable and equitable future.

The 'stilt' system not only provides better lighting for the atrium space, but also stabilizes the existing structure, and supports the new roof terrace and future developments.
Finally, a new signage “Leon Electric” is added atop the “stilt”, in honor of its legacy, symbolically acknowledging its past cultural prosperity and boldly announcing the successful reinhabitation to the public.
