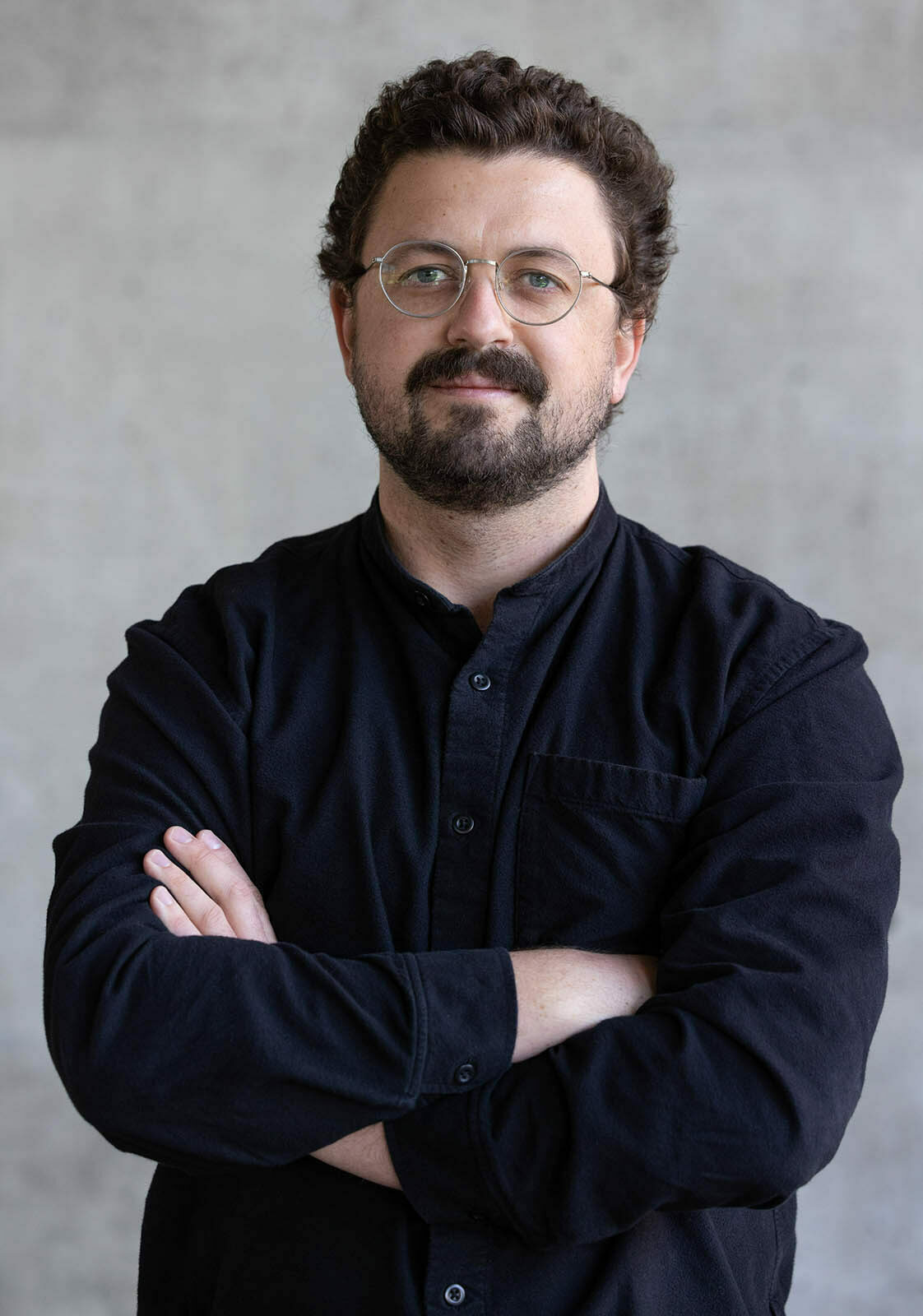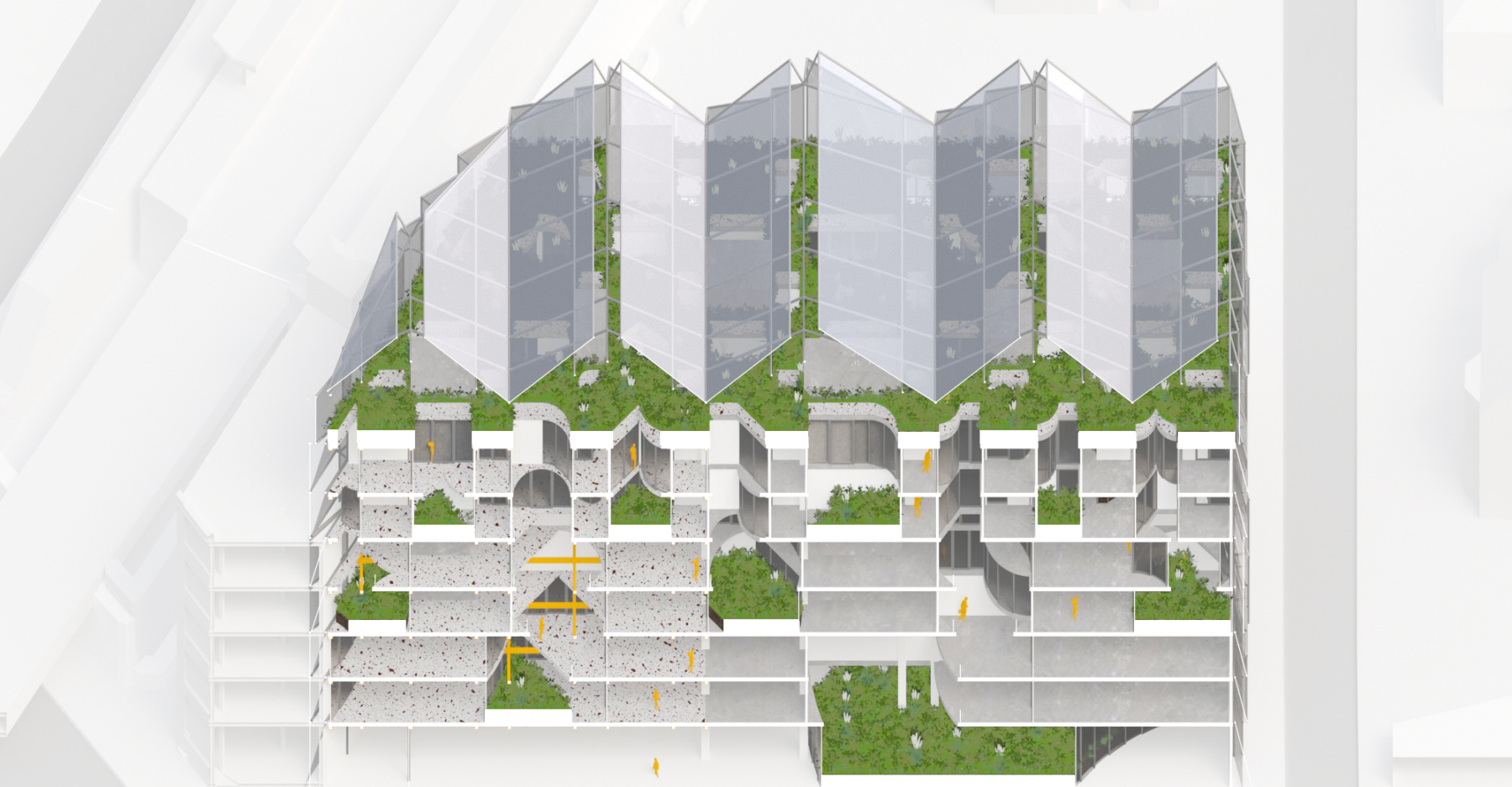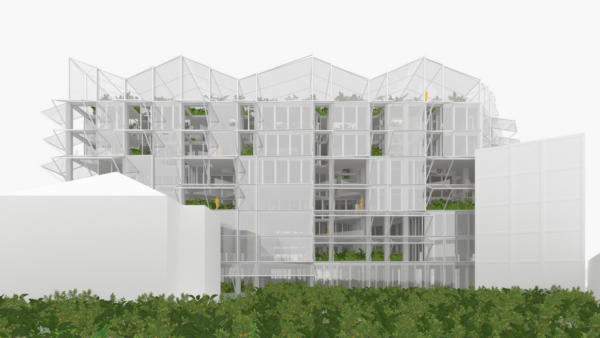2023 Rotch Finalist: Ian Miley
Ian Miley is a Design Critic in Architecture at the Harvard Graduate School of Design and principal at the design-build company Type Five, Inc. He was the 2022 Rotch Runner-up.

Ian Miley is a Design Critic in Architecture at the Harvard Graduate School of Design. He teaches studios and seminars at the GSD, Rhode Island School of Design, and Northeastern University. He is also design principal at the design-build company Type Five, Inc. and a founding partner of the speculative architecture practice i.e. studio. Among others, Miley has previously practiced with the offices of Barkow Leibinger, Höweler + Yoon, and Certain Measures.
Miley studied at the Harvard Graduate School of Design where he received a Master of Architecture I AP with Distinction, was awarded the James Templeton Kelley Thesis Prize and the AIA Henry Adams Medal, and held the 2020-2021 Irving Innovation Fellowship. He holds a Bachelor of Arts in Architecture with High Honors from the UC Berkeley College of Environmental Design where he was awarded the departmental citation.
Preliminary Competition Entry
Ian was the runner-up in last year's Rotch Competition, so he was automatically entered into the finals this year. He was not required to submit materials for the preliminary competition.
Final Competition Entry
The Corner Nursery
The Corner Nursery is a proposed perennial home to Dorchester’s burgeoning culture of community gardens and urban agriculture. By enclosing the old Leon Electric building in an operable translucent greenhouse, the structure’s robust concrete frame will support the year-round cultivation efforts of the nearby Food Project, the Salvation Army’s Culinary Institute and nearly a dozen community gardens within a half-mile radius.

The proposal leaves the existing structure largely intact, using its structural grid to guide a series of holes cut into the slabs. The concrete salvaged from the existing slabs, and the brick removed from the existing infill is retained and used as aggregate in the construction of a new appendage to the building, filling out the rest of the corner at Dudley Street.

Subtraction, reuse, and reskinning construction sequence

View from backyard community garden on Humphrey's Place
These Matta–Clark–esque subtractions are made in a checkerboard pattern, the dimension of which contracts moving up the building. A vocabulary of corner fillets and chamfers allow for passage between interior spaces. Only every other square at each floor is conditioned and devoted to living space, with the rest of the volume devoted to growing space. Each interior unit, be it about 100, 50, 25, or 12 feet square, provides housing to variable scales of family units and community formations, all united around the cooperative cultivation of vegetables.
