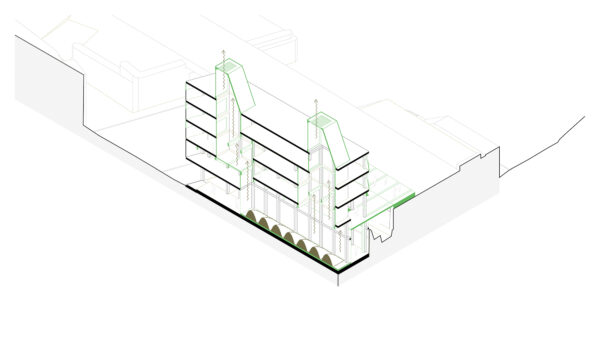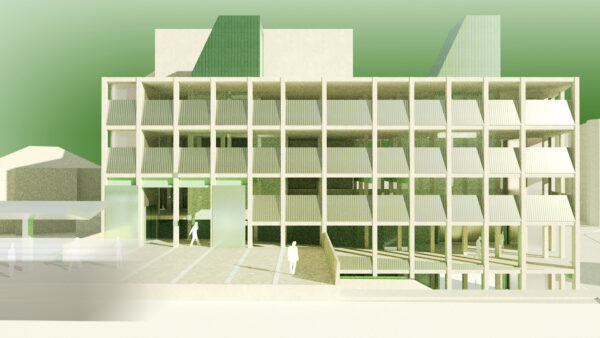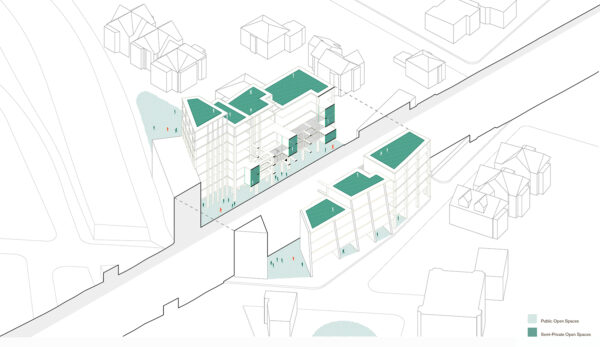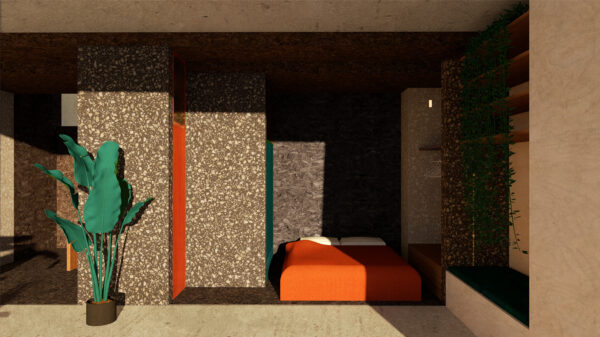2023 Rotch Runner-up: Julia Schubach
Julia Schubach is an architect interested in speculative notions of architecture’s environmental agency and making places for public engagement.

Julia Schubach is an architect interested in speculative notions of architecture’s environmental agency and making places for public engagement. She holds a Master in Architecture I degree from the Harvard Graduate School of Design and a Bachelor of Science from Stanford University. She is a licensed architect in the states of California and Washington.
Preliminary Competition Entry
The Compost Chimney
Reimagined industrial buildings are often programmed with cultural amenities for knowledge workers, makers, and foodies, while the energy and waste processing that fuels them is exported elsewhere. This proposal uses David Gissen’s idea of “subnature” - the ignored and problematic parts of nature - to ask how the Leon Electric Building can incorporate industrial activities relevant to the contemporary city while exploring the tensions between culture, ecology, and industry.

The recently enacted Massachusetts food and textile waste ban is predicted to increase the demand for urban composting, an ecological benefit, but also to require more long-distance hauling. As a reaction, this building buries a composting facility in its subterranean ground floor, a performative engine that captures the heat generated by waste heaps and distributes it via prefabricated columns sistered to the primary structure that transfer loads where the spans have increased.

Section axonometric through chimneys and station platform

Exterior view from the platform
To provide the light and air the facility requires, two compost “chimneys” carve up through the section. Panels of melted recycled plastic infill the existing concrete structure to seal interior spaces from smells and exhaust them high above while allowing the building’s landlocked northeast corner to borrow southern light.
To create universal access, the existing train platform is extended into an entrance plaza cast from the pulverized aggregate of demolished slabs. This level ramps down to an auditorium that peers into the belly of the building. Elevators and egress stairs are located on the perimeter, maintaining 50% of the envelope to allow high windows to be carved from the existing facade.
Final Competition Entry
Cultivating the Edge
This collective-housing community gives residents equity in a rare-plant business operating out of its core to avoid the cycles of investment and displacement described in the brief. Live/work units house those who work from home digitally and those who produce the physical fabric of our cities to form a thermal and economic engine supporting the urban social ecosystem.

Subtracting a slot from the existing building illuminates the deep plan and locates the public spaces and greenhouse facilities at city-level. Hydrodemolition allows the rebar to be left in place, a memory of the slabs that filters light. Extending the existing building to the west defines an entrance, and terracing from 8-stories to 4-stories adapts the scale to the neighborhood, brings southern light into the slot, and creates a roof-scape of semi-private open spaces. A system of sectionally shifted duplexes results in a porous ground-floor permitting continuous passage between neighborhood parks.

Section axonometric through carved courtyard and public level

Interior view of solar unit
To modulate the winter temperatures of the central slot, a service spine locating kitchens and bathrooms for all units acts as a thermal-mass wall. A mix of 1-2 bedroom “solar” units enjoy the southern light of the site while storing and transferring heat to north-facing units that can then fluctuate between 2-4 bedrooms.
