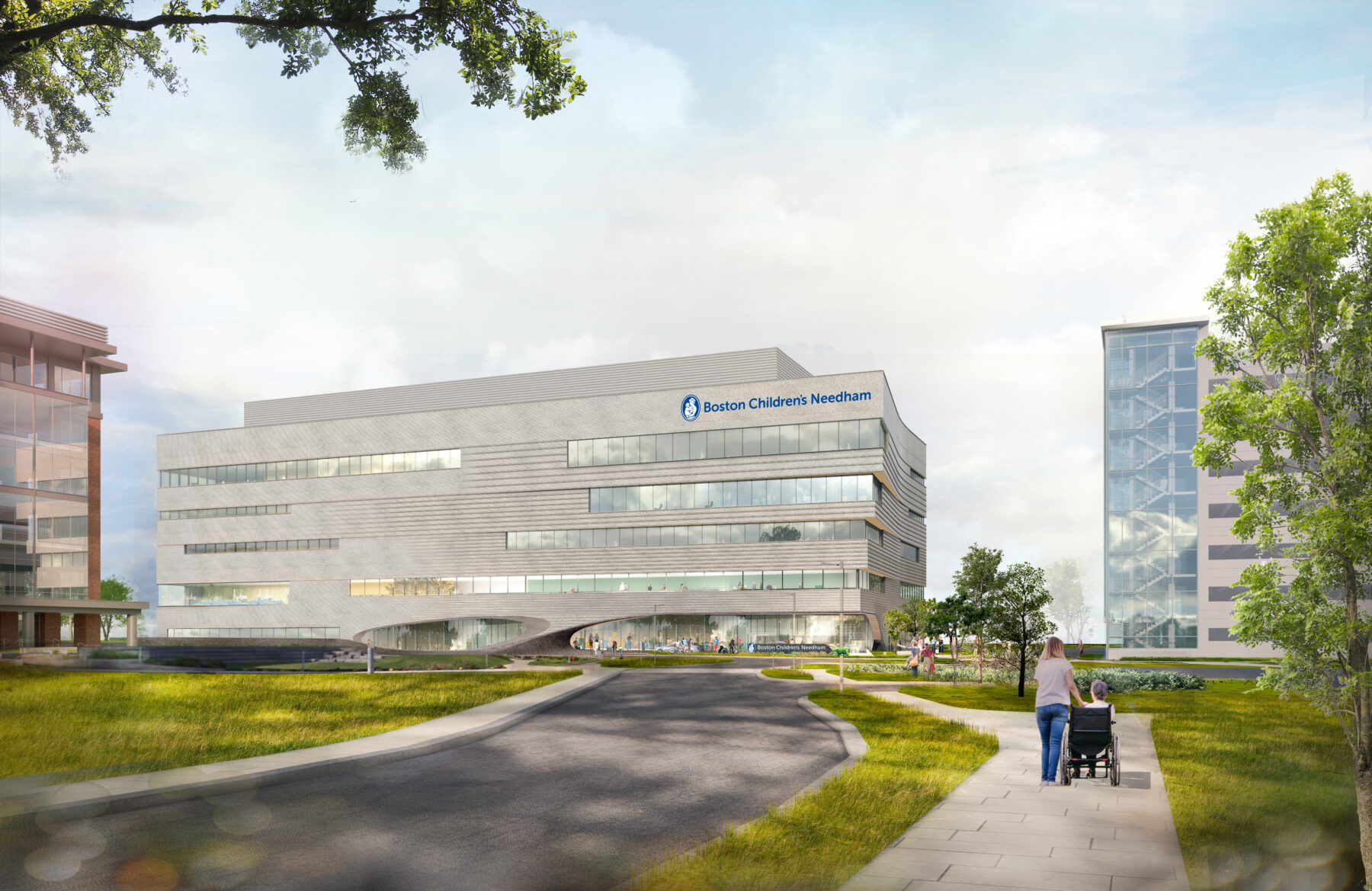Event
Healthcare Facilities: Healthcare Architecture for a world‐class patient experience at Boston Children’s Hospital in Needham (Virtual)

-
COST
Free for BSA members, $10 General admission. Learn more about membership options here.
-
TYPE
CEs
-
AUDIENCE
Professionals
-
ACCREDITATIONS
1.5 LU|HSW Credits Available
Boston Children’s Hospital is expanding its services to the outlying communities of greater Boston. In Needham, Payette is designing a stand‐alone outpatient, radiology and surgery building that will facilitate the excellent care that BCH is known for while fitting into this new suburban context. Young patients and their families are at the center of this endeavor, from planning for easy arrival, clear wayfinding, access to natural daylight, and playful interactions, to all the components of an efficient major hospital.
The 5-story suburban building has a dense program that includes surgery, radiology, clinics (orthopedics, GI, ophthalmology and ORL), as well as offices, food services, building support services and a loading dock.
Mali Ouzts AIA, LEED BD+C and Shaun Morris AIA, LEED AP will discuss how a strong concept and narrative guided master planning, building form, planning strategies, branding, theming, way‐finding and above all, the patient experience.
Motion Driven
Located between a major traffic artery on the west and the Charles River to the east, this intense out‐patient program is sited within a landscape of motion and flow. This gestural movement begins with the landscape and seamlessly integrates with the arrival sequence and interior pathways to create an anxiety‐free patient experience while providing eddies for respite and casual interaction. The buzz of robust hospital functions is quieted and deftly woven into fabric of the patient’s experience.
Pushing (and Pulling) the Envelope
The demand for highly efficient medical facility on a suburban greenfield drove the need for a simple rectangular form clad with a rich pallet of natural materials. On the other hand, the client’s desire for a dynamic expression of their world‐class brand on such an extremely visible location invited us to stretch what would otherwise be a simple form. The project twists toward the I‐95 beltway as well as the approach to the main entrance from the inner campus for higher visibility and impact. A subtle yet sophisticated bending and stepping of the facade achieves this while adding critical square feet on the upper levels and self‐shading where larger glazing spans integral public spaces. The envelope design around the base curves, lifts and opens in ways that invite interaction and engages with patients and their families as they move through the entry and lobby. An EUI of 86 was achieved with triple‐glazing and by carefully mapping just 20% glazing to exactly where it would have the most beneficial impact to patients and care‐providers.