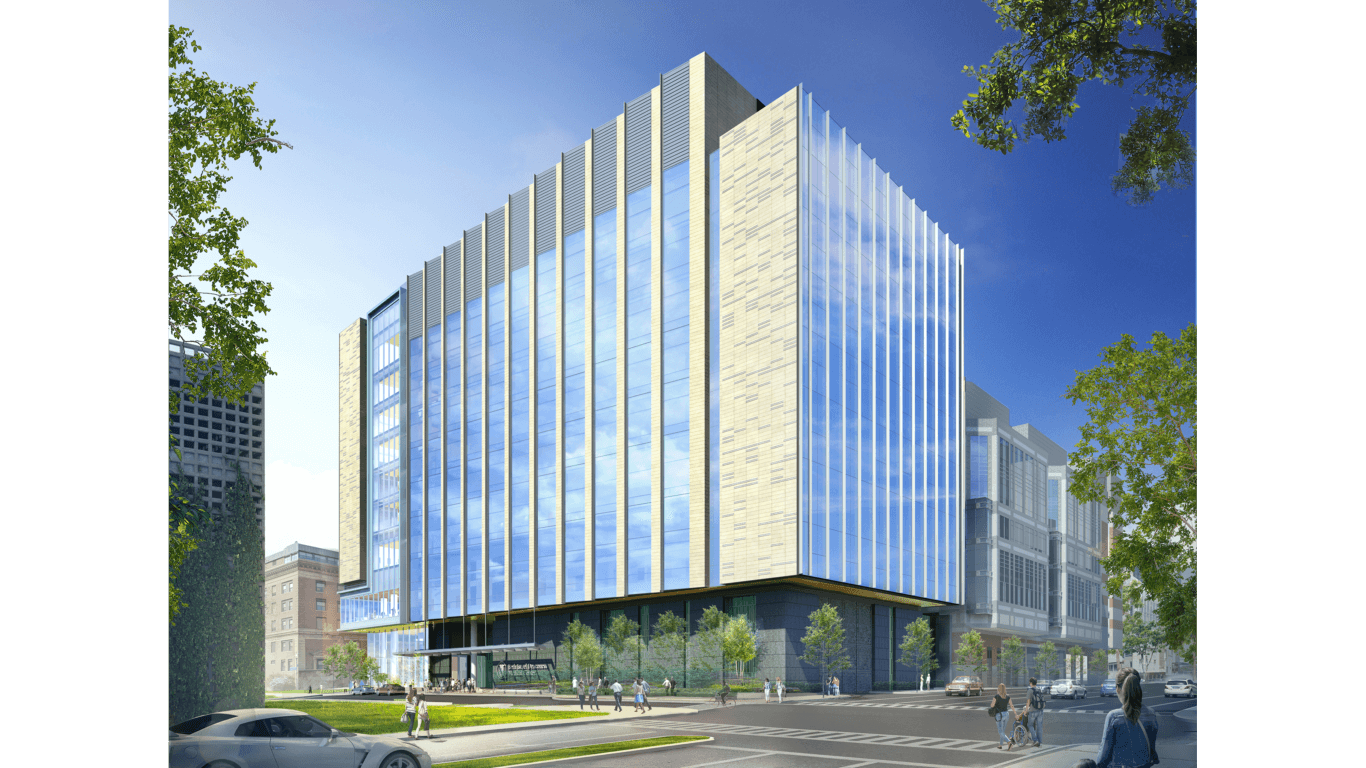Event
Healthcare Facilities: Beth Israel Deaconess Medical Center New Inpatient Tower Building Tour (In-Person)

-
COST
Free for BSA members, $10 General admission. Learn more about membership options here
-
TYPE
CEs
-
AUDIENCE
Professionals
-
ACCREDITATIONS
1.5 LU AIA CE Credit Available
Beth Israel Deaconess Medical Center’s New Inpatient Building is a 10-story, approximately 385,000 gross square foot inpatient building. The project is located on the hospital’s West Campus immediately adjacent to the pre-existing Rosenberg Building. The New Inpatient Building (NIB) contains a new entry lobby, Radiology, Peri-Operative floor, Sterile Processing and Operating Room Storage Area, Inpatient rooms, Conference and other education space. The NIB expands and connects to existing clinical departments in the Rosenberg Building. A new Central Sterile Processing and Operating Room Storage area is located on the Lower Level of the NIB. The inpatient floors, Levels 6 through 10, contain 30 ICU Beds and 128 Med-Surg beds. The top floor of the NIB contains a Conference Center. The building also has a new medical helipad on the roof.
The overall building design is inspired by its close proximity to the Riverway, part of Boston’s Emerald Necklace. In addition to extending aspects of nature into the building, the massing and exterior envelope were designed to be environmentally responsive. The building façade is comprised of ‘tuned serrations’ - angled projections which are oriented to achieve the most optimal solar radiation exposure to reduce the overall energy demand on the building. A roof garden, located at Level 6 of the building adjacent to the ICU floor, further reinforces the connection between the building and the greenspaces adjacent to Longwood corridor.
Come join the BSA Healthcare Facility group tour of the new space, co-hosted by BIDMC project leadership and NIB design architects Payette. The tour will be capped at 24 guests (if you do not receive a confirmation email, the tour is at capacity).