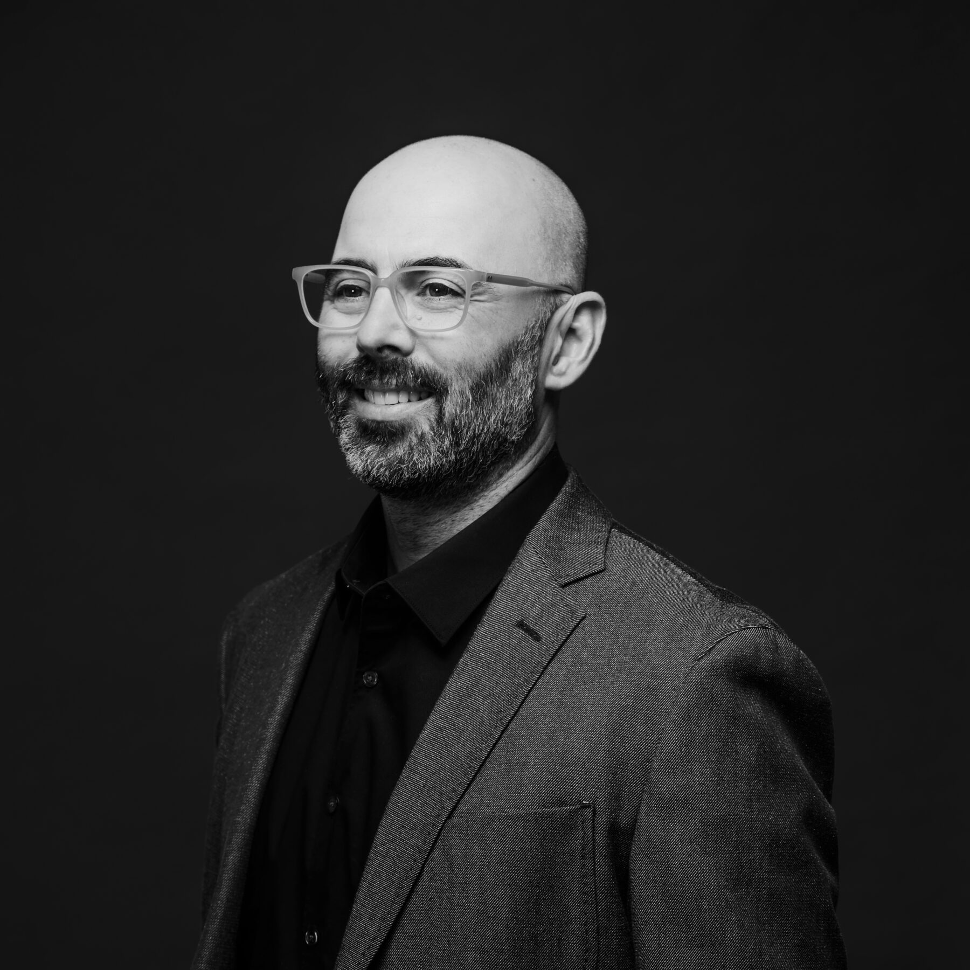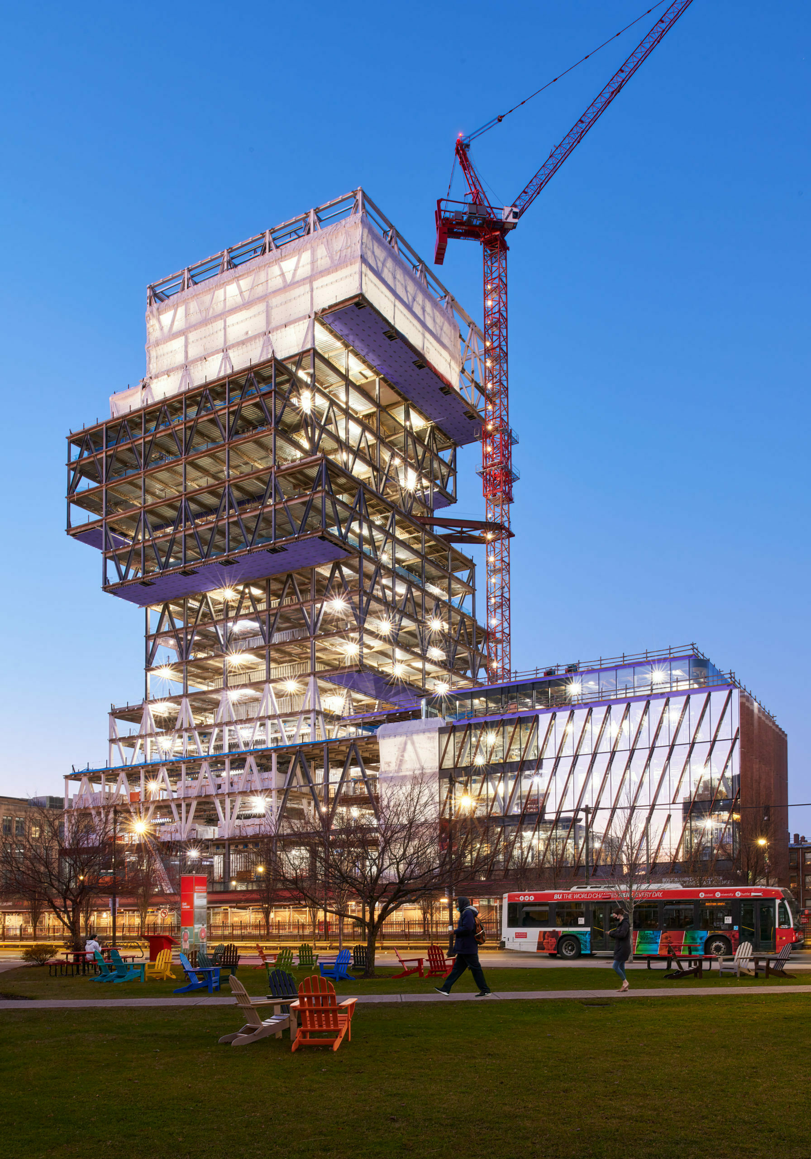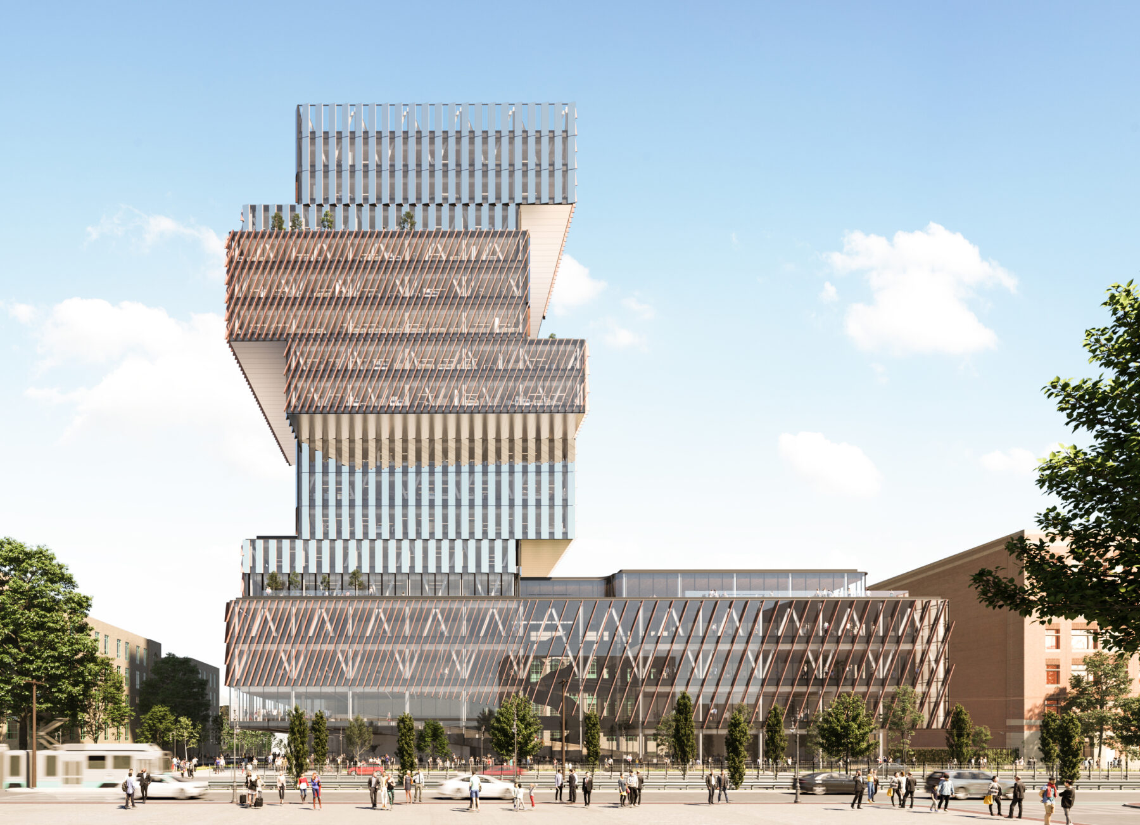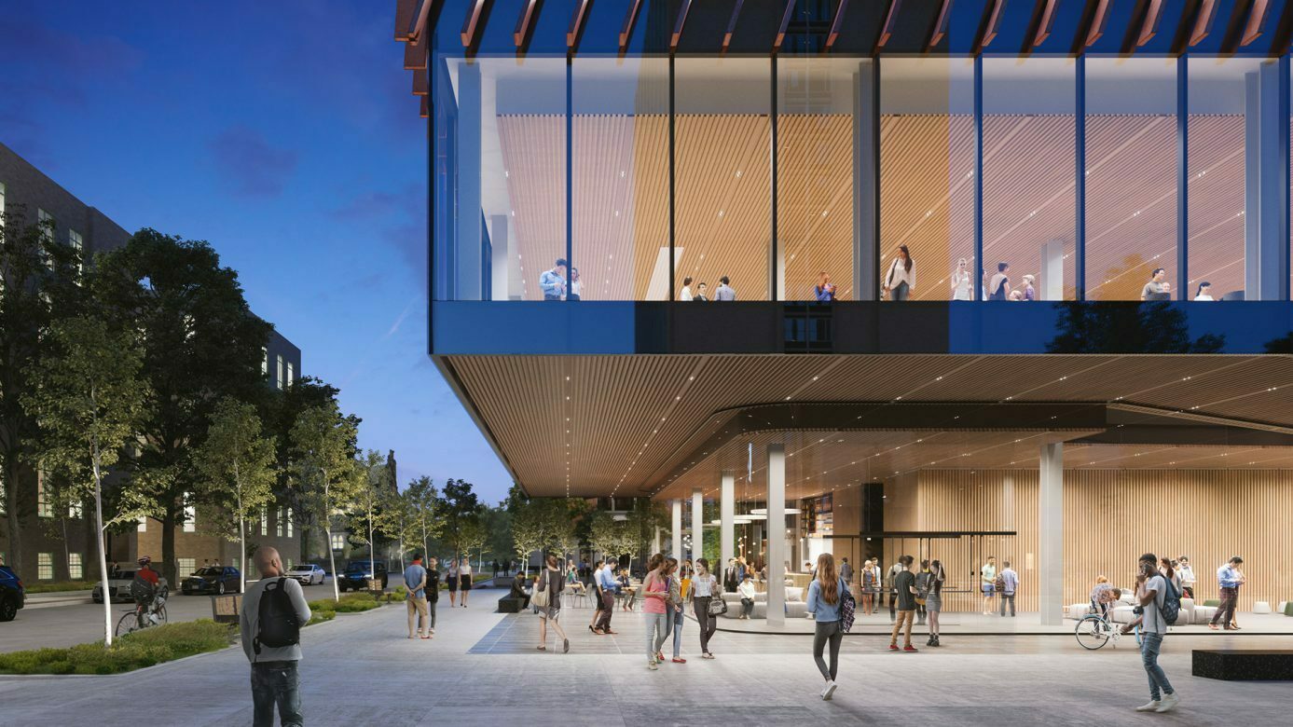Paulo Rocha OAA

Partner, KPMB Architects
Project Lead for Boston University Center for Computing & Data Science
Degree(s):
University of Toronto, Bachelor of Architecture
Professional interests:
Materials and craftsmanship, with particular attention to artistry in massing and composition
When did you first become interested in architecture as a possible career?
As a kid I was always involved in something creative. Many of my summers were spent at art camps in Toronto, either at the Art Gallery of Ontario or the Royal Ontario Museum, painting, drawing, making ceramics and animating. I was also intrigued by how things work and would often take things from a watch to a bike apart to try and fix them—while I wasn’t always successful, I loved to try and figure it out. I liked the mechanics of things. Plus, my father was an architect and I really enjoyed going to job sites and watching as buildings were constructed. By the end of high school, there didn’t seem to be any other path for me besides architecture.
Who or what deserves credit for your success?
KPMB deserves much of the credit for my success. I was fortunate enough to land a summer job as a fourth-year architecture student, and immediately began working on a model of a long-term care facility that the firm was designing. It was a 10 day contract—and I’ve been at KPMB ever since. Along the way, I was given opportunities to collaborate with the founding partners, Bruce Kuwabara, Shirley Blumberg, and Marianne McKenna, and have driven many of the firm's award-winning designs. They pushed me to be better and urged me to always question things and not settle for the ordinary. Their desire for excellence compelled me to be rigorous and passionate about the craft of building.
What is your favorite Boston-area building or structure?
Aside from our building at Boston University, I really like Boston City Hall, where I spent quite a bit of time during the approval process. It’s a masterpiece with its exposed rhythmic concrete structure and beautiful light-filled interior open plan lobby, which masterfully draws natural light from the courtyard above. The John F. Kennedy Federal Building, with its two slipping volumes and rounded corners, is another one of my favorites.
In the midst of a climate crisis, it’s essential for new buildings to mitigate or reduce the impact of climate change. How does the Center for Computing & Data Sciences address this?
The BU Center for Computing & Data Sciences strives to be an exemplar project, leading Boston University to net zero emissions by 2040. The building is fossil fuel free, uses on-site renewable energy through its geothermal system (31 on-site wells), has a high efficiency triple-glazed building skin, and seven green roofs and terraces providing access to the outdoors. It’s a building designed around the well-being of its occupants with an abundance of open collaborative space. Visitors have the ability to walk the entire building through either the Atrium feature stair or the tower’s interconnected communicating stair.
The building is designed to be climate responsive. Because of the centre’s proximity to the Charles River, numerous steps were taken to ensure that in the event of rising water or a sudden storm surge, the building would not be in danger of serious flood damage. BU’s Climate Action Plan establishes an “elevation of resilience,” meaning that the building is set two feet above the elevation of the Charles River dam, and the first floor is above that. In total, the building is five feet higher than the City of Boston’s suggested design guidelines for sea level rise recommend.
The building will be LEED Platinum, and be one of the first BU buildings to implement the Zero Waste Plan. This, tied with BU’s wind farm credit and the campus PV initiatives, put this building in the forefront of sustainable development on campus and in the city of Boston.

Glass serves to enhance the building’s aesthetic qualities while also helping to reduce energy loss. How did aesthetic desires for the building and energy needs influence each other as you designed the Center for Computing & Data Sciences?
The two went hand in hand. The building was always envisioned as creating a dramatic addition to the BU campus and city skyline, commanding unparalleled views of the city and the Charles River from all directions. The views to the building, and, with respect to the occupants' experience, from the building are spectacular and needed to be prominently featured. In order to do so and to have a building as open as we desired, triple glazing with high-performance glass coating was key to ensure we met the vision and the energy targets.
We researched numerous glass types and films to get the right balance of energy efficiency and the desired transparency. The building has two distinct curtain wall types that relate to the shifting volumes. The diagonal louvered façade is the more visually open façade, with 60% vision glass to allow for daylight penetration to its deeper floorplate. The mirrored saw-tooth façade with 40% vision glass was designed for the shallower floorplate side to drive light the depth of a single bay of offices.
How did you decide on the Center’s unique design?
The university’s competition brief called for an iconic building, a building that people would find ‘remarkable'. We accepted this challenge to find a unique solution for the university and for each of the departments that it would eventually house. We looked to design a vertical campus that would give each department its own identity, as well as break down the scale of a typical tower. We broke the tower down into two- and three-story neighbourhoods that shift and rotate around the core, creating outdoor terraces with every shift. It was important to give each neighbourhood an opportunity to access the outdoors, to reconnect with the campus and city.
From an outsider’s perspective, what stands out to you about Boston’s built environment?
Boston has a tremendous historic urban fabric that really gives a unique identity to the city. Coming from Toronto, one of North America's largest urban centers, I really like Boston’s scale and density. It’s a walkable city full of beautiful buildings from all eras, from the beautiful back-bay brownstones, to the abundance of some of the country's best brutalist buildings of that era, linked by Olmstead’s Emerald Necklace chain of parks. It’s a beautiful city.
Has your career taken you anywhere you didn’t expect?
I was lucky enough to be part of the competition-winning team for the Star Alliance Airport lounges that saw the first project launch in Zurich. That project allowed me to see some pretty amazing architectural masterpieces, including Peter Zumthor’s Thermal Baths in Vals. What a tour de force!
Which one of your current projects excites you the most?
The Boston University project is the most exciting project on so many fronts. This is a building that commands its site and place on the Boston skyline, a building that is pushing sustainable initiatives and becoming an exemplar for future buildings at BU and the city of Boston, and a building that aims to enrich the lives of the people that use it.

What has been your most proud moment as an architect/designer?
It’s hard to pinpoint one specific proud moment. I have been lucky enough to work on numerous award-winning projects, each in different eras, during my evolution as an architect. Each enriched and contributed to the way I approach design. Maybe it’s a consolidation of the completion of each project, seeing the hard work and years of effort come to light, seeing how each building enhances the users’ daily experiences, and seeing how the buildings have held up over time and are still relevant.
What do you hope to contribute from your work?
At a city scale, I hope that the work contributes to the fabric of its place in a meaningful way by adding and enhancing to the site and its surroundings, as well as contributing to the health and well-being of the people it houses—creating spaces that will enrich the experience and work that is not only environmentally sustainable but socially sustainable, putting the people it serves first. These threads weave through much of the work of which I’ve been so lucky to be a part, from the cultural work at the Gardiner Museum and Remai Modern, to the University of Toronto’s Rotman School of Management, and now at BU.
What does equity mean to you?
As an architect, I think of equity from a design lens, naturally. So much of what we do as designers touches on this issue. Creating accessible, collaborative, and inclusive spaces is a critical design driver for our work in the past, present and future. This has been a theme of our work for as long as I can remember, and has been more broadly discussed in recent years. At BU, this theme is overwhelmingly present in the building we’ve designed. The diversity and accessibility of the spaces are designed to give individuals the ability to find their own comfort, from spaces of solitude and collaborative areas to larger community spaces.
What is the most effective step you’ve taken in your work toward a more sustainable built environment?
We think every project has an opportunity to make a more sustainable built environment, and each goes through a series of sustainable design principles that we propel with all our clients. The first step is to understand all the constraints: site, budget, and client willingness to explore sustainable boundaries. Then, we work with the client to create a sustainable charter that is unique to each project. Ideally, we want every building to be low carbon and net zero, use renewable energy, have a high-performance envelope, and use natural ventilation. We balance and prioritize the most effective targets that meet the client’s needs and budget. We’re fortunate that clients, now more than ever, are asking for and prioritizing sustainability, which makes it a much easier sell.
What policy from another city sets an example you think Boston could successfully follow?
We’ve been lucky enough to collaborate with architects from Copenhagen, and recently developed the Downsview Framework Plan, which is set to transform 520 acres of an old military airport into complete, connected communities that put nature and people first. Drawing from Denmark’s architectural policy called Putting People First, this approach demonstrates the country’s cultural commitments to the built environment, improving quality of life by re-orienting city design towards the pedestrian and cyclist. Boston is already an incredible city and has all the ingredients to evolve into a further connected and climate-responsive city. It’s well on its way with its climate action plan and the city’s unparalleled investment in its urban planning and public realm through the Boston Planning and Development Agency (BPDA).
What do you see as the largest barrier to a zero-waste building, city, and world?
The largest barrier is asking people to change their mindsets and take ownership of their own contributions to the environment. This is a challenge, but with some guidance it is achievable. BU has started a Zero-Waste initiative as one of their sustainability goals with the computer science building being the first new building to fully integrate this. This is a great example of how one institution can start to implement change.

What is the greatest potential for architecture to shape a neighborhood community?
The greatest potential for architecture to shape a neighborhood or community is creating buildings that give back: buildings that enhance or add to the vibrancy of the community and draws people in, buildings that are welcoming, open, and enrich the public realm and the daily lives of the people that inhabit them.
Who do you most enjoy partnering with on a project?
Architecture is such a collaborative field that allows you to partner with so many brilliant people—from your own team, within your practice, to your engineering consultants, to the trades helping to build your vision, and ultimately, your client. As someone who has always been interested in the making of things, I particularly enjoy working with our structural engineers who help us facilitate some outside-of-the-box engineering, as well as the artisans and craftsmen who craft the spaces that shape our experiences.
If you could redesign anything, what would it be?
All the devices that you have to incorporate to make buildings functional: outlets, switches, thermostats, cameras, strobes, occupancy sensors, etc…
What would you like to see change about Boston’s built environment?
After working on Commonwealth Avenue over the past few years, I would love to see the Commonwealth Avenue rail line be less of a barrier that currently splits the north and south side of the street with fenced barriers. I understand this to be a safety issue, but I wonder if there could be a landscape solution that is more visually open and also maintains a level of security.
Whom would you like the BSA to interview next?
Boston has a robust city approval process through both the BPDA and the BCDC, one that, based on what I’ve been exposed to, is more intense than most. We had a great experience with the BPDA as well as the BCDC over the course of our approval process, one that enriched and, in many ways, improved the building. It would be interesting to hear from Elizabeth Stifel, who is the Executive Director of the Boston Civic Design Commission.
If you could sum up your outlook on life in a bumper sticker, what would it say?
Don’t forget to breathe!

