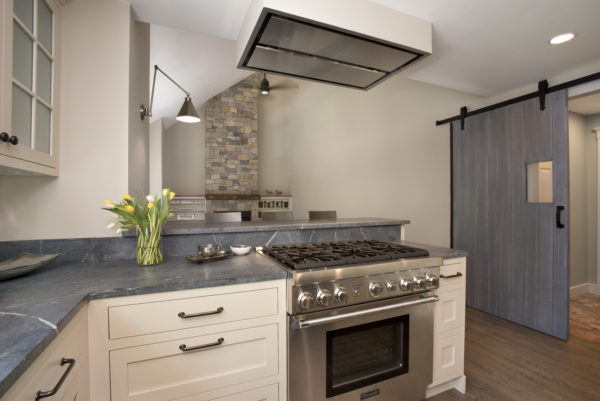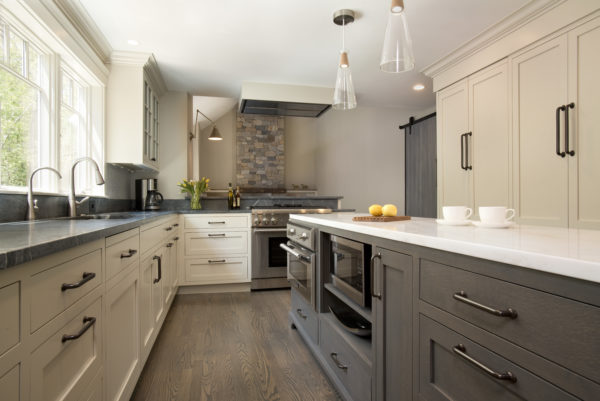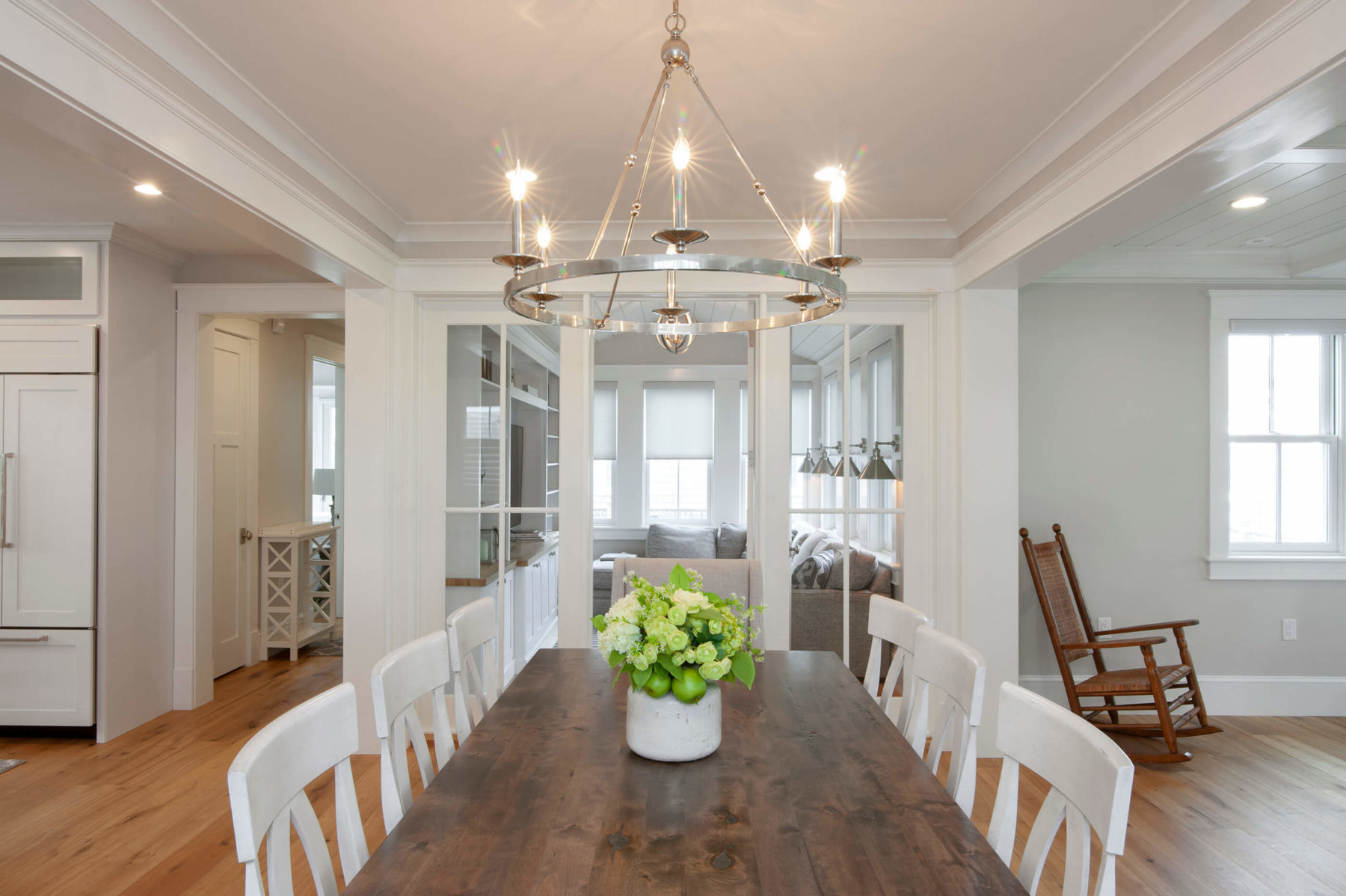Same Space, New View

Being a good builder means being a good listener.
At Hampden Design + Construction, we listen to the client and their needs, along with listening to their home, becoming the home's translator. One of the biggest challenges builders face during the renovation of an existing space is to make it look like it was meant to be there from the beginning. Each home has its own footprint—so, how do you create a new space within an original space while being respectful to the home's personality?
An otherwise traditional home located in Newton, MA, underwent a complete modern kitchen renovation. This project's challenge was to make a kitchen feel new, more spacious, and completely different, but to work within the home's footprint. To open the space and create better flow, we removed walls that were encroaching into the area. This same space also held a door leading into the basement. By restructuring the stairs from the landing above, instead of below, we removed those walls and repositioned the basement door, creating an open floor plan. The home has a very heavy wood feel; by incorporating warm woods and a few modern touches, we brought the design full circle.

We encountered the same dilemma with another kitchen in Ashland. This rearrangement required taking down a wall to connect the kitchen to the family room, but the ventilation in this space would need to be reconstructed to do so. Installing the venting system created some dilemmas, including a considerable distance between the cooktop and the venting. As a result, we would need a motor powerful enough to capture the smoke.
Additionally, since the master bedroom was positioned directly above the kitchen, we built a six-inch soffit positioned inconspicuously in a corner of the bedroom to vent out through the roof. This was the perfect compromise to have the open concept our client desired and proper ventilation for safety.
In both of these kitchens, we were faced with similar challenges, with very different solutions. Creating unique spaces, tailored to unique homes and specific client tastes, is the most satisfying part of being a builder. The open concept views from each of these kitchens became as clear as the client’s vision.

Photo: Shelly Harrison Photography 2016

Photo: Shelly Harrison Photography 2016
Newton based Hampden Design + Construction has earned several notable distinctions, most recently being named “Best Custom Home Design/Build 2020” by Boston Home Magazine. In addition, Hampden’s projects have graced the pages of some of the region’s top design publications, along with being featured on PBS’s award-winning program “This Old House.”
Contact: [email protected]
This article is one of many resources in the Homeowner's Project Handbook. The Homeowner’s Project Handbook (HPH) provides a directory of AIA architects working in Massachusetts, while highlighting the value that architectural expertise brings to new construction and renovation projects. Explore this free, sustainable, searchable digital resource for homeowners and small business owners considering renovations, additions, or new construction projects.


