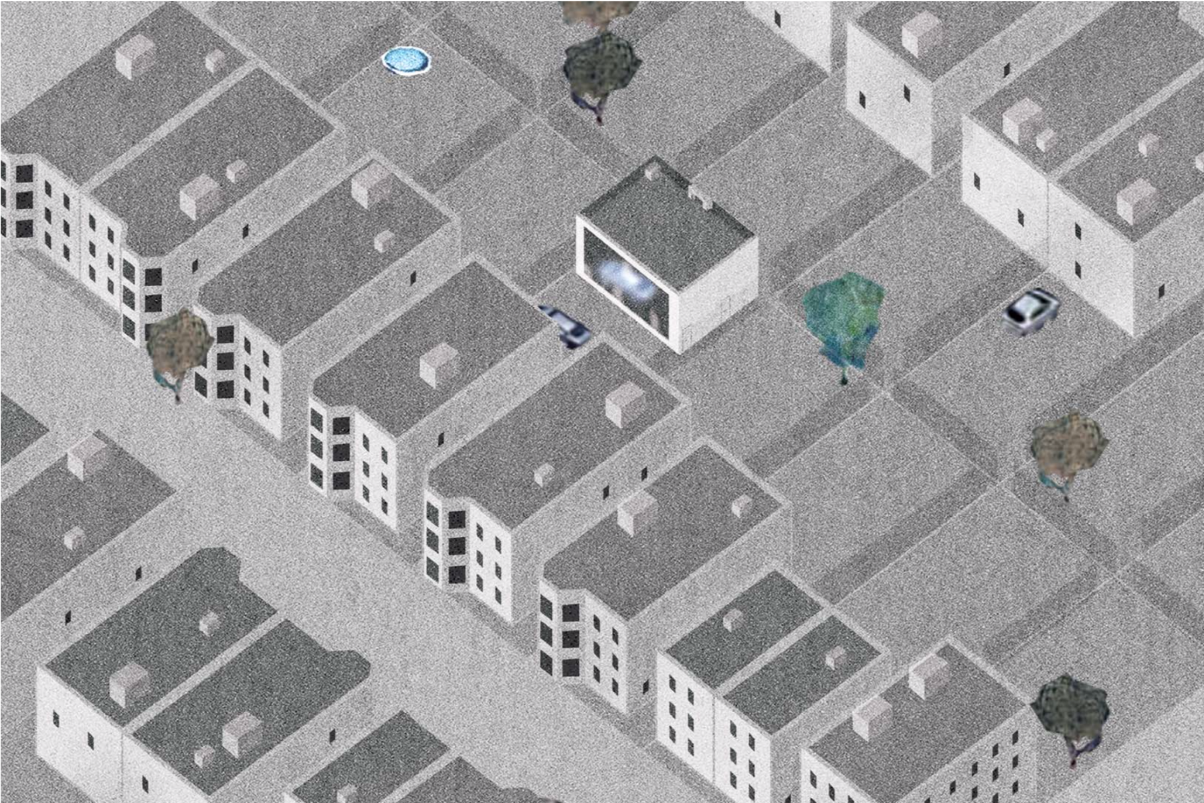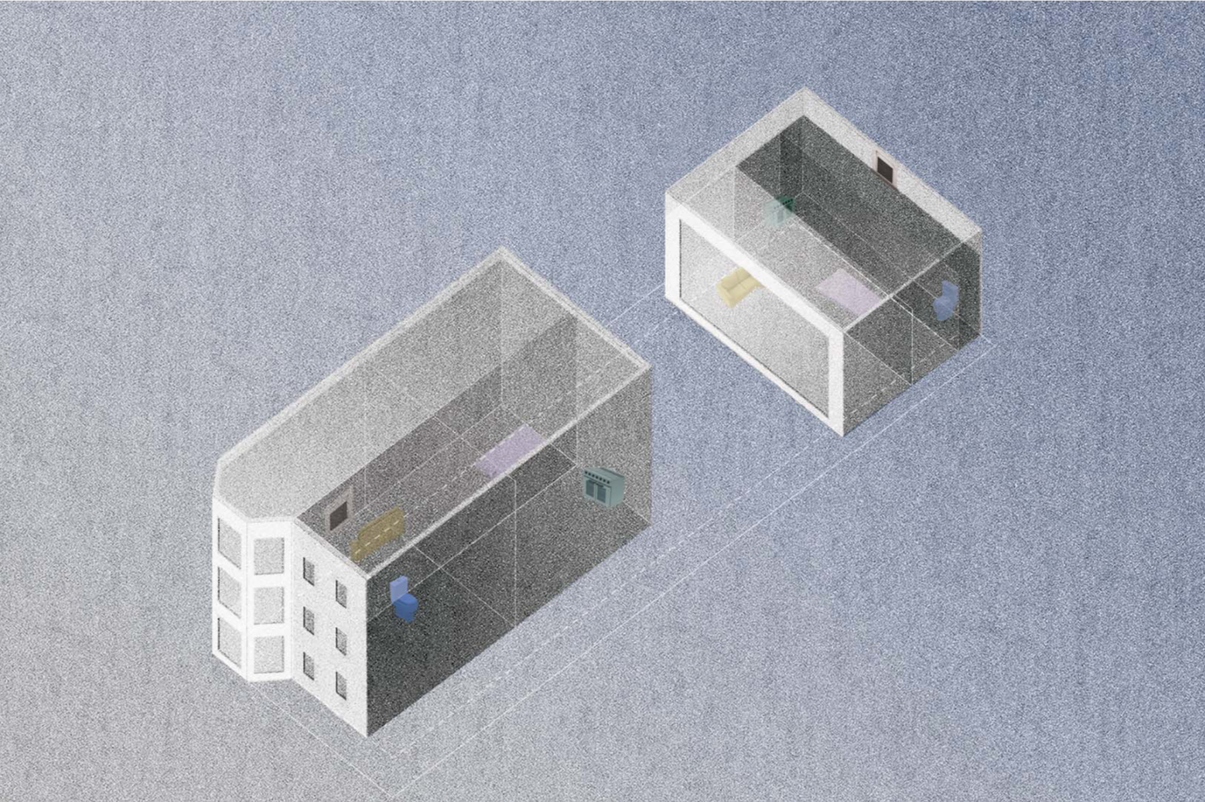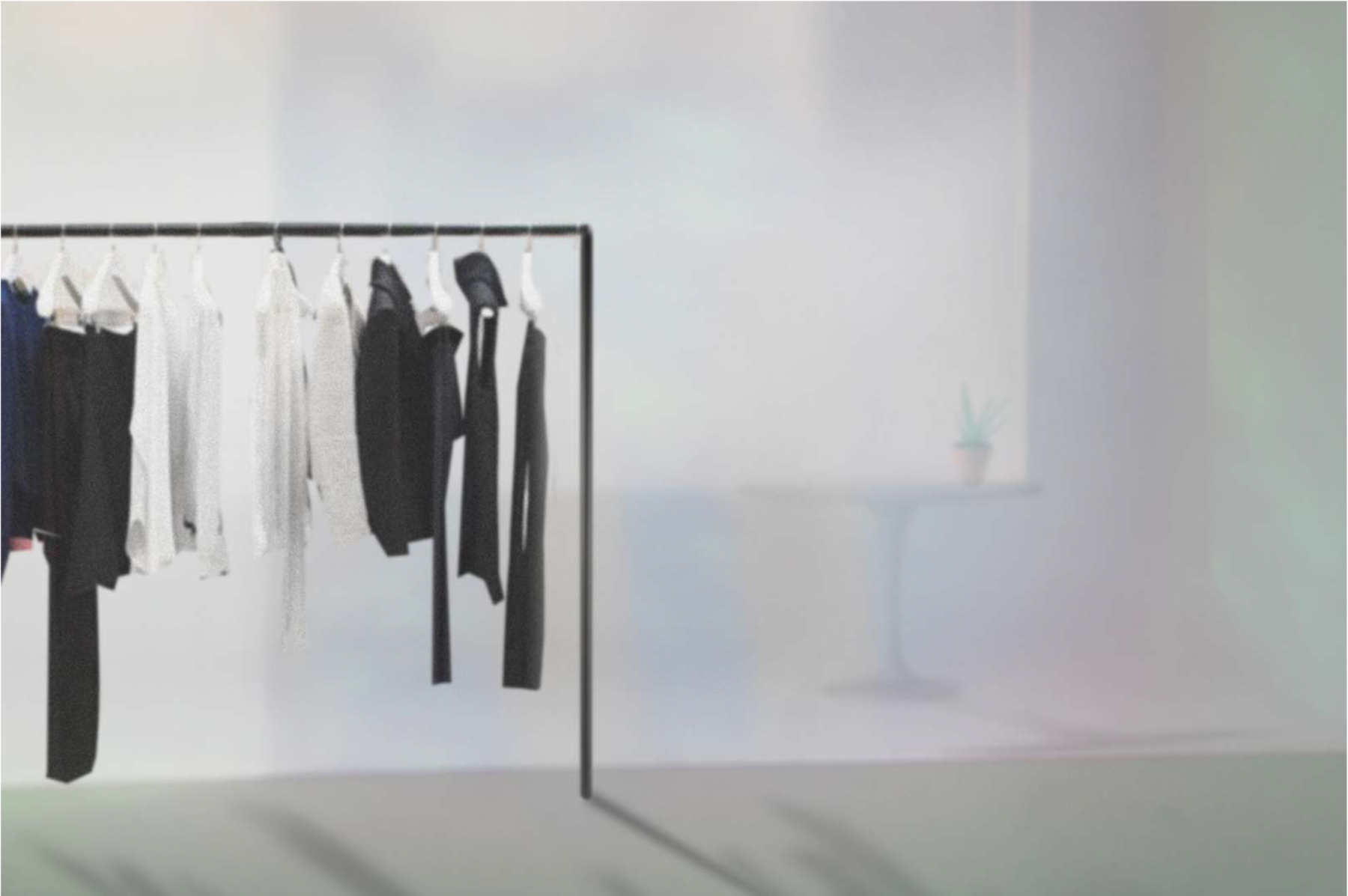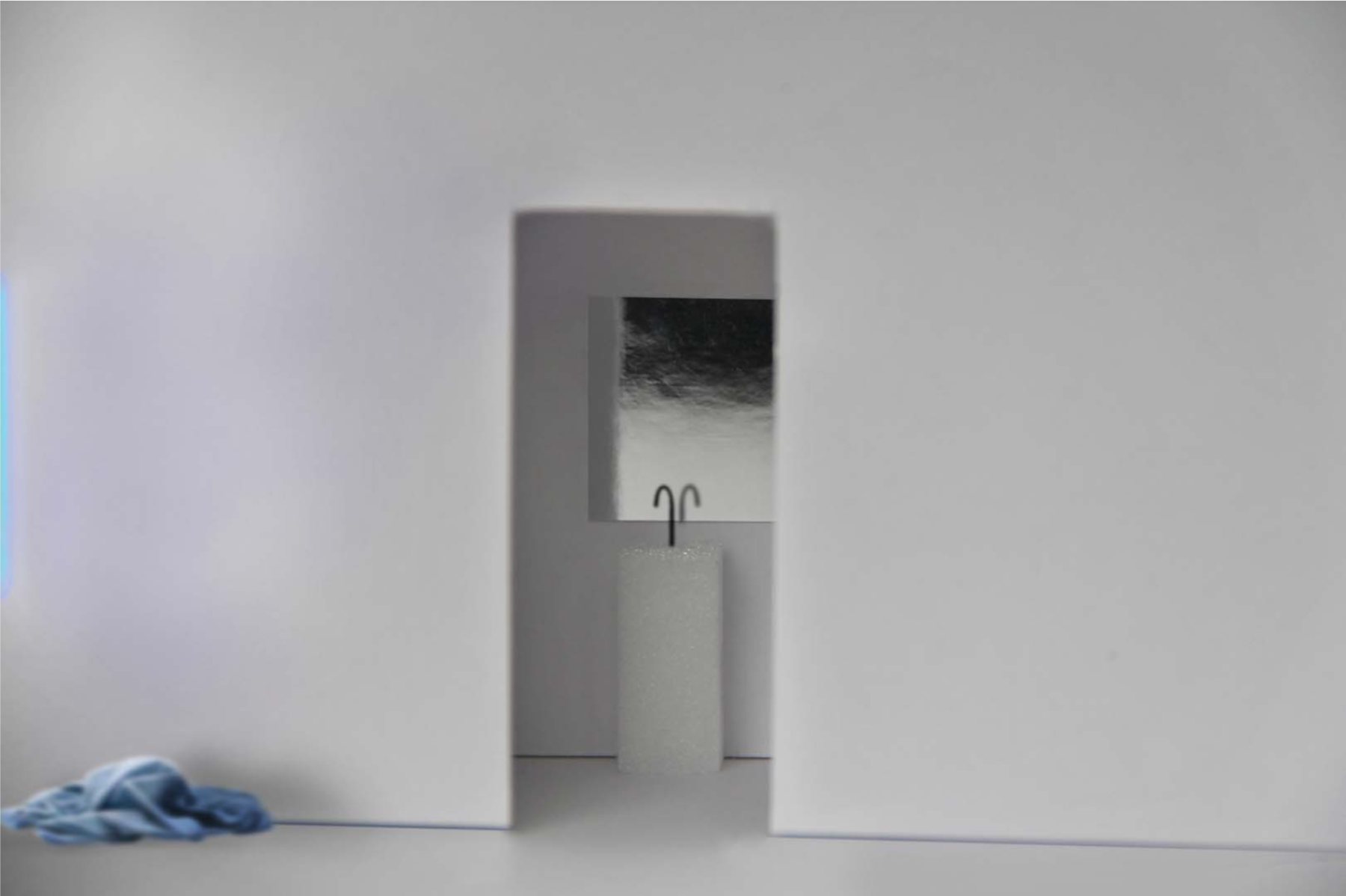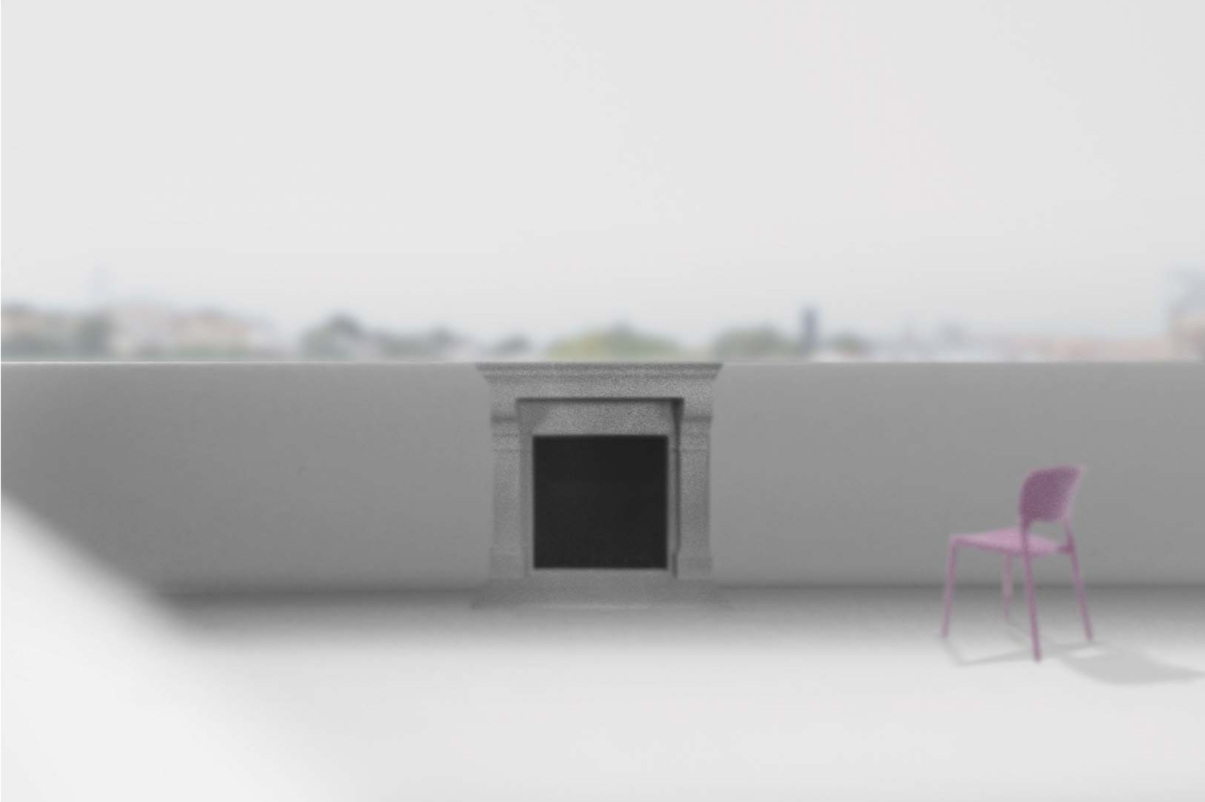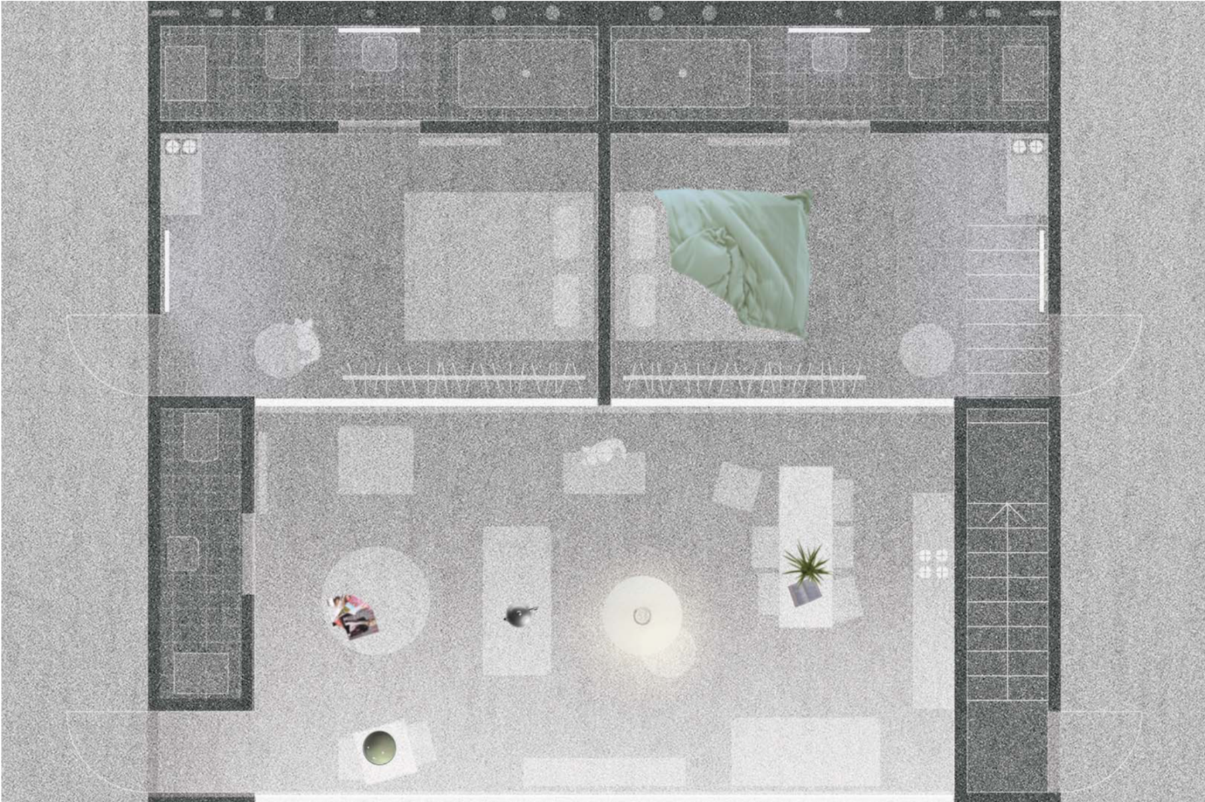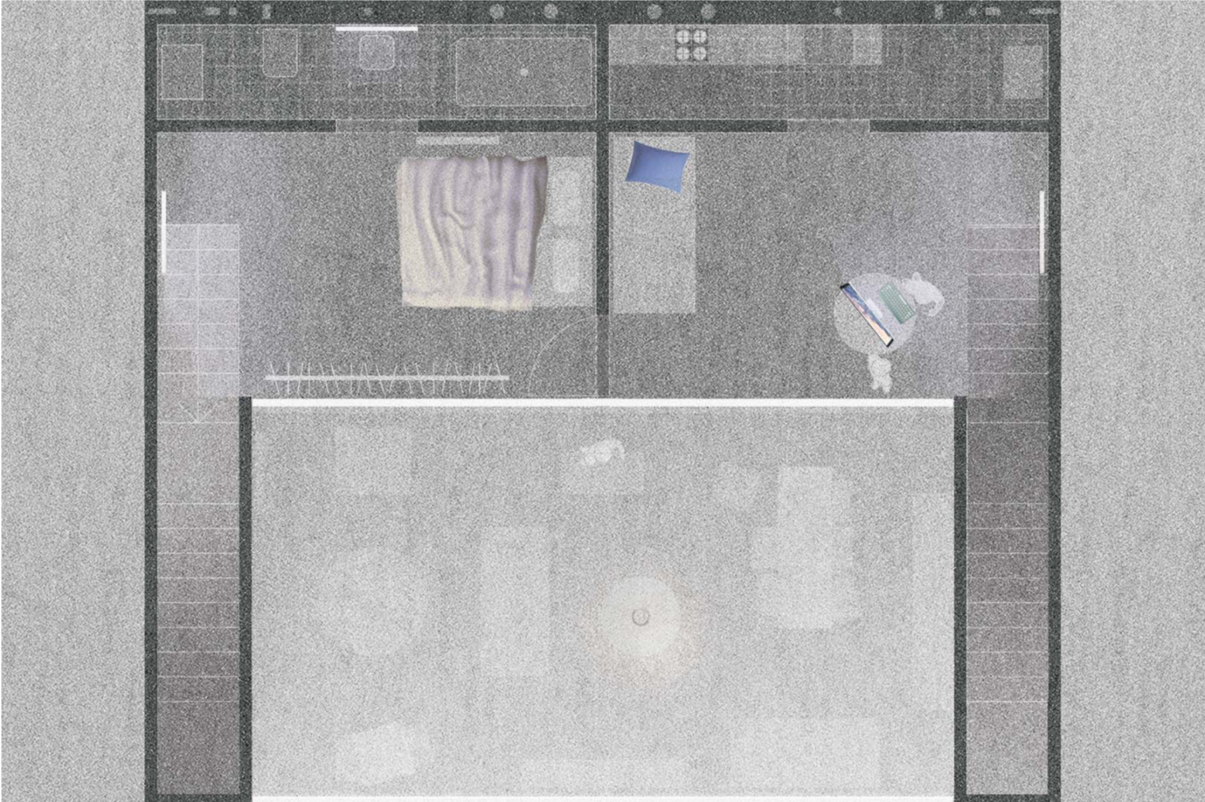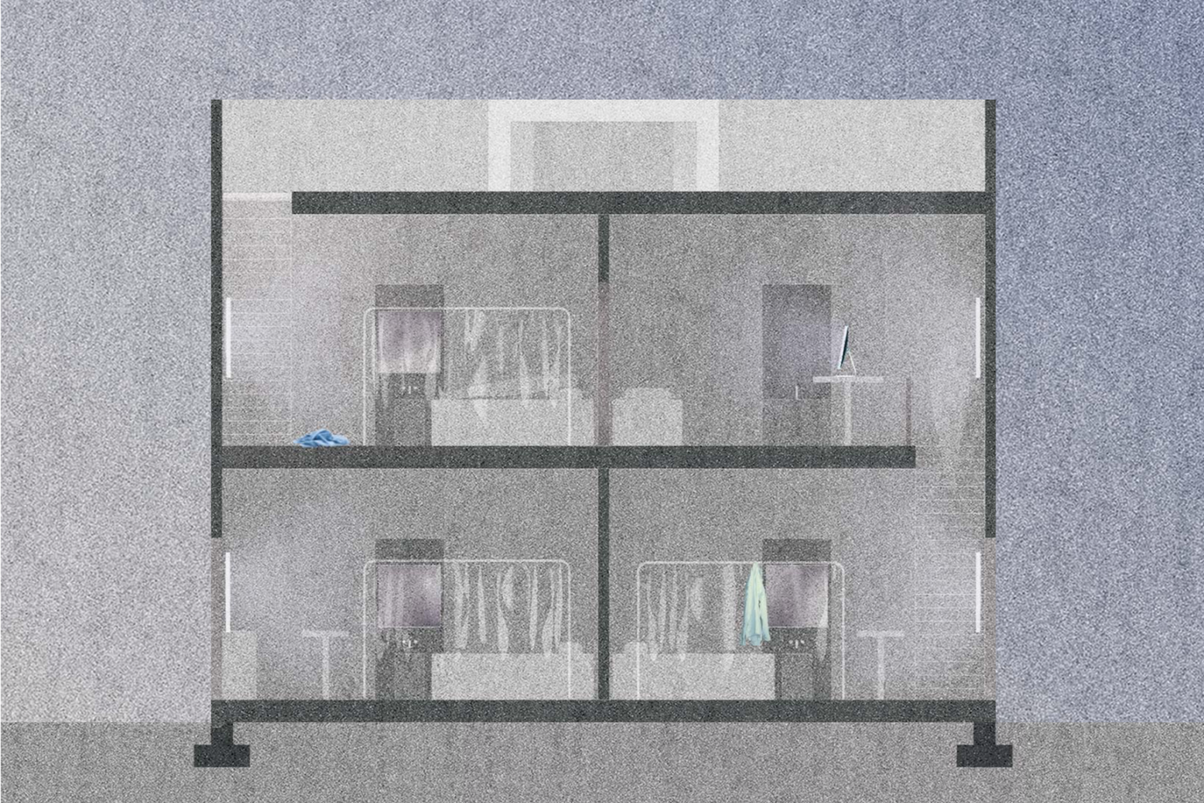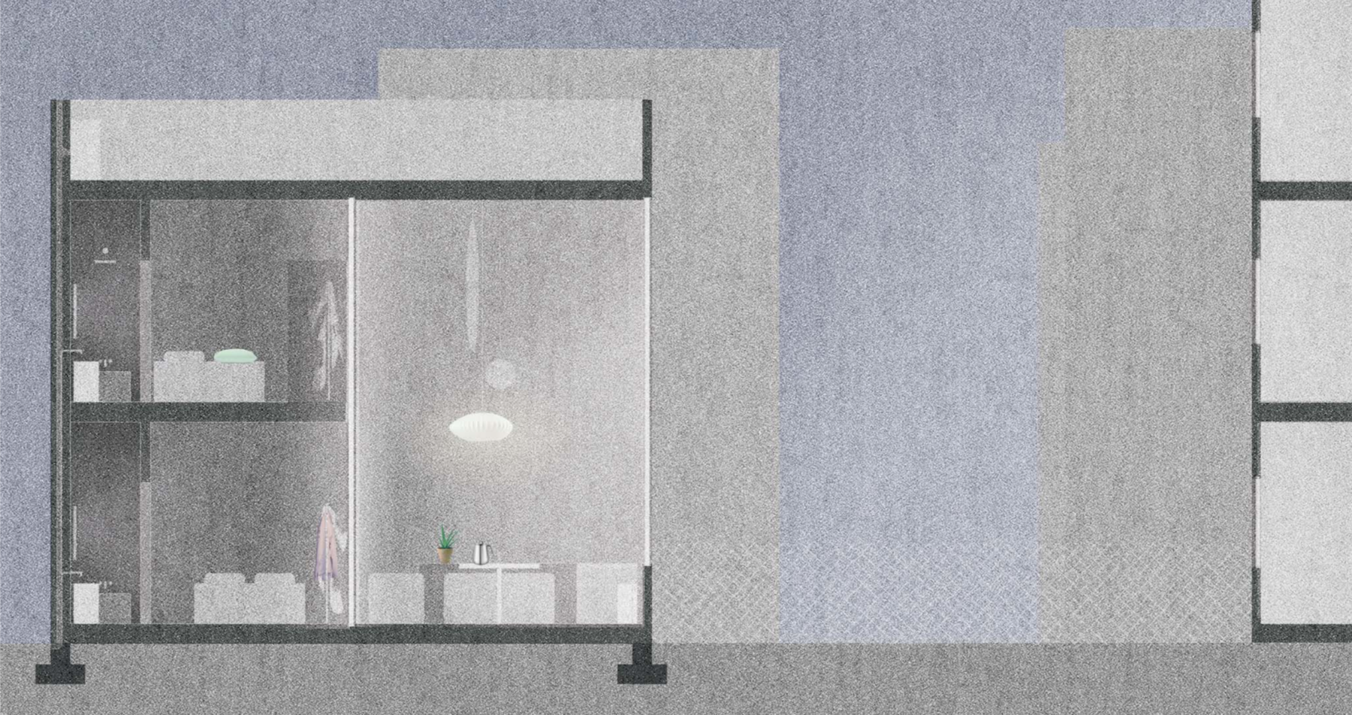Double Exposure: Abigail Chang
Rotch Traveling Scholarship Preliminary Competition Submission
The proposal defines the accessory dwelling as a smaller sibling. It does not impose and looks to what came before to understand how to behave reciprocally. The proposal references the existing multi-story walk up typology on site and meditates on the picture window in private and public realms. Through this architectural device, the dwelling is re-examined as a showcase of domesticity that has departed from the nuclear family once advertised. Positioned at the back of the lot, the proposal conceals three residential units behind a staged furniture showroom.
The technique borrows from Dan Graham’s Alteration to a Suburban House, that slices a house with a mirror and replaces its facade with glass. Graham exposes the living room to the street and allows the passerby to occupy the space inside through reflection. In “Double Exposure: Alteration to a Suburban House (1978),” Beatriz Colomina observes the picture window as “a public representation of conventional domesticity” that can be likened to a “shop window selling the middle-class American dream.”
The accessory dwelling is composed of superficial and deep spaces that employ material transparency and opacity to maintain visual privacy close to the edge of the lot. The existing building’s backyard is also a front yard. A large picture window punctures the south face to display furniture set up as the figment of traditional domesticity. As the backdrop of the showroom, a one-way mirror is also a lens for residences to gain visibility and hide behind. One’s garments perform as a curtain to remedy the sensation of exposure. Living quarters are illuminated by television screens and mirrors projecting outer, inner dimensions.

