2021 Rotch Finalist: Peter Zuroweste
Peter Zuroweste is a licensed Architect and design researcher whose work hinges on discovering new forms of post-carbon architecture, with an emphasis on post-disaster design. As Founding Principal of ZA (Zuroweste Architecture) he has built work in the United States and Europe, including most recently housing developments in collaboration with the Albanian government for the earthquake-afflicted city of Fushë-Krujë. Prior to forming ZA, Peter worked at Studio Gang’s Chicago office where he was Project Leader for Spelman College’s Center for Innovation and the Arts. He received his M.Arch with Distinction from Harvard University, where he was awarded the Clifford Wong Prize for his research on high-rise housing. He received his B.Arch with Distinction from the University of Kansas.
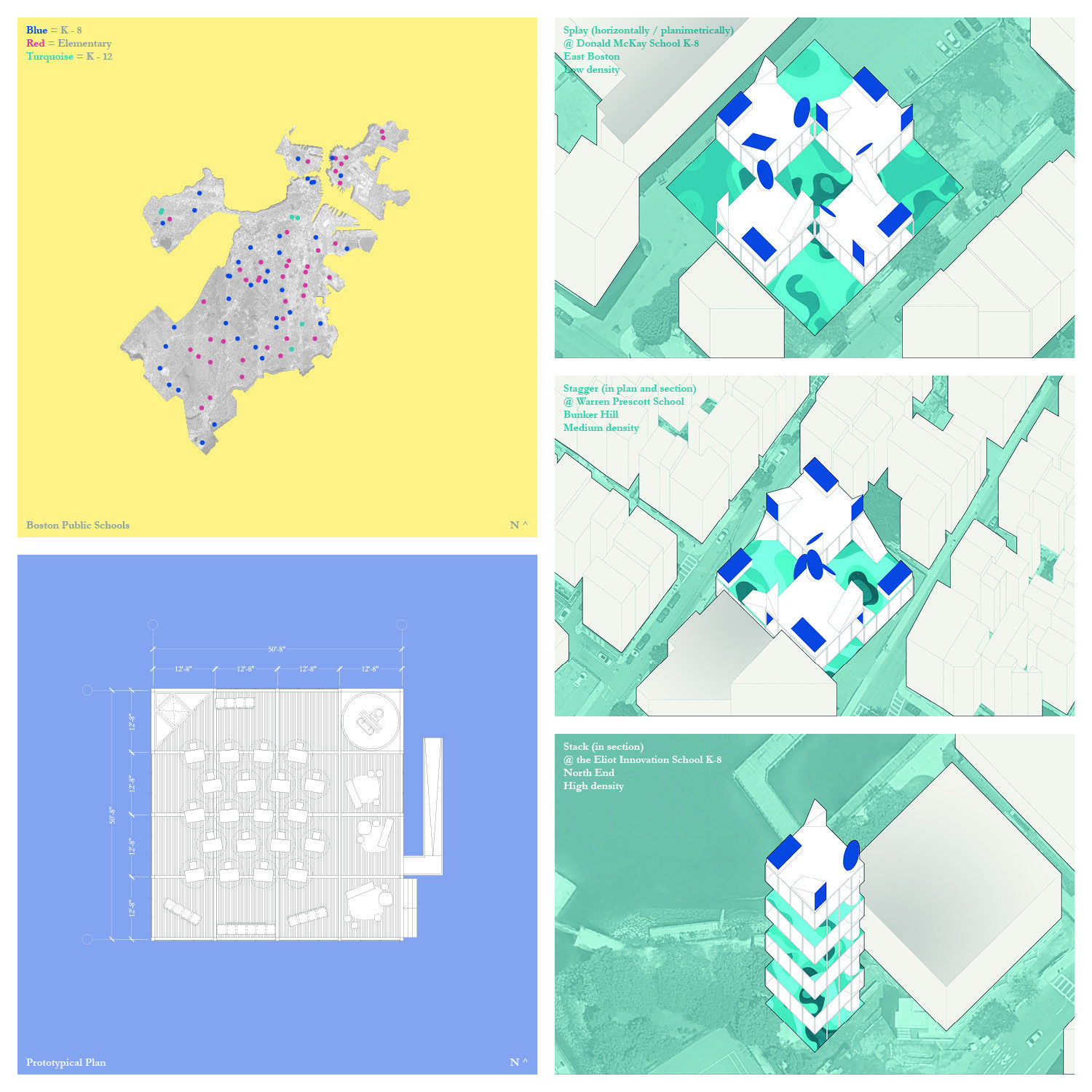
This project offers prototypes for rapidly deployable, post-carbon forms of educational buildings as toys for learning. Architecture as play invites children outside into al fresco classrooms, where the cognitive impacts of screen-learning and limited social exchange are offset by engagement with a flexible, reconfigurable tectonic spaces. Children are invited to participate in the becoming of the classrooms, to use their hands, eyes, and ideas to take physical and intellectual ownership of the space through individual and group work.
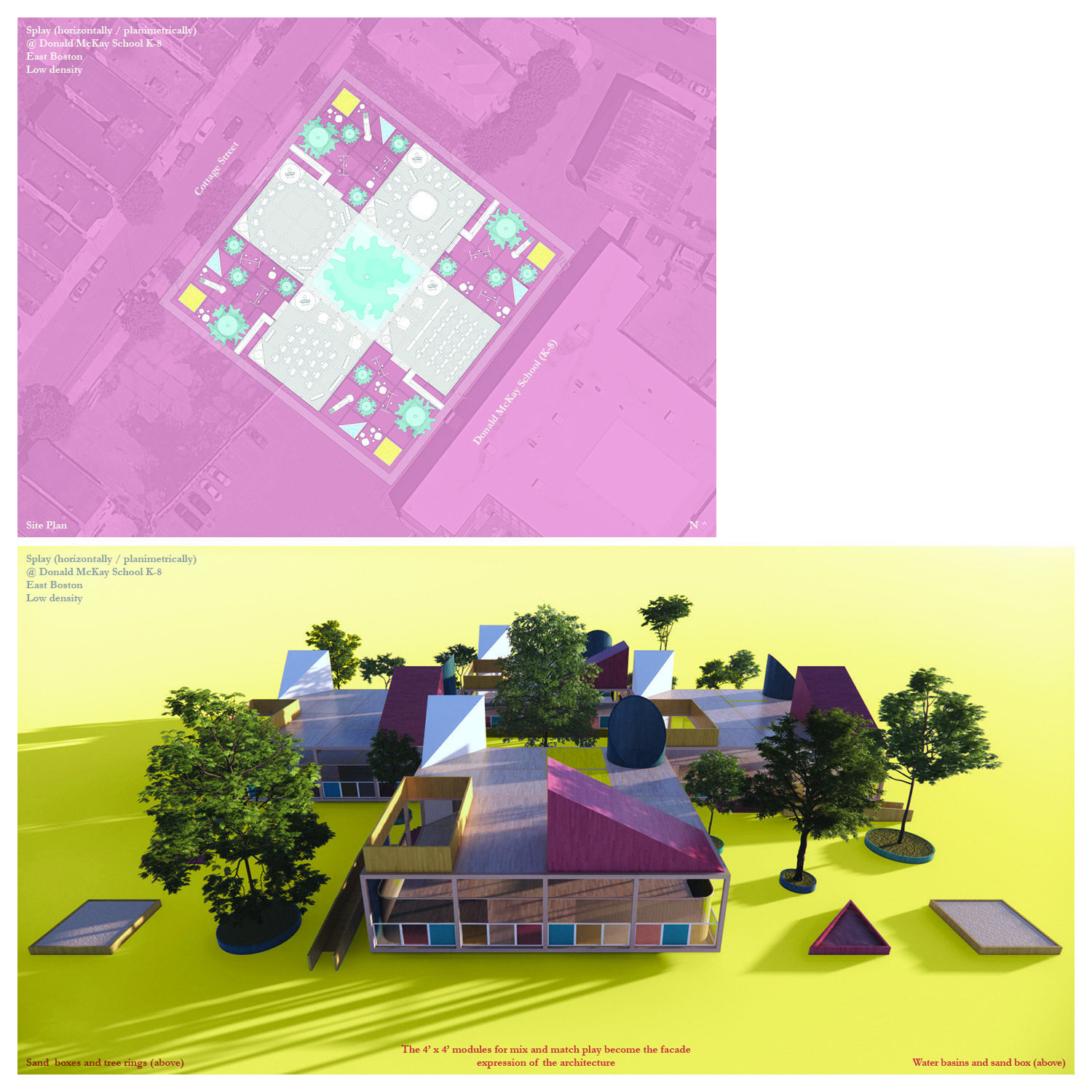
Given the wide variety of urban fabrics that exist within the Boston Public School District boundary, a prototype was developed which could be deployed across low, medium, and high density contexts. An analysis of all BPS schools which teach K-6 was conducted, and three sites were chosen as testing grounds for their archetypal nature: small, medium, and large buildable areas corresponding to urban, semi-urban, and suburban neighborhoods.
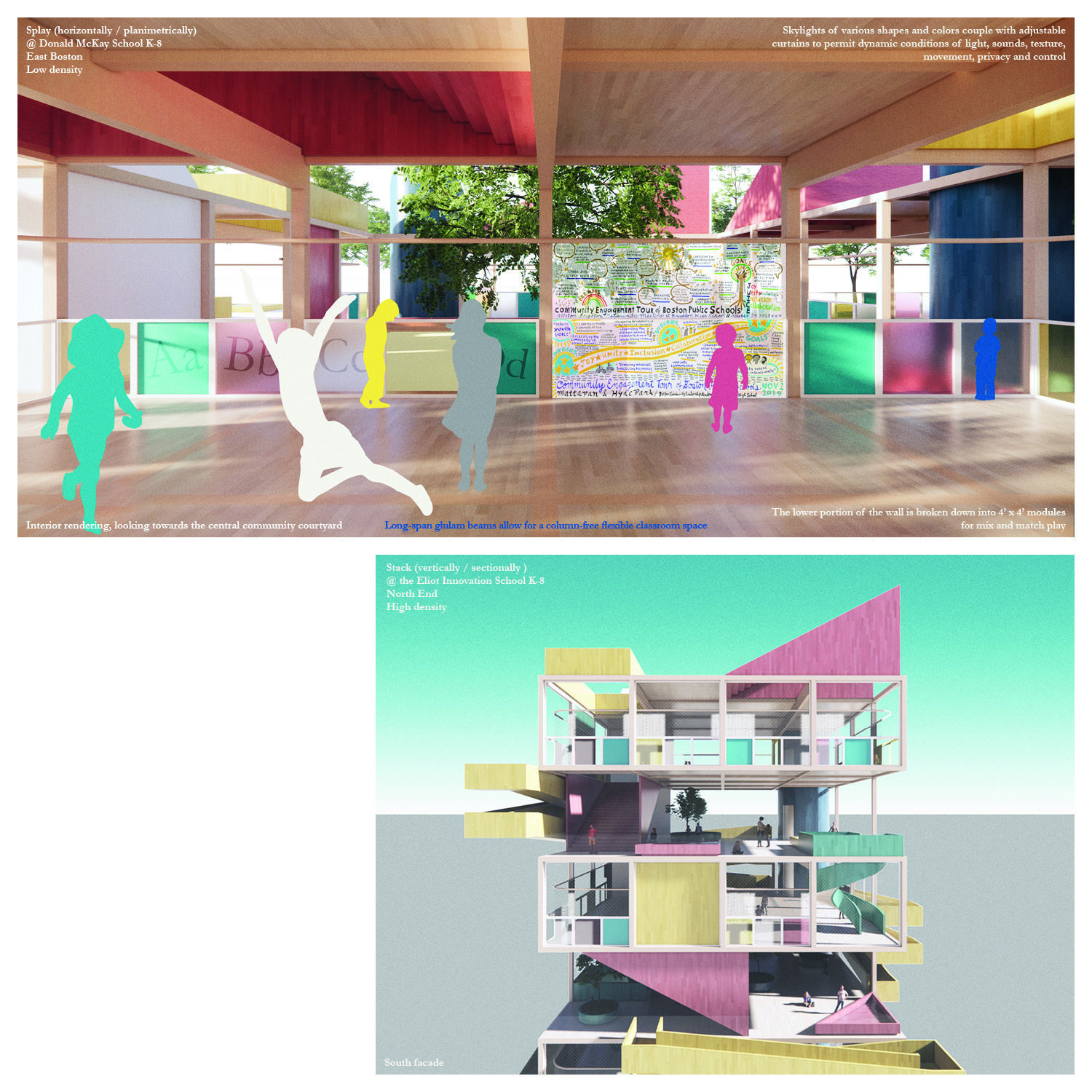
The structural system of the prototype consists of four perimeter vierendeel trusses supporting long-span glulam beams and cross-laminated timber panels. The CLT panels establish a 12’ x 12’ module within the project both in plan and section, this allows for a maximum flexibility of infill materials which are 4’ x 8’, a ubiquitous dimension within the construction industry. Each prototype is designed for 20 students and 1 teacher. The unit provides a bathroom, space for an elevator and services distribution, a mobile teaching tech wall, mobile storage / partition furniture units, three small group break out / specialized learning zones, and is universally accessible. All furniture, including student desks, are mobile on wheels. Furthermore, the enclosure of the prototype is itself flexible. The lower portions of the walls are broken down into manageable 4’x 4’ modules which can be mix and matched per the desires of the students: opaque panels for painting on, colored plastic for color play, and cork panels for pinning up.
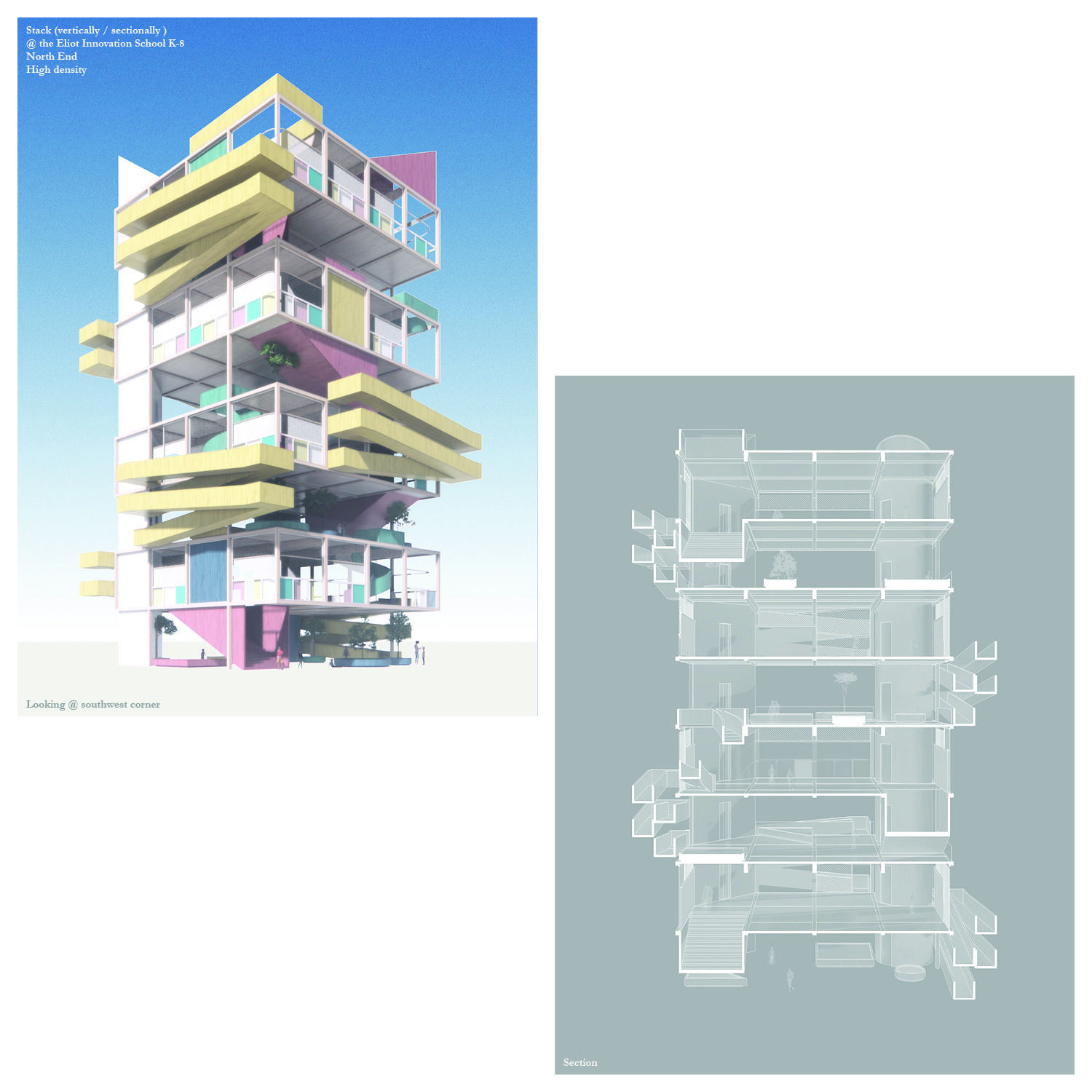
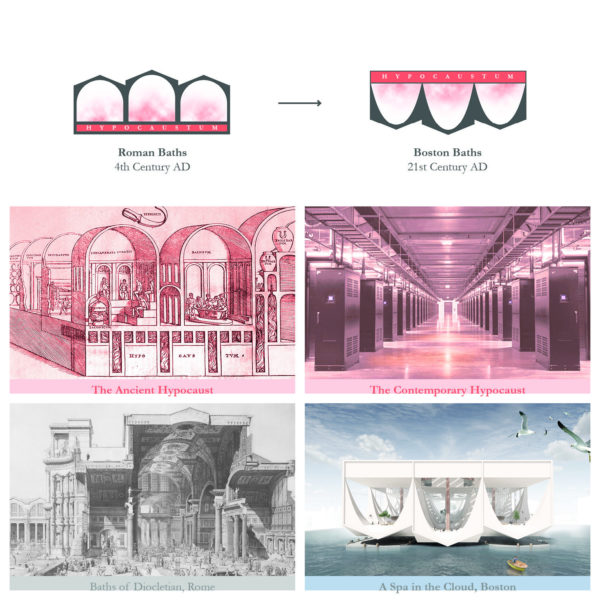
Excess heat from data center server racks is captured and reconceptualized as a contemporary hypocaust for thermal baths on Boston Harbor.
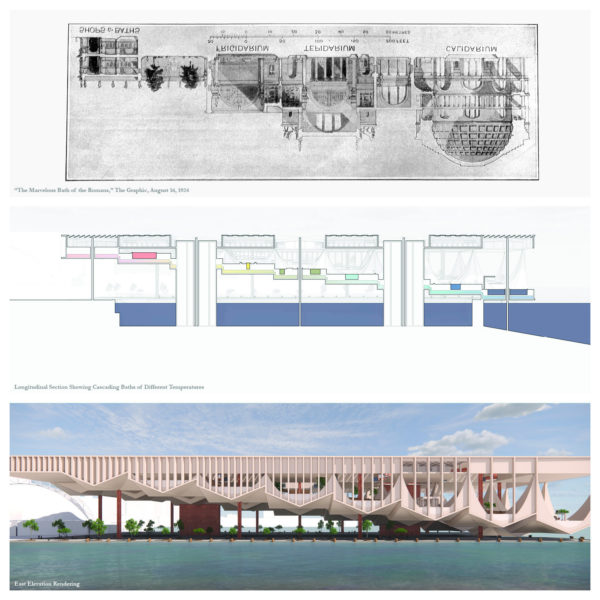
Baths of descending temperature cascade downwards from the heat of the data center towards the cool water of the harbor.
A Spa in the Cloud: Data Hotels, Hanging Baths, and Thermosocial Exchange
This project unfolds out of the possibilities latent within the data center as an emergent contemporary typology undergoing transformation and proliferation on a global scale. As zoom calls, cryptocurrency mining, artificial intelligence, gaming, virtual reality and other trending data processes gain traction, the powers of computation and the networks which connect them consume increasingly concerning amounts of energy. The main challenge facing contemporary data centers is energy, both its consumption and its byproduct: excess heat. This project captures the enormous amount of heat excess generated by data centers and utilizes it as the basis for developing a thermal spa complex. The somatic experience of bathing counters the virtual experience of cloud-based activities in a hybrid program which intentionally conflates the physical and atmospheric sensations of the spa with the digital and technocratic processes of the data center. The proposal to integrate these programs engages the deep architectural history of the Roman Baths as a cue for discovering how digital exchanges via server farms can be coupled with social exchange via thermal baths as a way to redefine what it means to connect through the cloud. How can data centers minimize the data transfer latency in a way which uses the thermodynamic of latent heat to phase-change water into vapor and transform the malaise of digital isolation into the joy of collective cleansing?
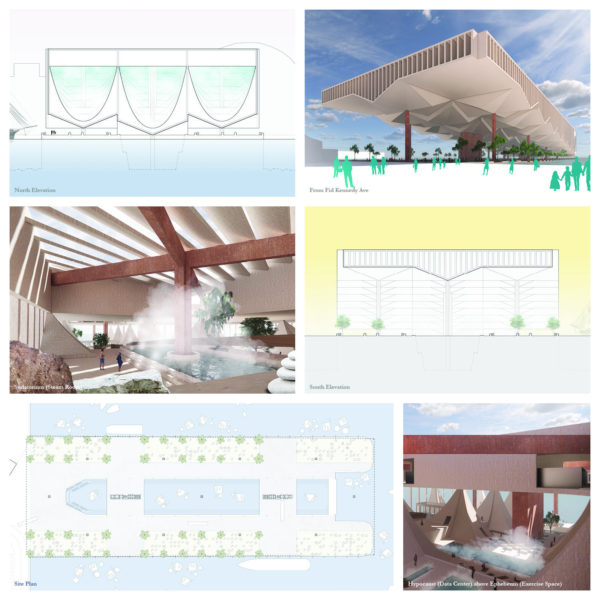
The building enclosure’s density and porosity is a calibrated on a gradient from open to the north to closed on the south. This strategy controls external solar exposure, allows for an interior which contains heat and permit breezes as required by programmatic demands, and offers different perspectival relationships to the horizon.
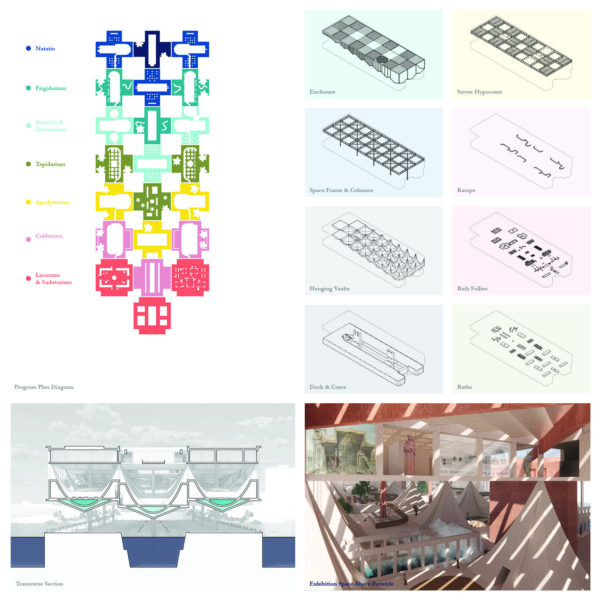
Building systems are woven together to create a three – dimensional tapestry of different programmatic and thermodynamic conditions.
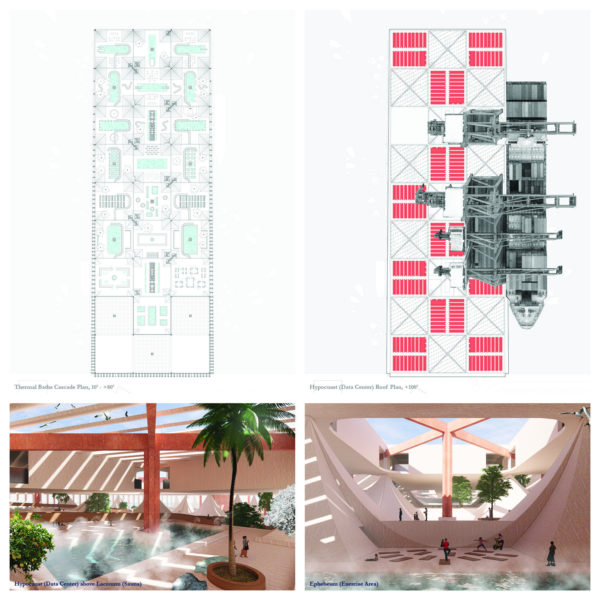
Server racks are housed within shipping containers which can be flexibly deployed within the building’s space frame roof apparatus using cranes. The heat from the servers is captured and pumped below to the thermal baths which cascade towards the harbor.
