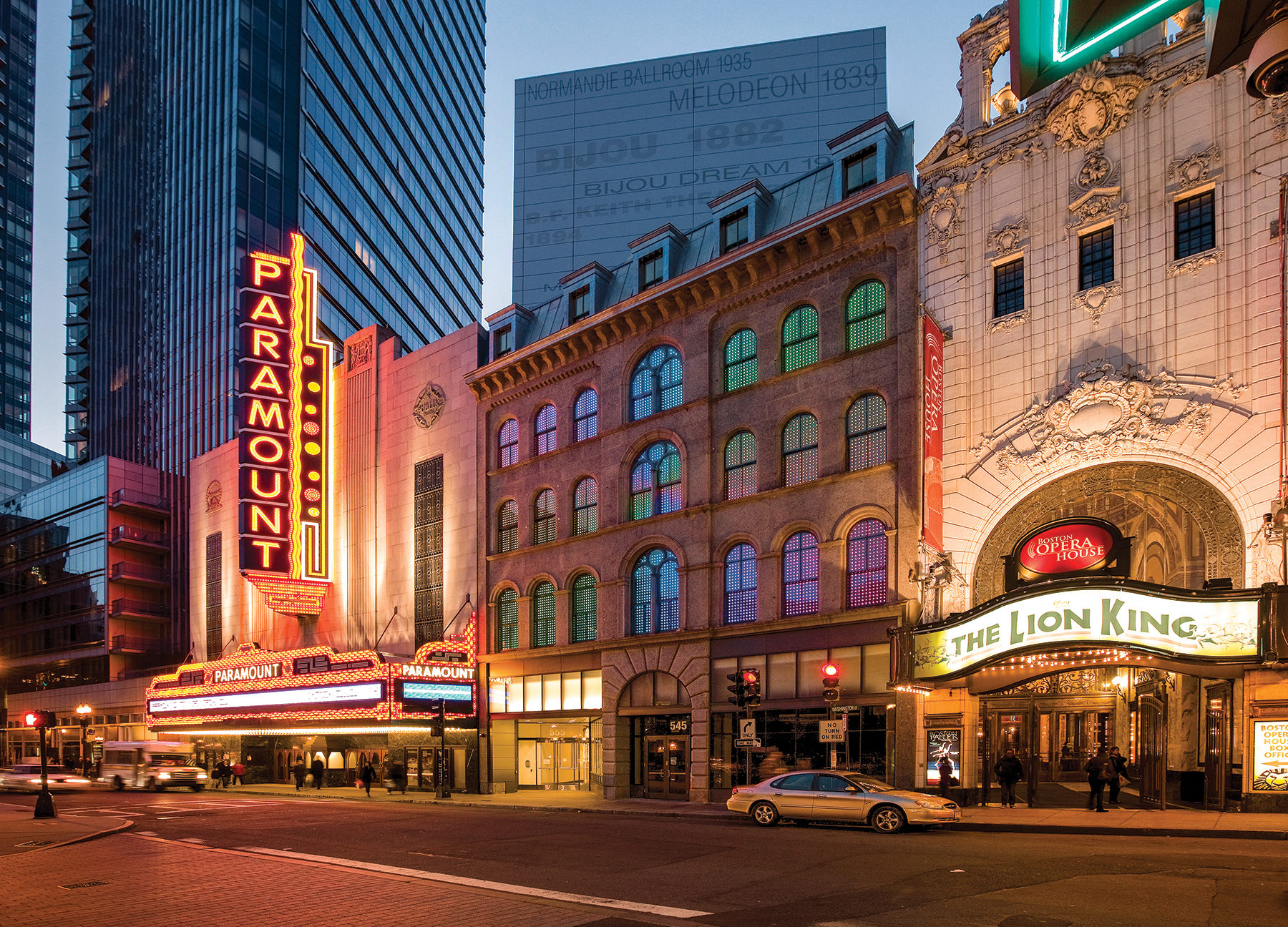Our city is shared space. Our urban blender mixes universities, hospitals, neighborhoods, schools, and businesses in cocktails laced with challenges and opportunities. And at the center is the role that academia is playing in defining Boston.
Our "City of Eds" is properly named, with more than 30 higher education institutions in Boston proper. The Boston Redevelopment Authority counts more than 152,000 enrolled students, up from 130,000 in 1990, with more than 68,000 jobs generated by colleges and universities, and with students and their visitors apparently spending $1.7 billion annually within the city footprint. The academic community is a Boston lure, synonym, and powerhouse. Yet we make it a tough city for them.
More than 600 acres of our city is occupied by educational institutions—but that's only 2.8 percent of city land. Concentrated throughout neighborhoods, historic districts, downtown, and the waterfront, campuses are power properties. Their facilities, development, and economic impact make them networks, not just places. Competition for real estate acquisition and development opportunity—from the University of Massachusetts, Boston, to Wentworth, Northeastern, and Emerson, plus possibilities for future development at campuses like Simmons, Wheelock, and Harvard in Allston—make urban campuses complex and controversial.
Our campuses have evolved. Once-gated enclaves are porous. Commuter colleges and trade schools are now colleges and universities; real estate has been acquired, flipped, and retraded. At their best, these dynamic institutions have given back urban revitalization, public programs, cafes, retail, 24/7 action, youth presence, athletics, and green space. If we want continued growth and strength in Boston, robust urban solutions, an accessible and greened city, and the activation of historic buildings, the city's colleges and campuses are our allies. We need to make their voices, visions, and contributions even more effective.
Does Boston's academia have its own distinguishing trait? Seepage is one. The overlap of campus in neighborhood and urban settings is alternatively seen as an invasion or a salvation. We can experience the merge—city as campus/campus as city—in two provocative institutions: Emerson College and Northeastern University.







