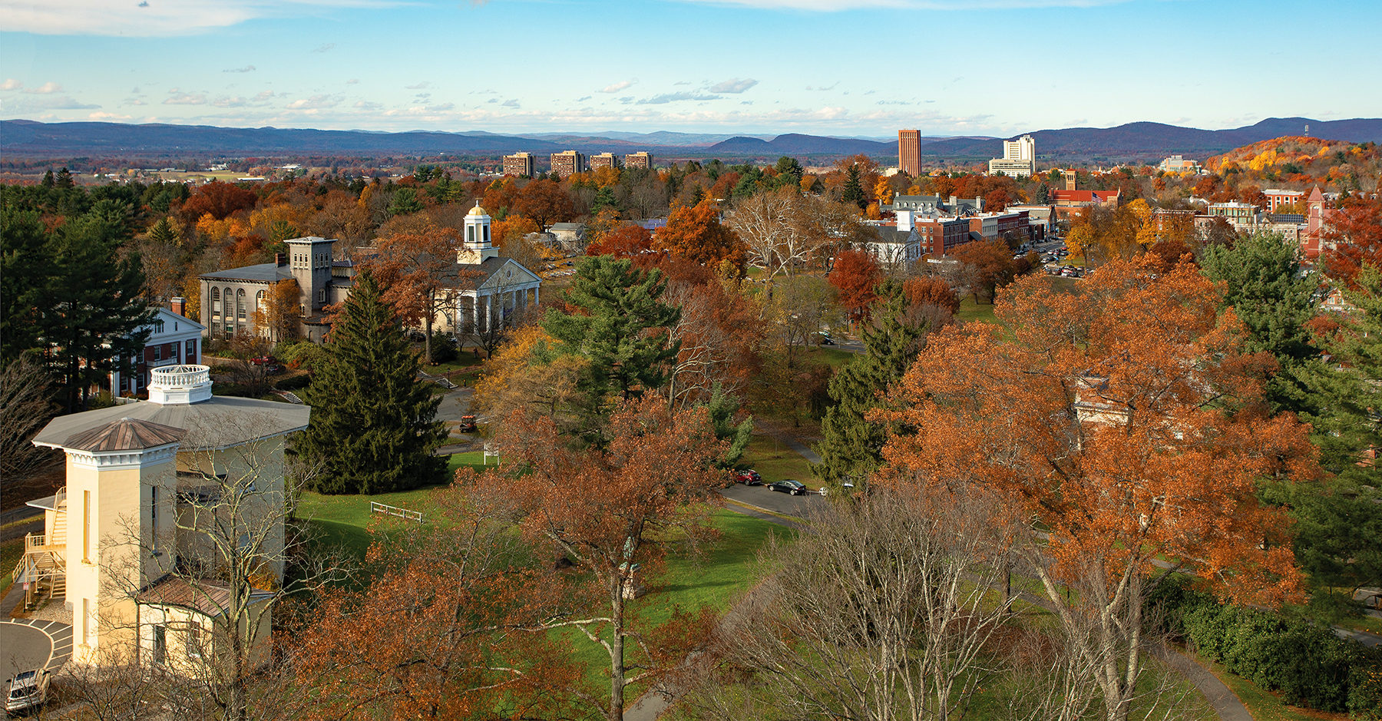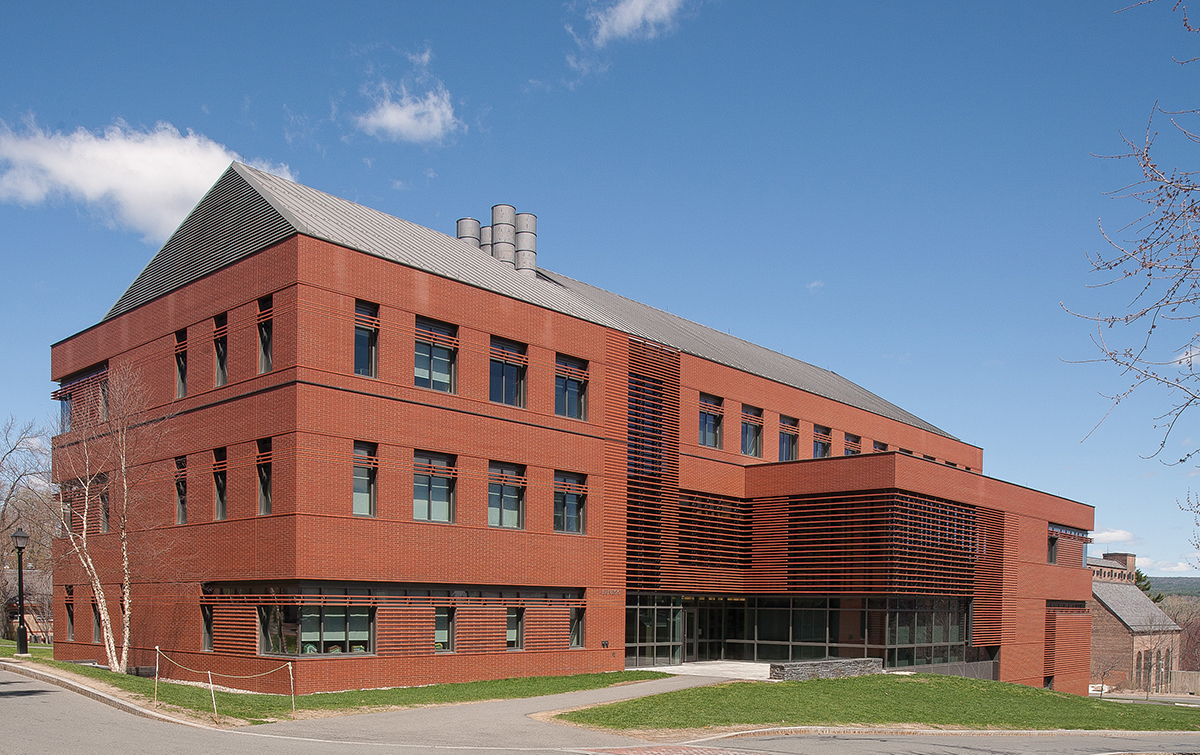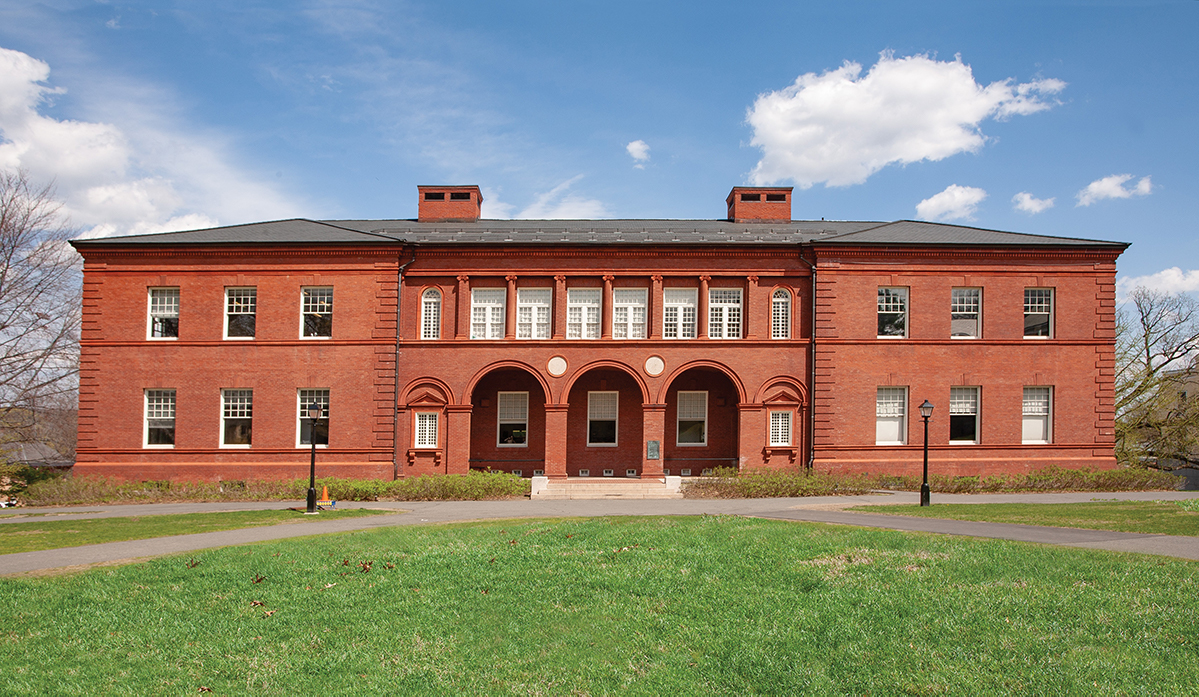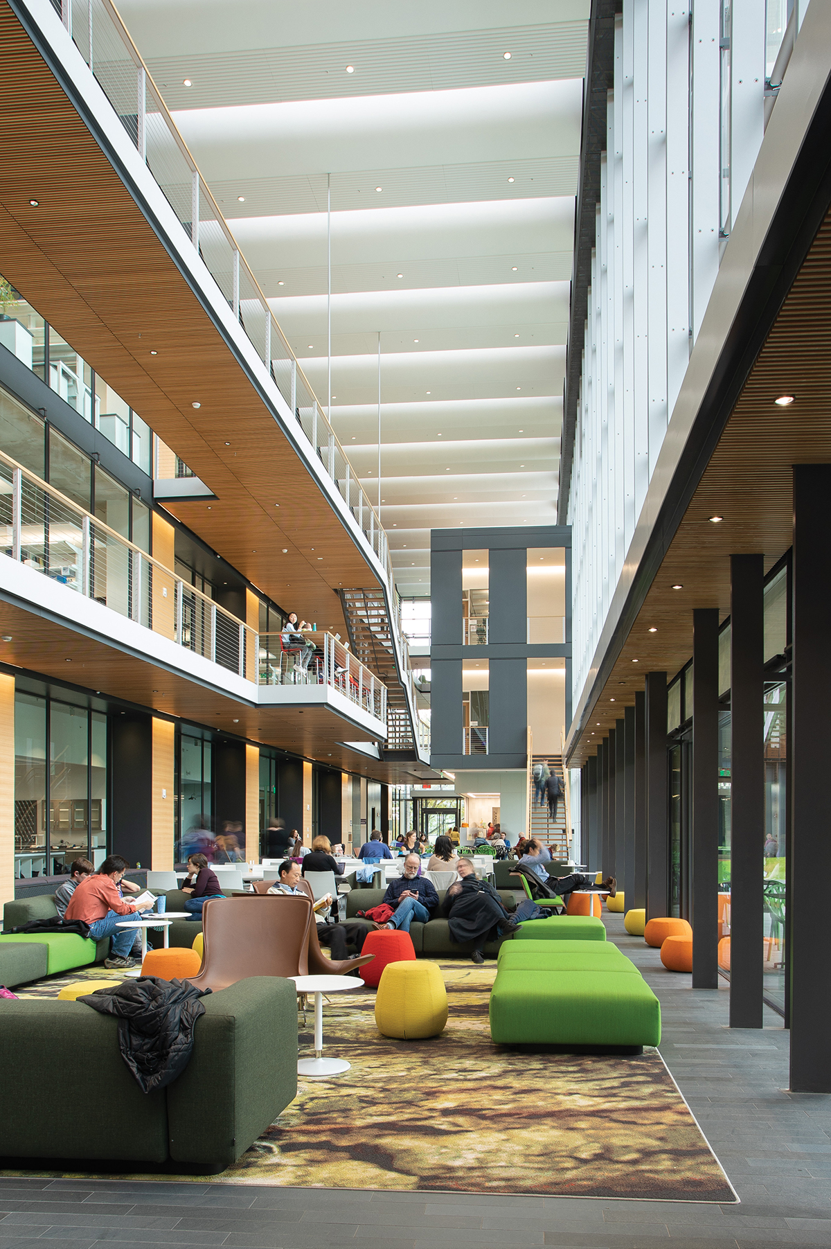How do you renew a college campus? For years, this was the answer: “Bring in the starchitects!” Their novel designs, aggressively sculptural though not necessarily functional, promised to generate publicity, boost enrollment, and “rebrand” a historic campus. The results, however, have been mixed. At best, the starchitects are like jazz musicians who riff off one another, creating a lively conversation of past and present. At worst, they give us a series of unrelated statements that descend into self-referential cacophony—to switch metaphors, an architectural petting zoo.
My alma mater, Amherst College, a distinguished liberal arts institution whose campus sits 90 miles west of Boston, has taken a different path to renewal, one that stresses architectural evolution, not revolution; reuse rather than replacement; and the revitalization of common spaces, including both landscapes and building interiors. In 1969, when Architectural Record devoted an article to Amherst’s then-new music building, its designer, Benjamin Thompson, acutely identified this approach, remarking how it differed from the one pursued by Yale and Harvard, which were importing global stars such as Eero Saarinen and Le Corbusier to make signature architectural statements. Said Thompson: “I await the historians’ verdict on the past 20 years and its cult of architectural autograph collecting.”
Having written a new campus guide, which is timed to coincide with Amherst’s bicentennial next year, I think the college was wise to pursue this unfashionable course. Instead of stodgy contextualism, it has produced lively new expressions of the essential elements that have long distinguished Amherst’s 1,000-acre campus: elemental simplicity, robust materiality, a vital landscape, and an intimate scale that reflects the college’s identity as a close community of learners, not a vast and impersonal university. Granted, Amherst still faces enormous challenges, especially the need to provide common spaces where its increasingly diverse student body of 1,800 can interact. But the college nonetheless provides a template for other liberal arts institutions confronting the vexing question of how to remake themselves and respond to today’s needs without sacrificing their core identity.
It would be an exaggeration to observe that Amherst’s campus was conceived in the drafting rooms of Boston, Brookline, and Cambridge, but the influence of Boston-area architects and landscape architects on the college has nonetheless been profound. From Charles Edward Parkes, who in 1860 designed Amherst’s first gymnasium in a provincial version of the Boston Granite style, to the elegant Revival styles of Putnam and Cox’s mansionlike fraternity houses of the early 1900s to the gentle Brutalism of Thompson’s music building to Payette’s biophilic new science center, Boston architects have had a significant impact on the campus, bringing their tradition of carefully crafted, place-defining architecture to the hills of western Massachusetts.








