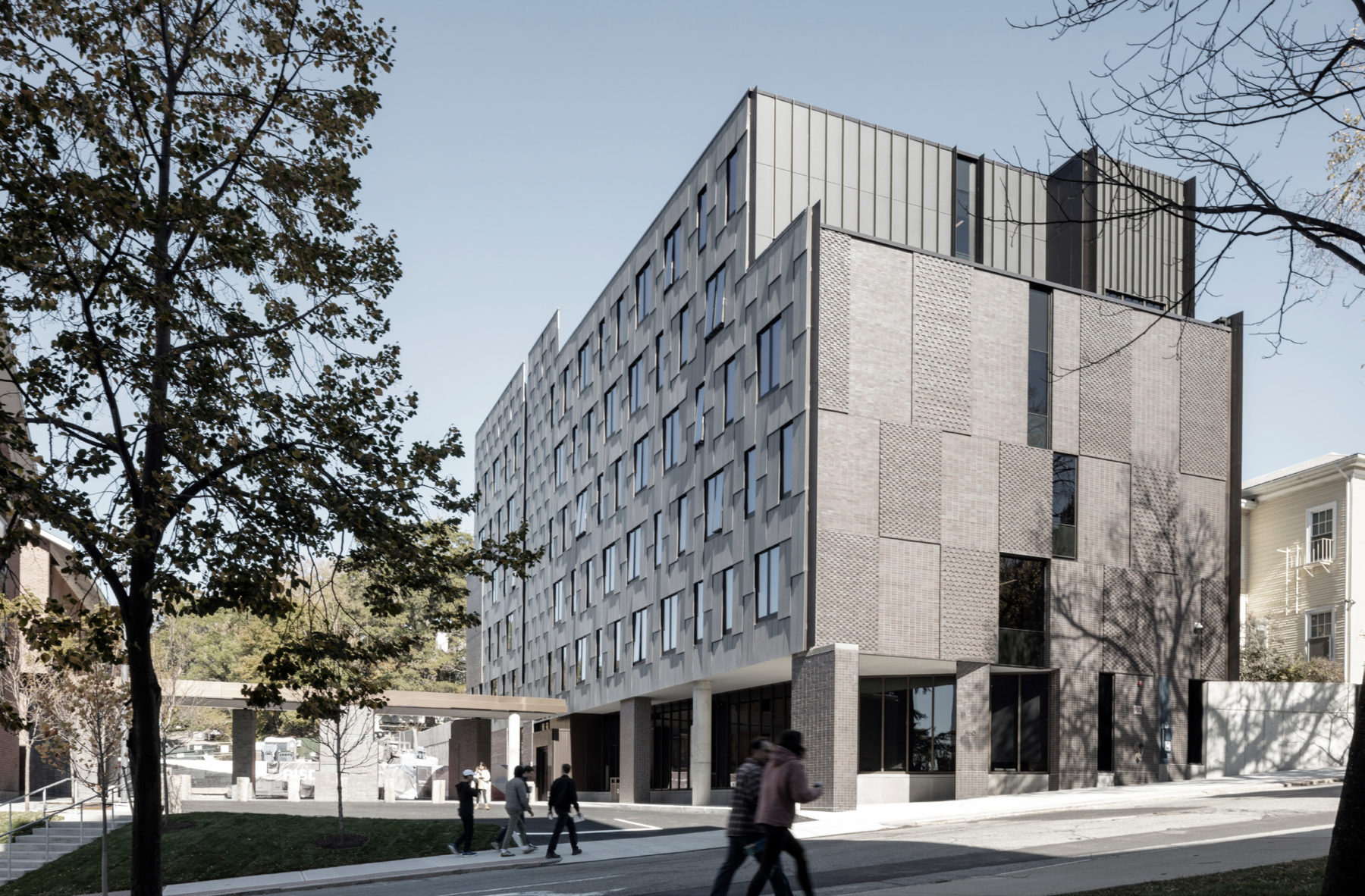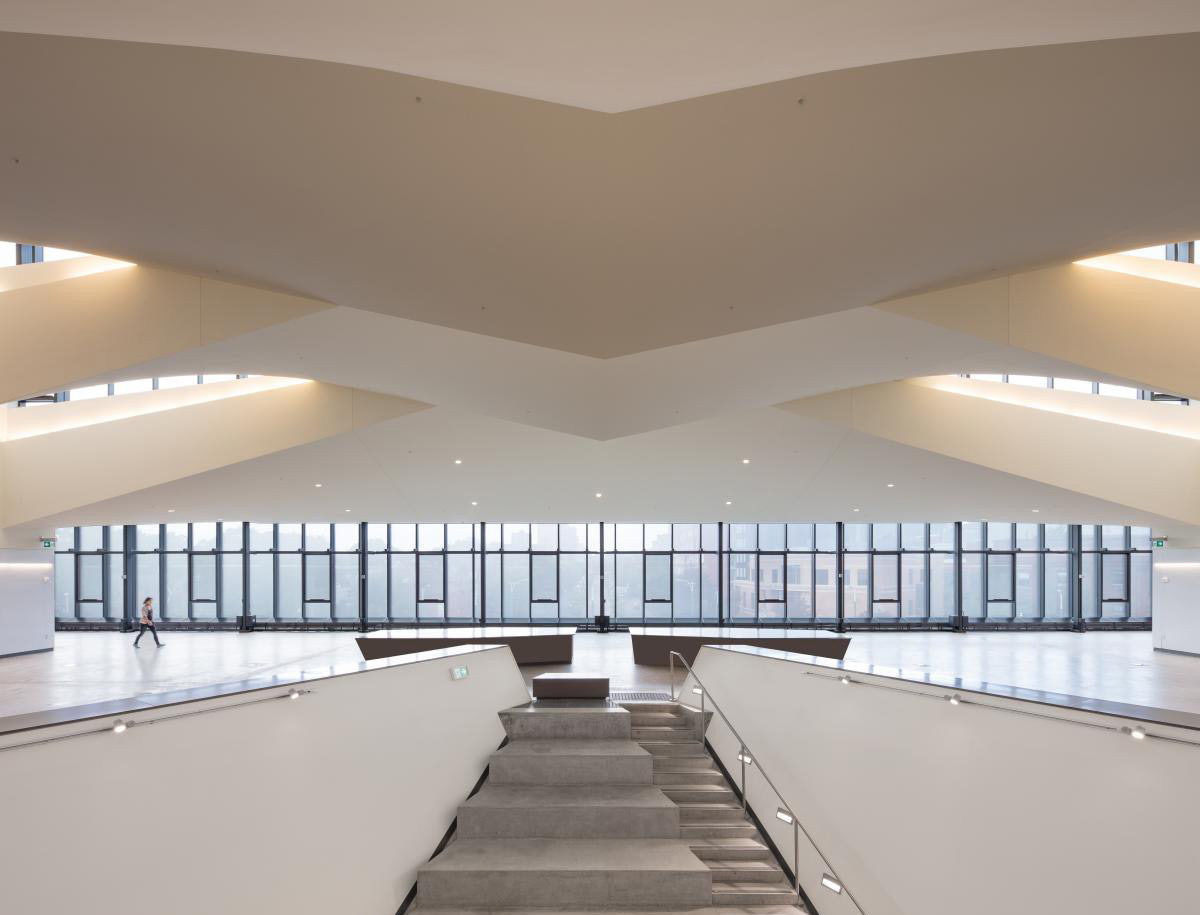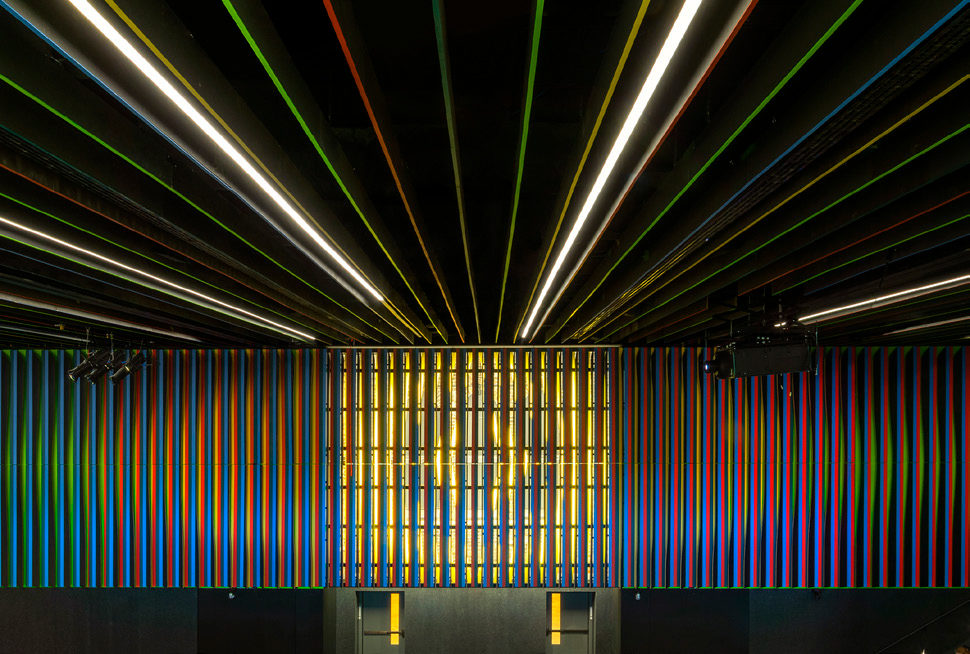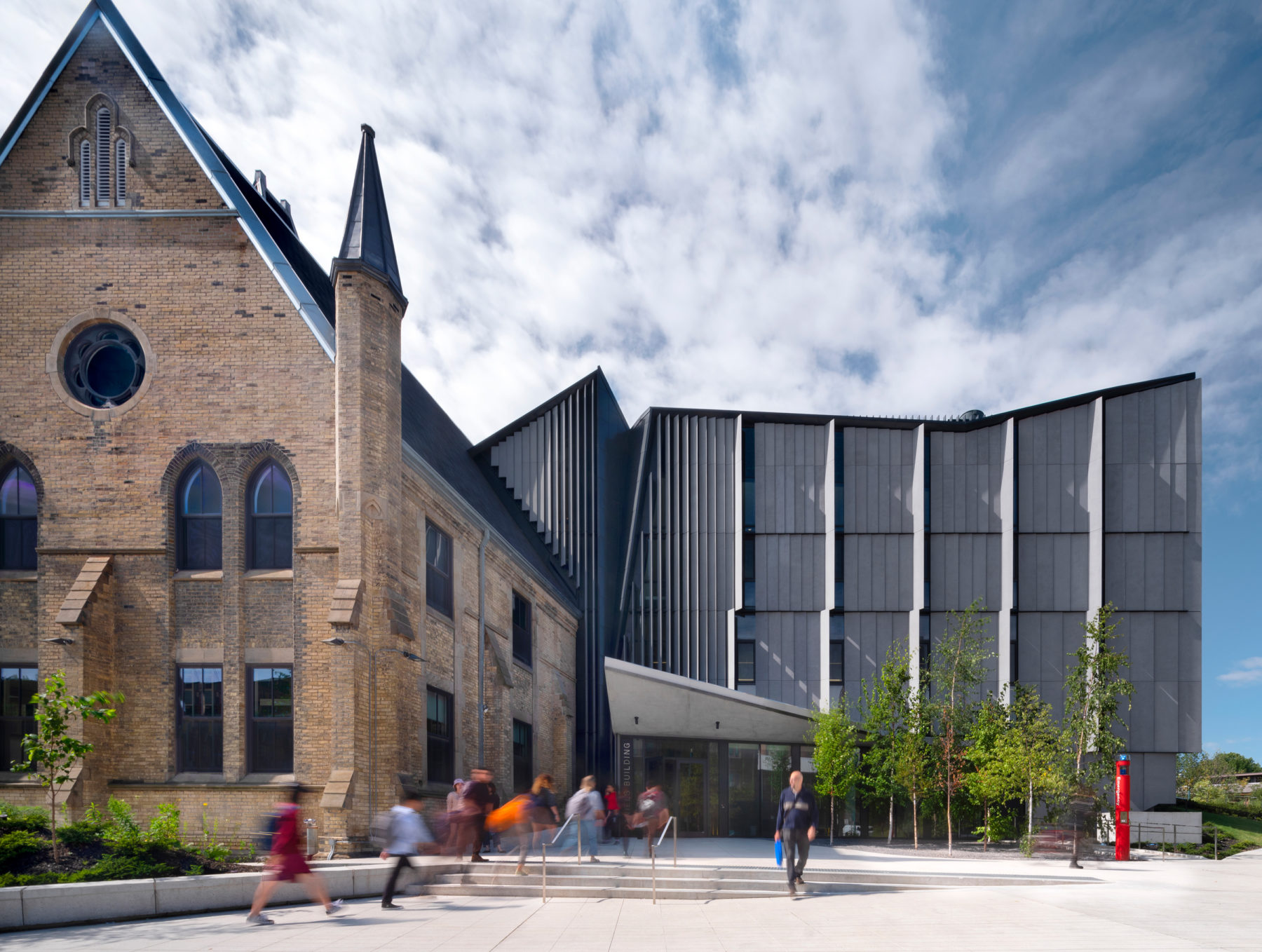Katherine Faulkner AIA, LEED AP (2017)
Counterculture in Construction
Back to WID Award of Excellence recipients.
Biogrpahy
Katherine Faulkner AIA, LEED AP, is a founding principal of NADAAA, overseeing firm operations, fabrication, and design on select projects. Since 2011, she has directed efforts to expand the firm's prototyping facilities and portfolio, extending NADAAA's geographic reach and capacity to deliver large projects.
Full Biography
Katherine Faulkner AIA, LEED AP
Vice President of Design, Katerra
Women in Design Award of Excellence, 2017 winner




