2021 Rotch Finalist: Kyle Barker AIA

Kyle Barker is the founder of Primary Projects, an architecture firm with a focus on inclusive, energy-positive housing. He is a registered architect in Massachusetts and Michigan, and an active member of the Boston Society of Architects. Before founding his own firm, he was a Senior Associate at Merge Architects, an Associate at MASS Design Group and a Designer at Kennedy & Violich Architecture.
Barker received his Master of Architecture from the MIT Department of Architecture where he was the recipient of the Alpha Rho Chi Medal, Rosemary D. Grimshaw Thesis Prep Award, Louis C. Rosenberg Travel Fellowship and three Departmental Full Merit Scholarships. He was the runner-up for the Rotch Travelling Scholarship in 2020, a finalist in 2017, and was the nationwide selection for the 2013 ZGF Architectural Scholarship.
Barker teaches studio at Northeastern University, and has taught a seminar at the Boston Architectural College and workshops at MIT. He served as an awards juror for the Massachusetts & Oklahoma chapters of the AIA and Architizer.
Preliminary Competition Entry
Kyle was the runner-up in last year's Rotch Competition, so he was automatically entered into the finals this year. He was not required to submit materials for the preliminary competition.

Project Description
This project reimagines the data center typology to maximize its ability to shed heat. What would typically be expelled as “waste heat” is repurposed to sponsor a range of civic activities & one-of-a-kind experiences. The site—the only break in the Harbor Walk from its start in Charlestown—is transformed into a destination with a global reach, like the data it houses. Visit the desert. Visit the tropics. Soak up the hot springs. Luxuriate in the thermal baths. Jump on the splash pad. Whoosh down the waterslide. Swim like an Olympian. Run like a marathoner. Experience a geyser. Learn about data.
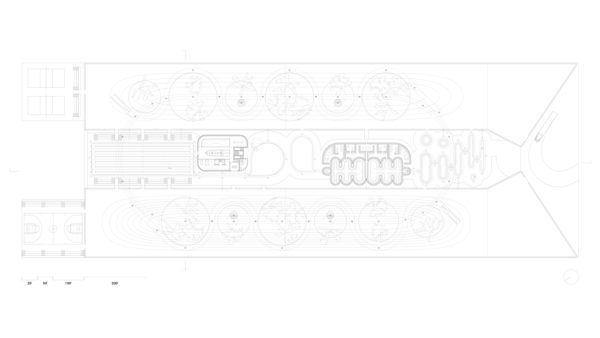
The plan
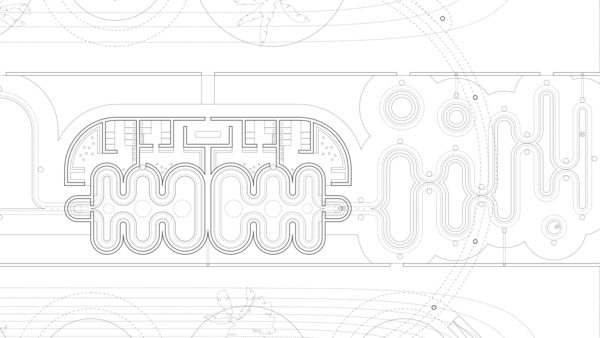
A plan detail showing the thermal baths & hot springs
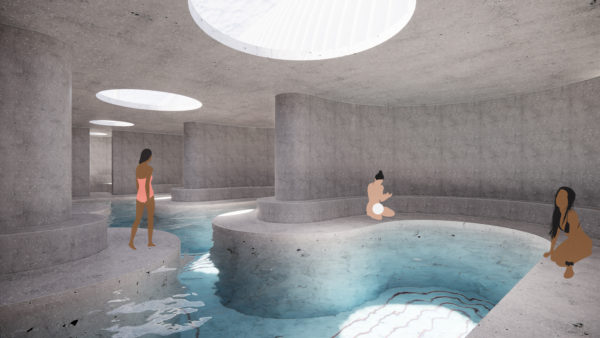
Luxuriate in the thermal baths
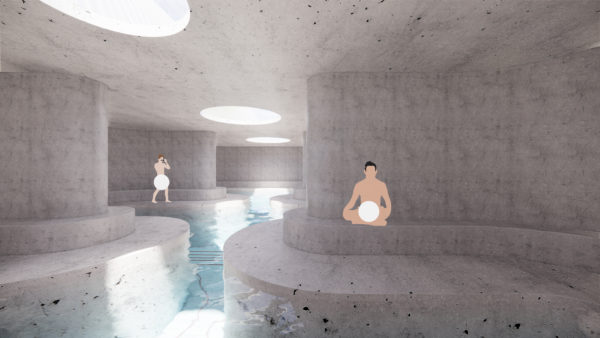
Luxuriate in the thermal baths
All of these experiences are made possible by the heat from the servers, which literally float across the historic dry dock as a single, meandering row. The pools are used as a heat sink, via a closed loop radiant system—“Direct to Chip Cooling” using non-flammable dielectric fluid—whose flexible piping is set into deep grooves in the flooring & walls of the pools; visible to its users, but out of reach. This technique utilizes the heat-carrying capacity of liquid, which is 3,500 times greater than air (Source) to cool the racks. This is the one time in Architecture where a maximal building envelope is the environmentally friendly, cost-effective choice! Although this approach minimizes the waste heat as air, one can never completely eradicate it; so, why not utilize it to inflate a one-hundred-foot-tall pneumatic greenhouse? The constancy of the waste air, typically a problem, allows for a monumental gesture on the scale of the Seaport. (And because the structure is year-round, even in the hot months, it raises the question, “What happens when you have too much air?” Answer: you power an artificial geyser as an evaporative cooling homage to the whales.)
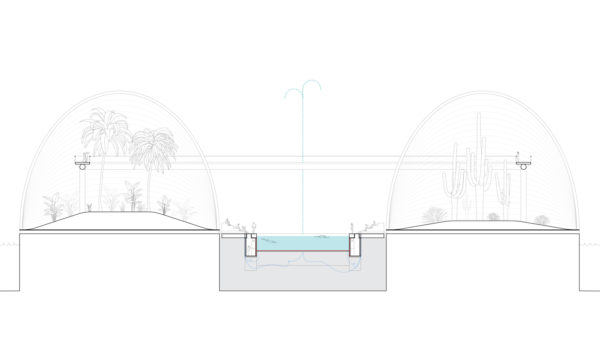
A section through both greenhouses, the track, the Olympic-sized pool, and the artificial geyser, beyond
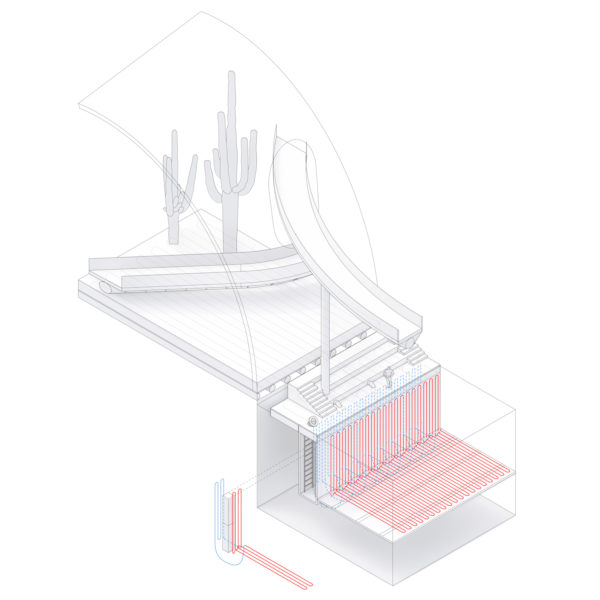
A diagram illustrating how the waste heat from the servers is utilized to heat the pools, inflate the pneumatic greenhouses, and heat the track
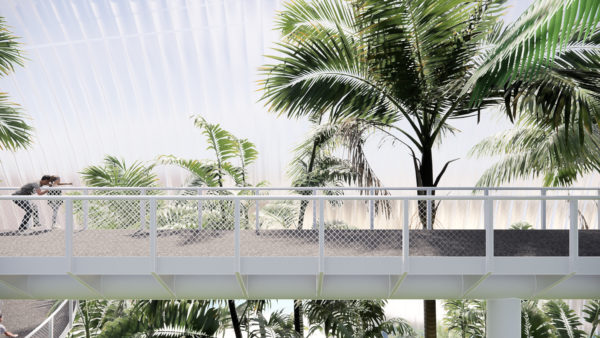
Visit the tropics
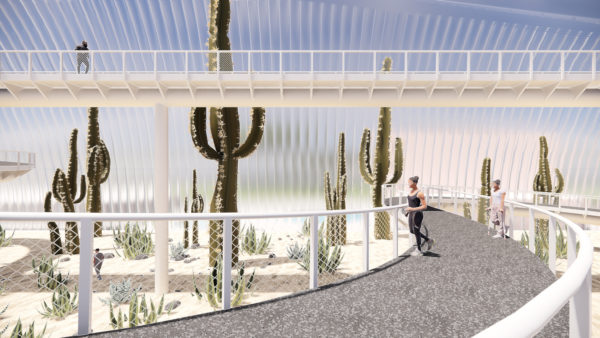
Visit the desert
